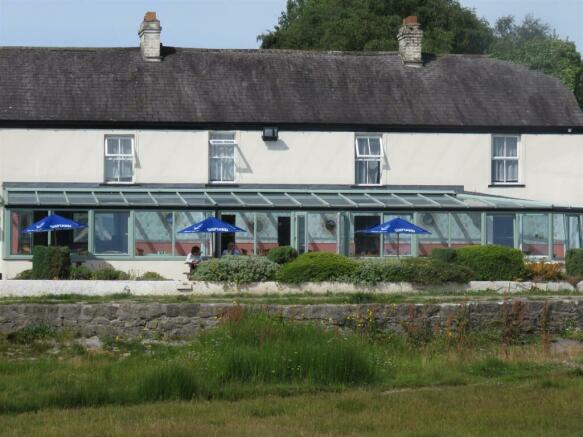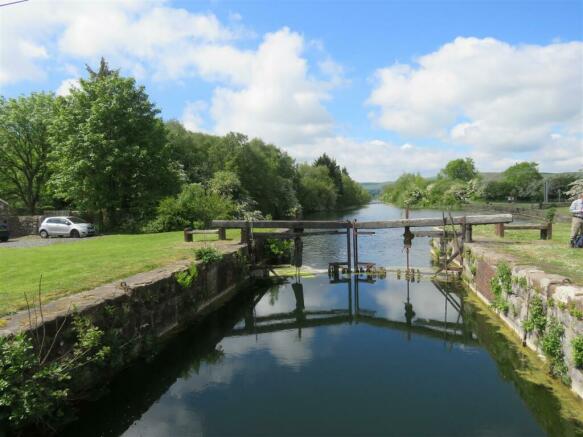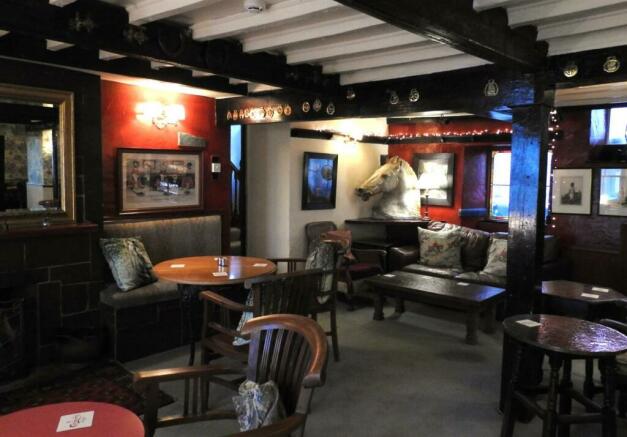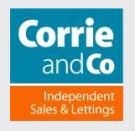Bar and Restaurant, Canal Foot, Ulverston
- SIZE
Ask agent
- SECTOR
Pub for sale
Key features
- No Chain
- Views over the Bay
- Bar Area
- Restaurant
- Conservatory
- 1st Floor Accommodation
Description
Unique and stunning location on the shores of the estuary of Morecambe Bay.
Most competitively price, freehold and with vacant possession.
Dating from the seventeenth century, the property is extended, fitted for trade.
Residents and dining public bar of 37ft, Modern (2020) conservatory of 50ft.
Snug, Equipped Kitchen, Cellar, Courtyard and WC's, outbuilding with store, prep kitchen, laundry etc.
First floor of five bedrooms (for overlook the beach), bathrooms, WC, one Ensuite, and an office.
Front Landscaped garden, with French doors from the conservatory restaurant.
All enquires to " "
Introduction - Due to retirement, a traditional public house, acclaimed restaurant and first floor accommodation.
Unique and stunning location on the shores of the estuary of Morecambe Bay.
Most Competitively priced, freehold and with vacant possession.
Dating from the seventeenth century, the property is extended, fitted for trade.
residents and dining public bar of 37ft, Modern (2020) conservatory of 50ft.
Snug, Equipped Kitchen, Cellar, Courtyard and WC's, outbuilding with store, prep kitchen, laundry etc.
First floor of five bedrooms (four overlook the beach), bathrooms, WC, one Ensuite, and an office.
Front Landscaped garden, with French doors from the conservatory restaurant.
All enquires to " "
Reception - 5.80 (19'0") - With bay facing windows.
Lounge Bar - 7.01m x 6.10m (23 x 20) - There are original beams in the lounge/bar area benefiting from an open fire. This room caters for approximately 45 persons and there is open bar access. This room is superbly presented.
Dining Conservatory - 10.0 x 3.30 (32'9" x 10'9") - Windows provide panoramic views to Morcambe, Cartmel Fell and the Lakeland Hills. Comfortably within excess of 45 covers this is uniquely positioned and profitable.
Second Conservatory - 5.18m x 3.35m (17 x 11) - With twin aspect windows that provide stunning views and a polycarbonate roof.
Inner Dining Room - 3.66m x 3.76m (12 x 12'4) - Leading into the conservatory.
Catering Kitchen - 6.30 x 3.40 (20'8" x 11'1") - The kitchen is fully tiled and comprehensively equipped. There is an integral cold room and external doors lead to the front.
Covered Yard - There is a covered yard area with a quarry tiled floor. External doors to the lane and courtyard.
Dry Store - With a plumbed laundry room, second store room, linen room and a second kitchen of 19’0/6.00
Ground Floor Cloak Room -
Open Courtyard - With cellar access, doors to both the rear hall and kitchen
Outbuilding - of 7.0 (of 22'11") - To the ground floor secondary/prepartory Kitchen, Laundry Room, Store room and Linen room (above Studio Flat)
Ground Floor Bedroom - With ensuite three piece shower room.
First Floor - Inner Landing - of 8.0 (of 26'2") -
Front Bedroom - 4.2 x 3.80 (13'9" x 12'5") - Overlooks the conservatory to the front
Rear Bedroom - 3.80 x 2.40 (12'5" x 7'10") - With vanity basin and side aspect
Front Bedroom - 3.6 x 4.0 (11'9" x 13'1") - Views over the Bay
Front Bedroom - 3.6 x 3.30 (11'9" x 10'9") - With period cast fire surround and views over the Bay
Cloakroom - With W.C.
Bathroom - With Two Piece Suite, overbath Shower Room
Front Bedroom - 3.60 x 1.80 (11'9" x 5'10") -
Curlew - 3.60 x 3.40 (11'9" x 11'1") - With timber frame double glazed french doors to the front and with balcony. Stunning and unique open views of the Bay. Ensuite Bathroom with full three piece ivory shaded suite.
Office - of 2.4 (of 7'10") - double Glaze window to the rear.
Exterior - Landscaped with beach pebble, mature borders, trestle table, with the superb open views.
Energy Performance Certificates
EE RatingBrochures
Bar and Restaurant, Canal Foot, Ulverston
NEAREST STATIONS
Distances are straight line measurements from the centre of the postcode- Ulverston Station1.8 miles
- Cark-in-Cartmel Station3.4 miles
Notes
Disclaimer - Property reference 32826098. The information displayed about this property comprises a property advertisement. Rightmove.co.uk makes no warranty as to the accuracy or completeness of the advertisement or any linked or associated information, and Rightmove has no control over the content. This property advertisement does not constitute property particulars. The information is provided and maintained by CORRIE AND CO LTD, Ulverston Office. Please contact the selling agent or developer directly to obtain any information which may be available under the terms of The Energy Performance of Buildings (Certificates and Inspections) (England and Wales) Regulations 2007 or the Home Report if in relation to a residential property in Scotland.
Map data ©OpenStreetMap contributors.




