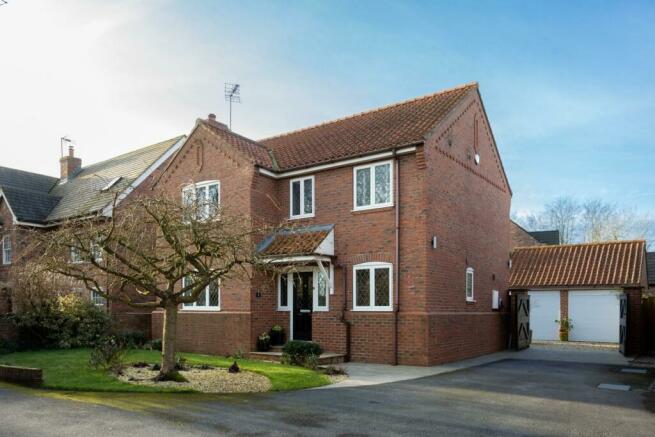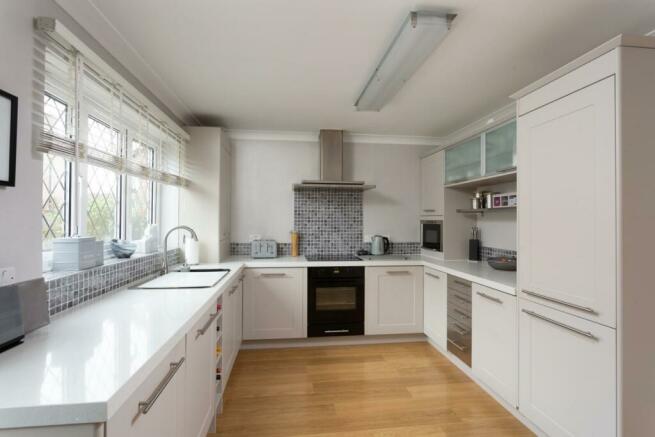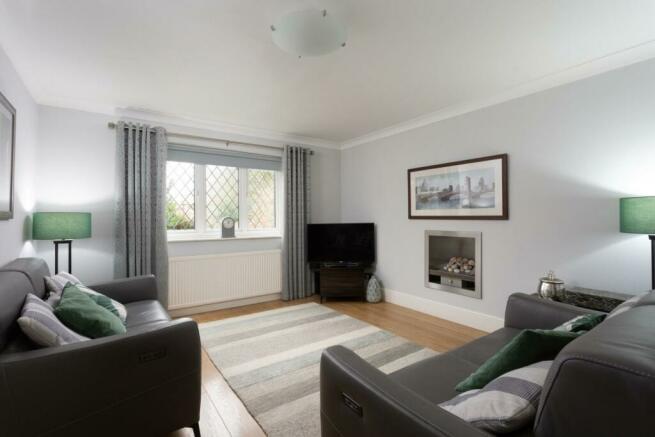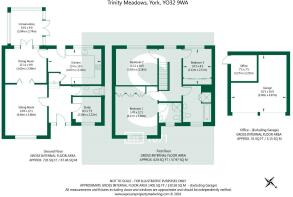
Trinity Meadows, Stockton On The Forest, York

- PROPERTY TYPE
Detached
- BEDROOMS
3
- BATHROOMS
2
- SIZE
Ask agent
- TENUREDescribes how you own a property. There are different types of tenure - freehold, leasehold, and commonhold.Read more about tenure in our glossary page.
Freehold
Key features
- A Substantial Detached Home
- Three Double Bedrooms
- Spacious Sitting Room & Separate Dining Room
- Master Bedroom with Stylish En-Suite
- Modern Family Bathroom
- Stunning Conservatory Extension
- Home Office & Downstairs WC
- Meticulously Cared for Gardens
- Garage & Ample Off-Street Parking
- Situated in the Sought After Village of Stockton-on-the-Forest
Description
This substantial family home has been well-maintained and cared for by our vendors, with many areas having been thoughtfully upgraded in recent years. Upon entering through the uPVC door with glass panels to either side, you are welcomed into the spacious and light entrance hall, complete with wood flooring, staircase leading to the first floor and doors leading to the further ground floor accommodation.
The principal reception room is found to the front elevation of the property and provides ample natural light through the triple window and open layout into the dining room. A feature fireplace with inset gas fire adds character to this lovely sitting room, aswell as the folding wooden doors into the dining room.
Offering plenty of space for a dining table and chairs, the room also benefits from having glass-paned French doors into the conservatory, allowing for an abundance of natural light flow right the way through the property. The conservatory itself boasts exposed brick walls, a vaulted ceiling, a surround of glass windows and a door leading out to the property’s lovingly cared for garden.
Found to the rear elevation of the ground floor is the stylish fitted kitchen, which comprises a range of wall and base fitted units, with grey tiled splashback and contemporary quartz worktops. Integrated appliances encompass a dishwasher, full-height fridge/freezer, oven and grill, microwave, stainless steel sink with mixer tap and NEFF induction hob with extractor hood over. Having recently updated the kitchen, the vendors have thoughtfully included additional storage space and a modern vertical radiator.
A useful downstairs WC comprises a low flush WC, pedestal hand wash basin, heated towel rail and boasts a modern tiled floor.
Completing the ground floor accommodation is a further reception room to the front elevation, which makes for a cosy snug room or could alternatively lend itself to an opportune home office.
To the first floor are three generous double bedrooms. The master bedroom is at the front of the property and is a spacious double room with the added benefit of fitted wardrobes; further to having a modern en-suite comprising a corner shower, low flush WC, hand wash basin and heated towel rail.
The two further bedrooms are found to the rear of the property and both offer good-sized double rooms, with one having fitted wardrobes.
Internally, the property’s accommodation is concluded by a stunning family bathroom, which boasts a panel bath, vanity unit housing the low flush WC and hand wash basin, heated towel rail and double doors enshrouding the shower cubicle with electric shower over.
To the exterior, the South-facing rear garden provides a lovely area to enjoy in the warmer months, with a gravel drive up to the garage, patio area with contemporary stone flags and a grass lawn with surrounding beds which are well-stocked with mature plants, shrubs and trees.
In the rear garden is the double garage, with electric shutter doors and partly converted into a home office.
The driveway leads down the side of the property through the wooden gate into the rear garden. To the front of the property is a lawned area with surrounding beds, again stocked with well-stocked plants and shrubs. Of significant note, the house features a useful electric car charger which has been installed to the side.
Situated in the ever popular and friendly village of Stockton-on-the-Forest, this stunning family home is well-located for those looking for semi-rural living, whilst not being too far from York City Centre. Just four miles north-east of York, there are great transport links accessible from the village. With many local amenities, including a pub, village hall, nursery, Church and school, this is a great area for families to be.
Tenure: Freehold
Services: All mains services connected
EPC Rating: 68 (D)
Council Tax: E - City of York
Viewings: Strictly via the selling agent
Social Media - *** WATCH OUR SOCIAL MEDIA REELS NOW ***
Follow Stephensons on your favourite social media platforms for exclusive video content, pre-market teasers, off market opportunities and a head start on other house hunters by getting to see many of our new listings before they appear online. Find us by searching for stephensons1871.
Brochures
Trinity Meadows, Stockton On The Forest, YorkBrochure- COUNCIL TAXA payment made to your local authority in order to pay for local services like schools, libraries, and refuse collection. The amount you pay depends on the value of the property.Read more about council Tax in our glossary page.
- Ask agent
- PARKINGDetails of how and where vehicles can be parked, and any associated costs.Read more about parking in our glossary page.
- Yes
- GARDENA property has access to an outdoor space, which could be private or shared.
- Yes
- ACCESSIBILITYHow a property has been adapted to meet the needs of vulnerable or disabled individuals.Read more about accessibility in our glossary page.
- Ask agent
Trinity Meadows, Stockton On The Forest, York
NEAREST STATIONS
Distances are straight line measurements from the centre of the postcode- York Station4.6 miles
About the agent
We are proud to be North Yorkshire's largest independent estate agent. Established in 1871, our knowledge and experience of the local land and property market remains unrivalled in the 21st century. We combine the traditional values of honesty, trustworthiness and unmatched customer service with a dynamic, progressive and flexible approach to modern day market conditions.
We provide a friendly and approachable service, and aim to work in partners
Industry affiliations

Notes
Staying secure when looking for property
Ensure you're up to date with our latest advice on how to avoid fraud or scams when looking for property online.
Visit our security centre to find out moreDisclaimer - Property reference 32825483. The information displayed about this property comprises a property advertisement. Rightmove.co.uk makes no warranty as to the accuracy or completeness of the advertisement or any linked or associated information, and Rightmove has no control over the content. This property advertisement does not constitute property particulars. The information is provided and maintained by Stephensons, York. Please contact the selling agent or developer directly to obtain any information which may be available under the terms of The Energy Performance of Buildings (Certificates and Inspections) (England and Wales) Regulations 2007 or the Home Report if in relation to a residential property in Scotland.
*This is the average speed from the provider with the fastest broadband package available at this postcode. The average speed displayed is based on the download speeds of at least 50% of customers at peak time (8pm to 10pm). Fibre/cable services at the postcode are subject to availability and may differ between properties within a postcode. Speeds can be affected by a range of technical and environmental factors. The speed at the property may be lower than that listed above. You can check the estimated speed and confirm availability to a property prior to purchasing on the broadband provider's website. Providers may increase charges. The information is provided and maintained by Decision Technologies Limited. **This is indicative only and based on a 2-person household with multiple devices and simultaneous usage. Broadband performance is affected by multiple factors including number of occupants and devices, simultaneous usage, router range etc. For more information speak to your broadband provider.
Map data ©OpenStreetMap contributors.





