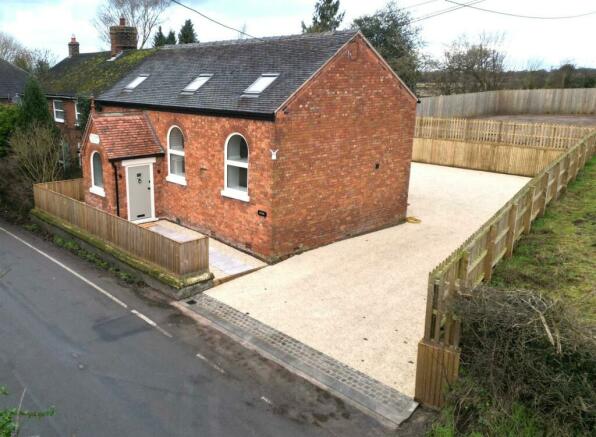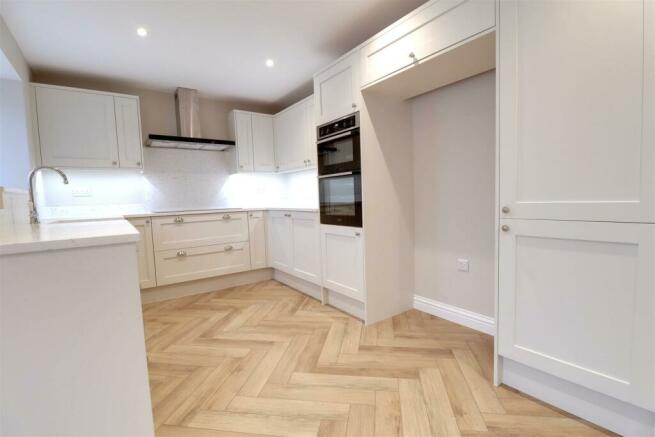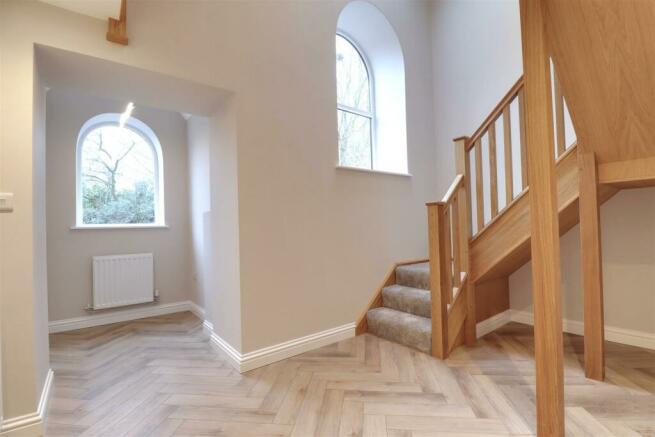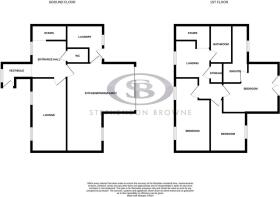
Crewe Road, Hatherton, Nantwich

- PROPERTY TYPE
Semi-Detached
- BEDROOMS
3
- BATHROOMS
3
- SIZE
Ask agent
- TENUREDescribes how you own a property. There are different types of tenure - freehold, leasehold, and commonhold.Read more about tenure in our glossary page.
Freehold
Key features
- Extended And Converted Methodist Chapel
- Set In Glorious Cheshire Countryside
- Full Scheme Of Renovation
- Bespoke Finish Throughout
- Magnificent Open Plan Kitchen/Dining/Family Room
- Three Double Bedrooms
- Three Bathrooms
- Laundry Room
- Ample Off Road Parking
- Rural Location
Description
The programme of works to this superb property have been extensive to say the least; the groundworks and engineering involved to create a wonderful family home cannot be overstated. With LVT flooring throughout the ground floor, bespoke and sympathetic double glazing, high end kitchen cabinets with quartz surfaces, stylish bathroom fittings, oak internal doors and porcelain tiles and Cotswold stone externally, it is evident that no expense has been spared to transform this remarkable property.
Upon entering Eden, the proportions of the property will be fully appreciated with over 120 square metres of fabulous accommodation. The most beautiful entrance hall with its vaulted ceiling, showcases the bespoke oak staircase and with glorious chapel windows, the natural light floods in. The incredible open plan kitchen/dining/family room really is the hub of the home and will ensure families stay connected with ample space to relax, dine and entertain. A separate living room affords a place to escape to and the spacious laundry and useful cloakroom/W.C complete the ground floor accommodation. To the first floor, the wonderful galleried landing gives access to all rooms. The principal bedroom has a Juliet balcony which overlooks the rear garden and open countryside and has a stunning en-suite. There are two further double bedrooms and a most stylish family bathroom. Externally, there is ample off road parking and a substantial size rear garden which sits adjacent to open countryside. Must be viewed!
Vestibule - Composite entrance door. Chapel window. LVT herringbone flooring. Radiator.
Entrance Hall - 3.994 x 2.650 x 2.221 (max) (13'1" x 8'8" x 7'3" ( - Magnificent bespoke Oak staircase. Chapel window to the front elevation. LVT herringbone flooring. Radiator.
Lounge - 5.548 x 2.641 (18'2" x 8'7") - Two double glazed windows. LVT herringbone flooring. Radiator.
Kitchen/Dining/Family Room - Double glazed bifold doors to the rear elevation. Double glazed window to the kitchen. Having a range of high end Shaker style cabinets with quartz counter over. Space for an American style fridge freezer. Built in double electric oven. Five burner induction hob with stainless steel extractor over. Belfast sink with chrome mixer tap. Deep pan drawers with soft close. Fully integrated dishwasher. LVT herringbone flooring. Two radiators.
Laundry Room - 2.747 x 2.631 x 1.405 (9'0" x 8'7" x 4'7") - Double glazed door leading to the rear garden and double glazed window. High end cabinets with quartz worktop over. Inset sink with drainer adjacent. Space for two appliances. Radiator. LVT herringbone flooring.
Cloakroom/W.C - Vanity wash hand basin with storage under. Low level W.C. Feature radiator. LVT herringbone flooring.
Stairs To First Floor - Bespoke Oak staircase with galleried landing. Double glazed velux window. Storage cupboard. Radiator.
Bedroom One - 4.182 x 3.722 x 2.232 (max) (13'8" x 12'2" x 7'3" - Double glazed Juliet balcony. Two radiators.
En-Suite - Double glazed window to the rear elevation. Double walk in shower enclosure with mains fitted shower as fitted with rainfall shower head and separate shower attachment. Vanity wash hand basin with storage under. Heated mirror above with lighting. Back to wall low level W.C. White ladder radiator. LVT flooring.
Bedroom Two - 5.530 x 2.632 (18'1" x 8'7") - Two double glazed windows to the front elevation and two double glazed velux windows. Radiator.
Bedroom Three - 3.886 x 2.779 x 2.722 (max) (12'8" x 9'1" x 8'11" - Double glazed window to the rear elevation and double glazed velux window. Radiator.
Bathroom - Large curved bath with mains fed shower as fitted having a rainfall shower head and separate shower attachment. Vanity wash hand basin with storage under. Low level W.C. Heated mirror above with lighting. White ladder radiator. LVT flooring.
Externally - The property is approached over a Cotswold stone driveway which leads to the rear providing ample off road parking. The property is fully enclosed and has been engineered to provide a rear garden which has been 'carved' into the natural landscape. There is an extensive porcelain tiled patio providing a wonderful space to sit out and enjoy the warmer months. The garden is accessed via a bespoke timber staircase and will be fully turfed in due course. Overlooking the adjacent Cheshire countryside, this beautiful outdoor space will be the envy of many.
Council Tax - Band TBC
Land Registry - Please be advised that we have not been able to obtain a copy of the title register with land registry - this does not conclude that the property is not registered however, we would advise you raise this point with a licensed conveyancer to avoid any potential delay with a purchase.
Need To Sell? - For a FREE valuation please call or e-mail and we will be happy to assist.
Brochures
Crewe Road, Hatherton, NantwichBrochure- COUNCIL TAXA payment made to your local authority in order to pay for local services like schools, libraries, and refuse collection. The amount you pay depends on the value of the property.Read more about council Tax in our glossary page.
- Ask agent
- PARKINGDetails of how and where vehicles can be parked, and any associated costs.Read more about parking in our glossary page.
- Yes
- GARDENA property has access to an outdoor space, which could be private or shared.
- Yes
- ACCESSIBILITYHow a property has been adapted to meet the needs of vulnerable or disabled individuals.Read more about accessibility in our glossary page.
- Ask agent
Energy performance certificate - ask agent
Crewe Road, Hatherton, Nantwich
NEAREST STATIONS
Distances are straight line measurements from the centre of the postcode- Nantwich Station3.5 miles
- Crewe Station4.8 miles
About the agent
Having been operating in Crewe since 2018, Stephenson Browne have quickly become well known for our high levels of customer service, friendly faces and passion for property. This is reflected in us winning the British Property Award for best customer service in Crewe in 2019 and again in 2020. Our high levels of customer service has led us to be nominated for the most prestigious awards ceremony in the industry, ESTAS!
Our sales team is headed up by our dynamic Branch Manager, Megan Edw
Industry affiliations

Notes
Staying secure when looking for property
Ensure you're up to date with our latest advice on how to avoid fraud or scams when looking for property online.
Visit our security centre to find out moreDisclaimer - Property reference 32825400. The information displayed about this property comprises a property advertisement. Rightmove.co.uk makes no warranty as to the accuracy or completeness of the advertisement or any linked or associated information, and Rightmove has no control over the content. This property advertisement does not constitute property particulars. The information is provided and maintained by Stephenson Browne Ltd, Crewe. Please contact the selling agent or developer directly to obtain any information which may be available under the terms of The Energy Performance of Buildings (Certificates and Inspections) (England and Wales) Regulations 2007 or the Home Report if in relation to a residential property in Scotland.
*This is the average speed from the provider with the fastest broadband package available at this postcode. The average speed displayed is based on the download speeds of at least 50% of customers at peak time (8pm to 10pm). Fibre/cable services at the postcode are subject to availability and may differ between properties within a postcode. Speeds can be affected by a range of technical and environmental factors. The speed at the property may be lower than that listed above. You can check the estimated speed and confirm availability to a property prior to purchasing on the broadband provider's website. Providers may increase charges. The information is provided and maintained by Decision Technologies Limited. **This is indicative only and based on a 2-person household with multiple devices and simultaneous usage. Broadband performance is affected by multiple factors including number of occupants and devices, simultaneous usage, router range etc. For more information speak to your broadband provider.
Map data ©OpenStreetMap contributors.





