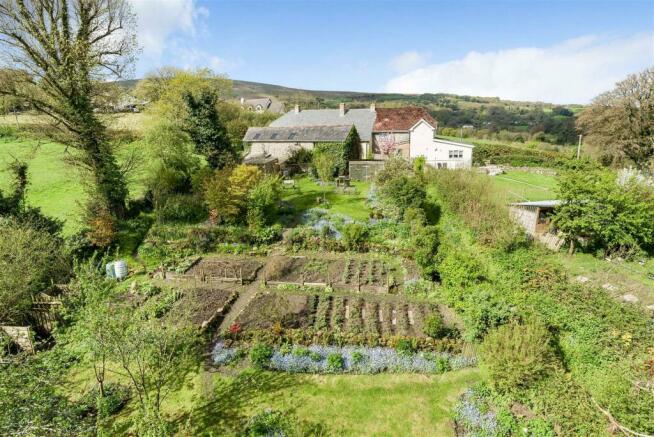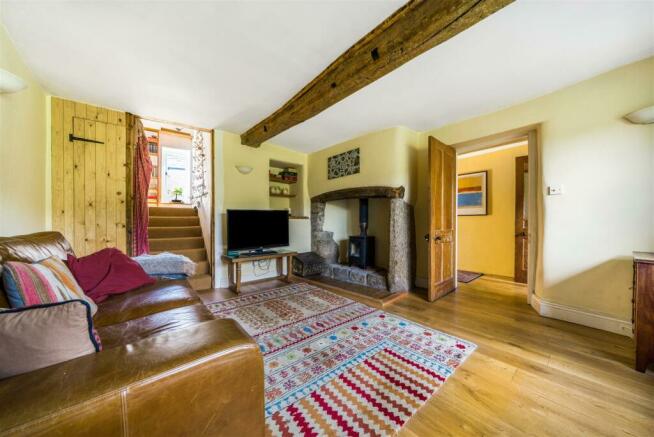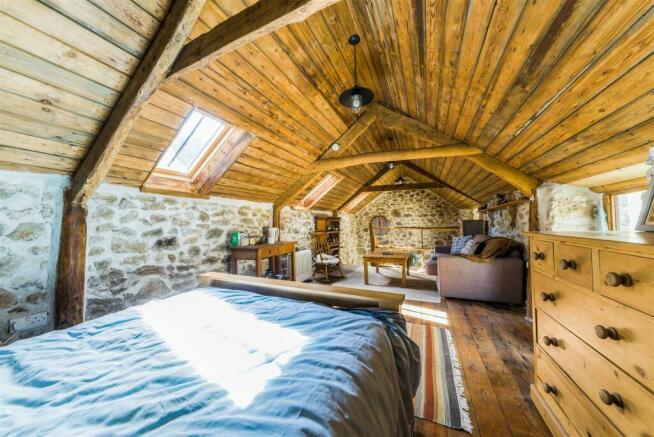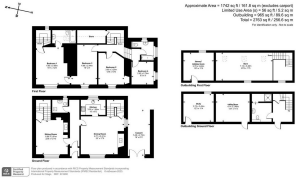
South Zeal, Okehampton

- PROPERTY TYPE
Semi-Detached
- BEDROOMS
4
- BATHROOMS
2
- SIZE
1,742 sq ft
162 sq m
- TENUREDescribes how you own a property. There are different types of tenure - freehold, leasehold, and commonhold.Read more about tenure in our glossary page.
Freehold
Key features
- Two Reception Rooms
- Kitchen and Cloakroom
- Four Bedrooms
- Bathroom and En Suite
- Detached Barn
- Superb Gardens and Paddocks
- Just Under Two Acres
- Freehold
- Council Tax B
- EPC Band E
Description
Two reception rooms, kitchen and cloakroom, four bedrooms, bathroom and en suite. Detached Barn, superb gardens and paddocks, just under two acres. Freehold. Council Tax Band B. EPC Band E.
Situation - Delightfully located on the edge of the village, yet within easy walking distance of South Zeal, an attractive rural community, situated within the northern boundaries of the Dartmoor National Park. The village amenities include two well patronised public houses and an excellent primary school. There are also regular bus services to and from Exeter and access can be gained to the A30 dual carriageway at nearby Whiddon Down. The former market town of Okehampton is some 5 miles distant and offers an excellent range of amenities including 3 supermarkets, nationally and locally owned shops, hospital, and leisure centre situated in the attractive setting of Simmons Park. There is schooling for all ages to 'A' level standard and various sports and leisure facilities, including thriving rugby and football clubs as well as tennis, squash and bowls. The Dartmoor National Park which is easily accessible from South Zeal by footpaths and bridleways offers hundreds of square miles of unspoilt scenery with many opportunities for riding and walking.
Description - A superb four bedroom, two reception room residence situated on the edge of this popular Dartmoor Village. Offering more than meets the eye! The outside space is a particular feature, being attractively set within just under two acres of delightful gardens and paddocks, ideal for the garden enthusiast or those looking to be self sufficient, or with animals. A detached barn at the rear of the house offers overflow/occasional bedroom use and a shower room. a utility room/store, home office and playroom. The house itself dates to 1688 and offers a wealth of charm and original features which include beamed ceilings and inglenook fireplaces with multi fuel stoves to the two reception rooms. Further benefits include double glazing and oil fired central heating. This lovely home is offered with no chain and viewing is highly recommended.
Accommodation - Via front entrance door to ENTRANCE PORCH: Glazed Door to ENTRANCE HALL: Oak flooring, door to rear, doors to, DINING ROOM: Terracotta tiled floor, beamed ceiling, dual aspect windows, one with window seat, feature inglenook fireplace with bread oven and inset multi fuel stove. Understairs storage cupboard, staircase to first floor landing. KITCHEN: Range of timber base cupboards with wood worksurfaces over. Inset sink and drainer and window to rear. Space for electric cooker, range of shelving and plate rack. space for fridge. Tiled floor. CLOAKROOM: Wash basin, WC, oil fired central heating boiler, opaque window to rear. SITTING ROOM: Oak floor, window to front elevation, exposed beam. inglenook fireplace with multi fuel stove, recess with shelving. Storage cupboard, staircase to bedroom one. FIRST FLOOR LANDING: Large store cupboard over stairwell, window to rear, doors to, BEDROOM 3: Window to front elevation, connecting door to bedroom 1. BEDROOM 2: Window to front, Recess with shelving. Access to loft space. BEDROOM 4: Window to side. FAMILY BATHROOM: Wood panelled bath with electric shower over and screen door, slate floor, WC, vanity wash basin, dual aspect opaque windows. BEDROOM 1: Window to front elevation, stripped floorboards, door to EN SUITE: Panelled bath, WC, Pedestal wash basin. Stripped floorboards, Roof light.
Outside - Immediately to the front of the house, a set of steps lead up through a pair of wrought iron gates, to the front door. Flanked by lawned areas, plants, shrubs and bushes and enclosed by a picket fence. Double gates open to a covered CARPORT: Suitable for a small car only. Additional parking can be found on street, on the road opposite. Immediately to the rear of the house is a courtyard area with exterior tap and large granite STONE BARN: A charming barn with exposed granite walls, exposed beams and timbers. Consisting of a LOBBY: with staircase to the first floor. SHOWER ROOM: With WC, Pedestal wash basin, tiled shower cubicle with electric shower. Open plan LIVING AREA/BEDROOM with feature vaulted 'A' frame timbers, Velux windows and double glazed window to front. Stripped floorboards, fitted cupboard and shelving. UTILITY/STORE: Subdivided with plumbing for washing machine and space for white goods and store area. STUDY: Double glazed window to garden, exposed floorboards. GAMES/HOBBIES ROOM: (Accessed via an external timber staircase) with window to rear garden. The FORMAL GARDENS: Sit to the left of the barn and predominantly behind the barn. A superb 'gardeners' garden consisting of lawned areas, interspersed with flower and shrub borders, flower beds and mature trees. Attached to the rear of the barn is a POTTING SHED, a GARDEN STORE and adjacent GREENHOUSE. Opposite is a further timber LOG STORE: Set below the lawn, are large areas of productive vegetable beds and compost bins. At the far end of the garden is a timber decked seating area enjoying an attractive outlook over the paddocks below. A green lane runs down the side of the garden with two sets of steps leading to the two paddocks below divided by a small leat. THE PADDOCKS: The right hand paddocks offers a wildlife pond and an area of orchard with a variety of apple, plum and walnut trees. There is a productive fruit cage and GREENHOUSE, together with a fenced chicken run and galvanised CHICKEN HOUSE. Adjacent is a further galvanised GARDEN SHED and lean to LOG STORE. The remainder of the paddocks are largely grassed with a variety of native and specimen trees, providing a delightful backdrop to this lovely home.
Services - Mains electricity, water and private drainage. Oil fired central heating.
Directions - From Okehampton town centre proceed in an easterly direction as if towards Exeter. Do not join the A30 dual carriageway, but carry on across the flyover and follow the road down into Sticklepath. Proceed through the village before taking the left hand turning signposted to South Zeal. Proceed up the hill to Zeal Head and continue down into the village of South Zeal. Pass the Oxenham Arms upon the right hand and carry on straight ahead until the road begins to climb on the other side of the village. Procced up the hill and past the chapel on your left. Shilhayes can be found just above here, being the second house on the left identified by a Stags for sale board.
Brochures
South Zeal, OkehamptonBrochure- COUNCIL TAXA payment made to your local authority in order to pay for local services like schools, libraries, and refuse collection. The amount you pay depends on the value of the property.Read more about council Tax in our glossary page.
- Band: B
- PARKINGDetails of how and where vehicles can be parked, and any associated costs.Read more about parking in our glossary page.
- Yes
- GARDENA property has access to an outdoor space, which could be private or shared.
- Yes
- ACCESSIBILITYHow a property has been adapted to meet the needs of vulnerable or disabled individuals.Read more about accessibility in our glossary page.
- Ask agent
South Zeal, Okehampton
NEAREST STATIONS
Distances are straight line measurements from the centre of the postcode- Okehampton Station3.9 miles
About the agent
Stags' Okehampton office is in the town centre, just off Market Street, near Waitrose and there is plenty of car parking in either Waitrose or the Co-op car parks. Situated on the northern edge of Dartmoor, Okehampton is an ancient North Devon town, whose centre is dominated by the ruins of a Norman castle, now owned by English Heritage and open to the public.
Stags has been a dynamic influence on the West Country property market for over 130 years and is acknowledged as the leading fir
Industry affiliations





Notes
Staying secure when looking for property
Ensure you're up to date with our latest advice on how to avoid fraud or scams when looking for property online.
Visit our security centre to find out moreDisclaimer - Property reference 32823377. The information displayed about this property comprises a property advertisement. Rightmove.co.uk makes no warranty as to the accuracy or completeness of the advertisement or any linked or associated information, and Rightmove has no control over the content. This property advertisement does not constitute property particulars. The information is provided and maintained by Stags, Okehampton. Please contact the selling agent or developer directly to obtain any information which may be available under the terms of The Energy Performance of Buildings (Certificates and Inspections) (England and Wales) Regulations 2007 or the Home Report if in relation to a residential property in Scotland.
*This is the average speed from the provider with the fastest broadband package available at this postcode. The average speed displayed is based on the download speeds of at least 50% of customers at peak time (8pm to 10pm). Fibre/cable services at the postcode are subject to availability and may differ between properties within a postcode. Speeds can be affected by a range of technical and environmental factors. The speed at the property may be lower than that listed above. You can check the estimated speed and confirm availability to a property prior to purchasing on the broadband provider's website. Providers may increase charges. The information is provided and maintained by Decision Technologies Limited. **This is indicative only and based on a 2-person household with multiple devices and simultaneous usage. Broadband performance is affected by multiple factors including number of occupants and devices, simultaneous usage, router range etc. For more information speak to your broadband provider.
Map data ©OpenStreetMap contributors.





