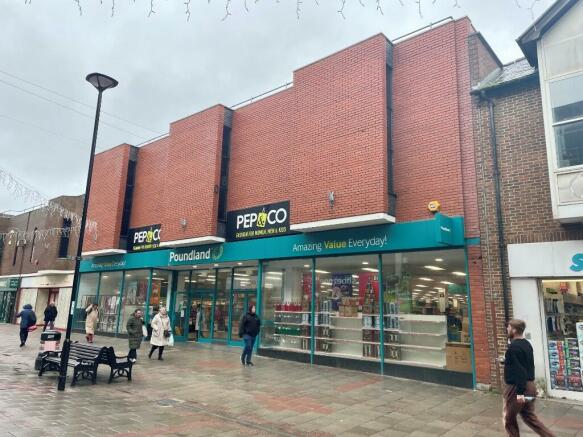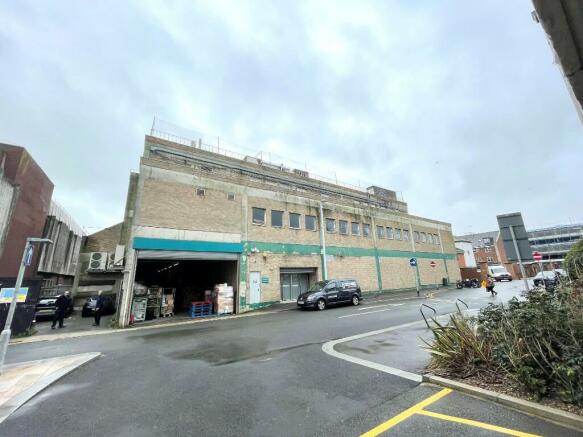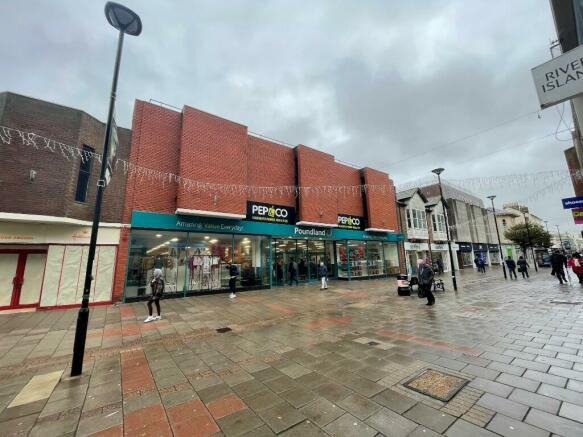Montague Street, Worthing, West Sussex, BN11
- SIZE AVAILABLE
49,503 sq ft
4,599 sq m
- SECTOR
Residential development for sale
Key features
- 49,503ft² Town centre building comprising a ground floor retail unit with vacant ancillary space across upper floors
- Ground floor let to Poundland, producing £250,000 per annum until July 2028
- Potential to convert the upper floors with application prepared for 32 x residential units with further development potential STPP
- Offers invited in region of £2,500,000 for the Poundland investment and £1,500,000 for the upper parts
Description
DESCRIPTION:
The property comprises a 4-storey building consisting of a ground floor retail unit extending to approximately 21,033ft² which is currently accessed via Montague Street or to the rear via Chandos Road.
The first, second and third floors consists of vacant former ancillary retail space and extend to approximately 28,858ft². Access to the uppers can be taken via 2 side entrances wither side of the building via the rear Chandos Road.
LOCATION:
The property occupies a prominent position along Montague Street, in the centre of Worthing within Worthing Borough Council.
The property is located within walking distance of Worthing beach and the pier.
Worthing train station is located 0.6 miles from the property providing frequent services into London Victoria.
PLANNING & DEVELOPMENT:
Planning permission was granted (reference: AWDM/1329/21) on 22nd November 2022 for the external alterations to facades at 1st, 2nd and 3rd floors to include replacement and alteration of windows and addition of window openings which would facilitate the redevelopment of the upper floors.
The upper floors offer potential for redevelopment to residential by way of permitted development with a application prepared but not yet submitted for the conversion of part of the upper floors to create 32 residential units. The application drawings are available upon request.
Due to the existing layout of the first floor, the application only converts part of this floor with a remaining circa 7,663ft² staying as ancillary retail space and offering potential for future change of use or redevelopment.
TENANCY:
The ground floor is let on a new 5 year lease FRI lease within the L&T Act from 23rd July 2023 to Poundland Limited ( at a rent of £250,000 per annum.
Poundland currently operate from in excess of 850 stores across the UK.
The remainder of the property is vacant.
TENURE:
The property will be sold freehold subject to the existing tenancies remaining in situ. Alternatively, a new 999 year lease of the upper floors will be granted if sold in isolation.
VAT:
We understand the property has been elected for VAT and therefore VAT will be chargeable on the purchase price. We understand that the transaction will be treated as a transfer of a going concern (TOGC).
TERMS:
Offers invited in region of £2,500,000 for the Poundland investment and £1,500,000 for the upper parts.
Brochures
Montague Street, Worthing, West Sussex, BN11
NEAREST STATIONS
Distances are straight line measurements from the centre of the postcode- Worthing Station0.6 miles
- West Worthing Station1.0 miles
- East Worthing Station1.1 miles
Notes
Disclaimer - Property reference Worthing. The information displayed about this property comprises a property advertisement. Rightmove.co.uk makes no warranty as to the accuracy or completeness of the advertisement or any linked or associated information, and Rightmove has no control over the content. This property advertisement does not constitute property particulars. The information is provided and maintained by Kingsbury, London. Please contact the selling agent or developer directly to obtain any information which may be available under the terms of The Energy Performance of Buildings (Certificates and Inspections) (England and Wales) Regulations 2007 or the Home Report if in relation to a residential property in Scotland.
Map data ©OpenStreetMap contributors.




