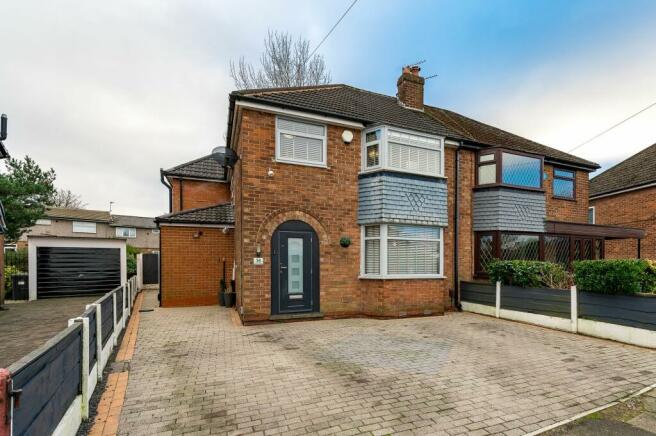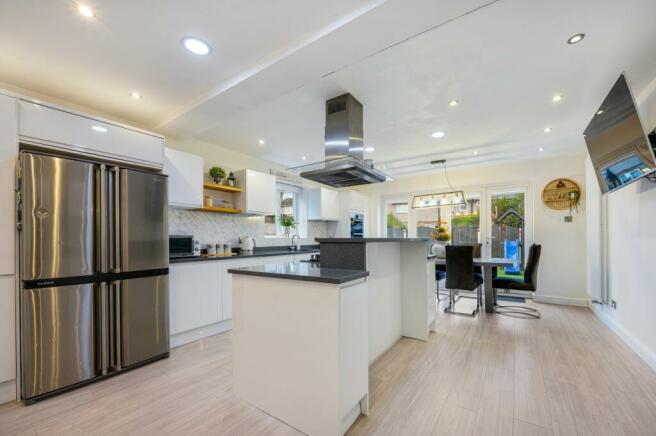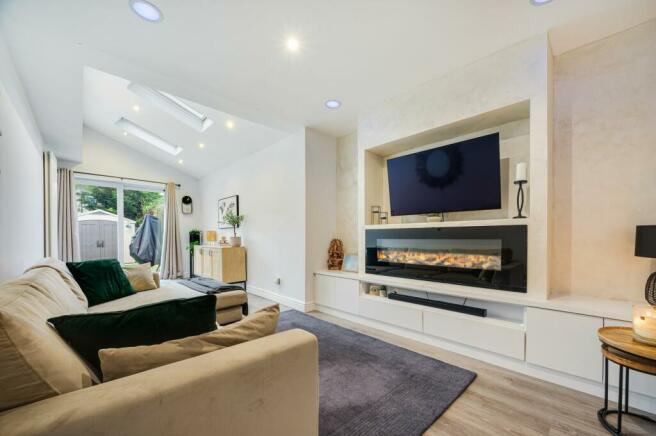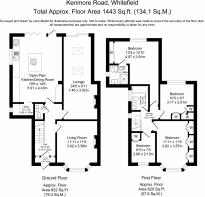Kenmore Road, Whitefield M45 - Double Extended Family Home

- PROPERTY TYPE
Semi-Detached
- BEDROOMS
4
- BATHROOMS
2
- SIZE
1,400 sq ft
130 sq m
Key features
- Quiet location near local tram station and schools
- 1,400 sq ft home with double, wrap-around extension
- Four bedrooms and two bathrooms, including an en-suite
- High-spec finish with underfloor heating downstairs
- Spacious kitchen dining family room with integrated appliances
- Large reception room with media wall and skylights
- Low-maintenance, South-facing garden with astro-turf and patio
- Double driveway for convenient off-street parking
Description
Kenmore Road is situated in a quiet neighbourhood close to the local tram station and popular schools. The house has been transformed with a double, wrap-around extension and now offers substantial living space spanning 1,400 square feet.
Welcome to number 36
No. 36 bucks the trend of the standard semi-detached home in the area. The owners have fully utilised the space on offer. Typically, where we advertise 'potential', they have already realised it for you, presenting a stunning, four-bedroom, two-bathroom home finished to a high specification. They have even added underfloor heating downstairs!
The showpiece of this home is undoubtedly the beautiful kitchen dining family room, featuring stunning white wall and base units, integrated appliances, and a feature breakfast bar. There is ample space for a large dining table, and bi-fold doors leading out into the rear garden. A small utility cupboard houses those noisy appliances.
Adjacent to the kitchen is a large reception room, enhanced by the rear extension. It boasts a fantastic media wall, a remotely operated electric fire, and two wonderful skylights that illuminate the room. There is potential here to open up into the kitchen, creating an even larger family space.
Completing the downstairs accommodation is another reception room with a beautiful bay window and a downstairs WC.
Upstairs, four bedrooms and two bath/shower rooms await. The main suite, part of the extension, includes fitted wardrobes and an en-suite shower room. The main family bathroom is modern, with a mix of charcoal and grey tiling, featuring a shower over the bath. Two more double bedrooms include fitted wardrobes, and the smaller single room is an ideal size for a teenager or nursery.
Outside, there is a double driveway at the front and, to the rear, a low-maintenance, South-facing garden perfect for families. It features an astro-turf section with a wrap-around patio, offering privacy and acting as a delightful sun trap.
EPC Rating: C
- COUNCIL TAXA payment made to your local authority in order to pay for local services like schools, libraries, and refuse collection. The amount you pay depends on the value of the property.Read more about council Tax in our glossary page.
- Band: C
- PARKINGDetails of how and where vehicles can be parked, and any associated costs.Read more about parking in our glossary page.
- Yes
- GARDENA property has access to an outdoor space, which could be private or shared.
- Private garden
- ACCESSIBILITYHow a property has been adapted to meet the needs of vulnerable or disabled individuals.Read more about accessibility in our glossary page.
- Ask agent
Kenmore Road, Whitefield M45 - Double Extended Family Home
NEAREST STATIONS
Distances are straight line measurements from the centre of the postcode- Besses 'o th' Barn Tram Stop0.7 miles
- Whitefield Tram Stop0.8 miles
- Prestwich Tram Stop1.2 miles
About the agent
Operating across North Manchester, WeLocate is a market leader when it comes to achieving the highest sale prices for our clients.
Our expertise lies in our bespoke marketing, which includes a presenter-led video tour that enables us to highlight your home's unique features and target a wider audience.
We also have expert consultants who have been involved in property negotiations for many years and completed thousands of transactions between them.
But, more th
Notes
Staying secure when looking for property
Ensure you're up to date with our latest advice on how to avoid fraud or scams when looking for property online.
Visit our security centre to find out moreDisclaimer - Property reference 132c7946-3261-4610-bc9a-943697cbff73. The information displayed about this property comprises a property advertisement. Rightmove.co.uk makes no warranty as to the accuracy or completeness of the advertisement or any linked or associated information, and Rightmove has no control over the content. This property advertisement does not constitute property particulars. The information is provided and maintained by WeLocate, Bury. Please contact the selling agent or developer directly to obtain any information which may be available under the terms of The Energy Performance of Buildings (Certificates and Inspections) (England and Wales) Regulations 2007 or the Home Report if in relation to a residential property in Scotland.
*This is the average speed from the provider with the fastest broadband package available at this postcode. The average speed displayed is based on the download speeds of at least 50% of customers at peak time (8pm to 10pm). Fibre/cable services at the postcode are subject to availability and may differ between properties within a postcode. Speeds can be affected by a range of technical and environmental factors. The speed at the property may be lower than that listed above. You can check the estimated speed and confirm availability to a property prior to purchasing on the broadband provider's website. Providers may increase charges. The information is provided and maintained by Decision Technologies Limited. **This is indicative only and based on a 2-person household with multiple devices and simultaneous usage. Broadband performance is affected by multiple factors including number of occupants and devices, simultaneous usage, router range etc. For more information speak to your broadband provider.
Map data ©OpenStreetMap contributors.




