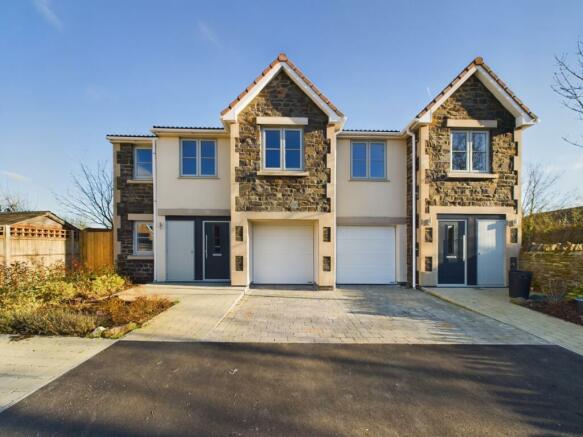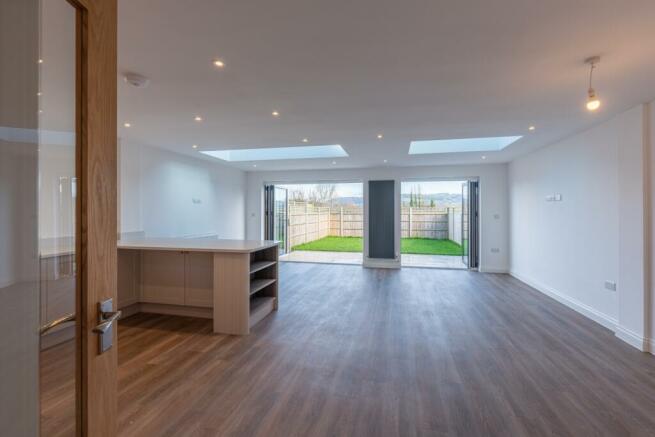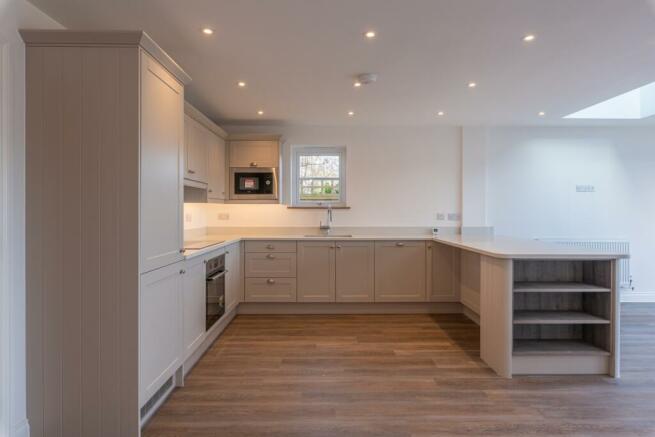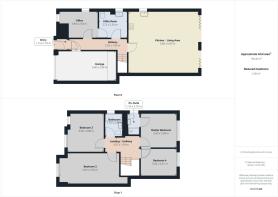
Tor Hill View, Crow Meadow, Kingswood, Wotton-Under-Edge, GL12

- PROPERTY TYPE
Semi-Detached
- BEDROOMS
4
- BATHROOMS
2
- SIZE
Ask agent
- TENUREDescribes how you own a property. There are different types of tenure - freehold, leasehold, and commonhold.Read more about tenure in our glossary page.
Freehold
Key features
- No Chain
- Four Bedrooms
- Fully Fitted Kitchen with Integrated Appliances
- App Activated Underfloor Heating
- Integral Garage with Horstmann Electric Door
- Landscaped Gardens
- Smart Heating Controls
- Solid Oak Finishes
- Comprehensive Lighting Options
- TV and Internet Wiring In All Rooms
Description
Situated at the end of a quiet cul-de-sac, this semi-detached new-build home is blessed with a lovely rural location and occupies a plot surrounded by open countryside.
This distinctive four bedroom eco-friendly home is situated in the popular village of Kingswood, Wotton-Under-Edge, and has been constructed to the highest of specifications with fittings to match, and 10 year AHCI warranty.
The developers have immersed themselves in a project to create a home that will enhance the living experience. The property incorporates quality finishes to include real oak internal doors and window sills, smart heating controls with individual thermostats per bedroom for cost efficiency, comprehensive lighting options, high quality carpets with Cloud Nine underlay throughout to guarantee comfort and longevity, and voice and phone app activated underfloor heating in the family bathroom and en-suite.
Thoughtfully designed to offer contemporary living accommodation, the ground floor comprises an open-plan kitchen/diner, an office, a utility room and a generous integral garage with Horstmann electric doors, pre-wiring for electric vehicle charging, and motion activated sensor strip lighting.
The open-plan kitchen/dining room is the heart of the home, offering a fabulous living and entertaining space, enhanced by a fully fitted Wren kitchen complete with integrated Zanussi appliances, Quartz worktops and impressive storage space, not to mention sets of Tri-folding and Bi-folding doors which offer views over the landscaped garden and Tor Hill fields.
To the first floor, there are four spacious bedrooms, and two fully tiled bathrooms. The master bedroom and fourth bedroom have an interconnecting doors offering a seamless transition across the suite.
The high-quality design is not only internal, but is matched externally, with newly laid granite sett block paving, outdoor lights, and subtle landscaping with fencing and allocated parking.
The location is highly sought after, offering an idyllic outdoor lifestyle with open countryside on the doorstep, whilst the nearby towns of Wotton-Under-Edge and Wickwar offer an array of services and amenities. The property is within 1km of the 'Good Schools Guide' listed secondary school Katherine Lady Berkeley. In short, this is a beautiful home benefitting from privacy, peace and quiet, yet is still close to everyday conveniences. The property is within 10 minutes' drive of junction 14 of the M5.
This property is ready to be moved into and benefits from no chain.
Hallway
5.6896m x 1.0668m - 18'8" x 3'6"
The property is accessed via a composite front door which opens into the entrance hallway and is comprised of; LVT flooring, 2x solid oak internal door with brushed nickel finish furniture and a clear glass pane, 2x solid oak doors with brushed nickel finish furniture, a radiator, a smoke alarm and 5x ceiling spotlights. There is also a carpeted staircase rising to the first floor.
Office
3.7846m x 2.54m - 12'5" x 8'4"
UPVC double glazed windows offering front and side aspect views, grey carpeted flooring, radiator, TV port and 5x ceiling spotlights. The office is adjoined to the utility room via a solid oak door complete with brushed nickel furniture.
Utility
2.7178m x 2.5654m - 8'11" x 8'5"
UPVC double-glazed window offering a side aspect view, LVT flooring, grey matching wall and base units with chrome furniture, quartz worktops, porcelain toilet, inset sink and drainer with chrome tap, 4x ceiling spotlights, Steeple vent, radiator and Worcester boiler.
Living/Dining Room
6.858m x 6.0706m - 22'6" x 19'11"
Tri-folding and Bi-folding doors, UPVC double glazed window offering a side aspect view, LVT flooring with Cloud Nine underlay, matching grey wall and base units with chrome furniture, quartz worktops, an integrated breakfast bar, integrated appliances to include a Zanussi five zone 800mm induction hob, Zanussi integrated oven, Zanussi dishwasher, Zanussi fridge/freezer, and a CDA microwave. There is also an inset sink and drainer with a chrome tap. The living/dining/kitchen space also comprises 17x ceiling spotlights, 2x ceiling lights, 2x radiators, 2x skylights, 2x TV ports, HDMI and optical cable connection to cupboard position, and twin lanterns.
Landing
3.2512m x 1.3716m - 10'8" x 4'6"
Grey carpeted flooring, 2x wall lights, 3x ceiling spotlights, a smoke alarm, 5x solid oak internal doors with brushed nickel furniture, and 2x light tunnels.
Master Bedroom
3.429m x 3.3782m - 11'3" x 11'1"
UPVC double glazed window offering a rear aspect view, grey carpeted flooring, 2x wall lights, 4x ceiling spotlights, radiator, a smart radiator thermostat, and a TV port. The master bedroom is adjoined to bedroom 4; which could be used as a dressing room, via a solid oak door complete with brushed nickel furniture.
En-Suite
1.143m x 2.1336m - 3'9" x 7'0"
UPVC double glazed window with obscure glass, fully tiled walls and flooring, voice and APP activated underfloor heating, Grohe fittings to include a porcelain toilet, porcelain sink and enclosed thermostatic shower with a rainfall shower, handheld shower and glass screen. There is a chrome towel rail, extractor fan and 3x ceiling spotlights.
Bedroom Two
5.8166m x 2.9464m - 19'1" x 9'8"
UPVC double glazed window offering a front aspect view, grey carpeted flooring, 8x ceiling spotlights, 4x wall lights, a TV port and a loft hatch (ladder, light and partial boarding).
Bedroom Three
3.556m x 3.7846m - 11'8" x 12'5"
UPVC double glazed window offering a front aspect view, 6x ceiling spotlights, 2x wall lights, a radiator and a TV port.
Bedroom Four
3.429m x 2.5654m - 11'3" x 8'5"
UPVC double glazed window offering a rear aspect view, grey carpeted flooring, radiator, TV port and 4x ceiling spotlights.
Bathroom
1.7272m x 2.286m - 5'8" x 7'6"
UPVC double glazed window with obscure glass, fully tiled walls and flooring, voice and APP activated underfloor heating, Grohe fittings to include a porcelain toilet and sink. White paneled bath with overhead rainwater shower and handheld shower with glass screen, 3x ceiling spotlights and a chrome towel rail.
Outside
The front and rear external areas have been landscaped to include granite sett block paving, cold water taps, outdoor lighting, turf, patios and fencing.
Garage and Parking
5.7912m x 2.8956m - 19'0" x 9'6"
The property benefits from an integral garage complete with a Horstmann electric door, pre-wiring for electric vehicle charging, strip lighting on automatic sensors, and security locking.
Property Information
This property benefits from 150.45 SQM of internal space.The tenure is freehold. This property is being offered with vacant possession and no onward chain.
- COUNCIL TAXA payment made to your local authority in order to pay for local services like schools, libraries, and refuse collection. The amount you pay depends on the value of the property.Read more about council Tax in our glossary page.
- Band: TBC
- PARKINGDetails of how and where vehicles can be parked, and any associated costs.Read more about parking in our glossary page.
- Yes
- GARDENA property has access to an outdoor space, which could be private or shared.
- Yes
- ACCESSIBILITYHow a property has been adapted to meet the needs of vulnerable or disabled individuals.Read more about accessibility in our glossary page.
- Ask agent
Tor Hill View, Crow Meadow, Kingswood, Wotton-Under-Edge, GL12
NEAREST STATIONS
Distances are straight line measurements from the centre of the postcode- Yate Station6.4 miles
About the agent
We are a locally experienced and proudly independent company, dealing in Estate Agency, Property Management, Property Maintenance, Mortgages and other Financial Services. We have been providing these services to our satisfied clients since 1991.
Our location in North Bristol means we are ideally placed to offer landlords, vendors and buyers assistance with most property matters within the areas of Bristol and South Gloucestershire.
Industry affiliations



Notes
Staying secure when looking for property
Ensure you're up to date with our latest advice on how to avoid fraud or scams when looking for property online.
Visit our security centre to find out moreDisclaimer - Property reference 10411113. The information displayed about this property comprises a property advertisement. Rightmove.co.uk makes no warranty as to the accuracy or completeness of the advertisement or any linked or associated information, and Rightmove has no control over the content. This property advertisement does not constitute property particulars. The information is provided and maintained by Edison Ford, Yate. Please contact the selling agent or developer directly to obtain any information which may be available under the terms of The Energy Performance of Buildings (Certificates and Inspections) (England and Wales) Regulations 2007 or the Home Report if in relation to a residential property in Scotland.
*This is the average speed from the provider with the fastest broadband package available at this postcode. The average speed displayed is based on the download speeds of at least 50% of customers at peak time (8pm to 10pm). Fibre/cable services at the postcode are subject to availability and may differ between properties within a postcode. Speeds can be affected by a range of technical and environmental factors. The speed at the property may be lower than that listed above. You can check the estimated speed and confirm availability to a property prior to purchasing on the broadband provider's website. Providers may increase charges. The information is provided and maintained by Decision Technologies Limited. **This is indicative only and based on a 2-person household with multiple devices and simultaneous usage. Broadband performance is affected by multiple factors including number of occupants and devices, simultaneous usage, router range etc. For more information speak to your broadband provider.
Map data ©OpenStreetMap contributors.





