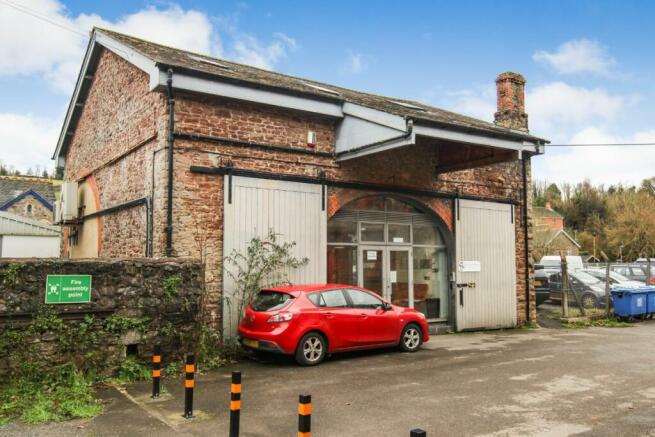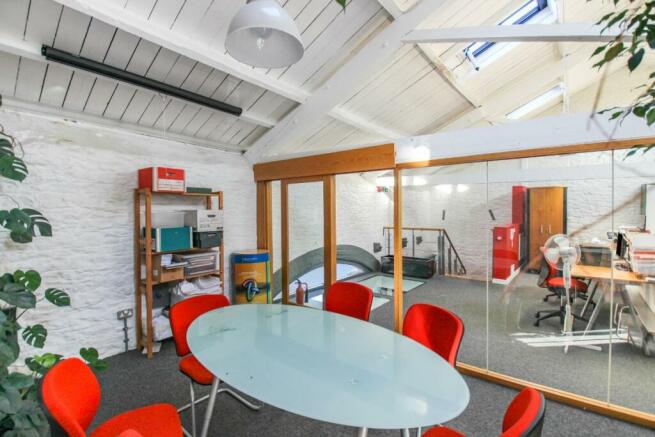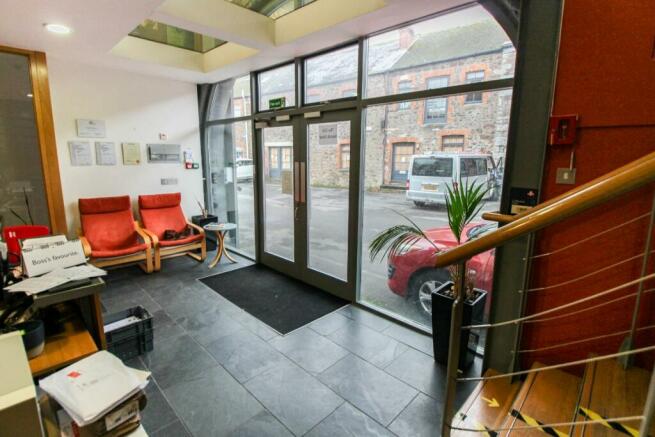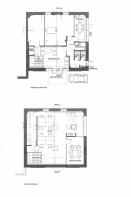Station Yard, Ashburton
- PROPERTY TYPE
Commercial Property
- SIZE
Ask agent
Description
The property comprises a substantial detached stone building converted in around 2010 from a Grade II listed former railway goods shed.
They provide stylish office space featuring underfloor heating from an air-source heat pump, the use of large expanses of glass, and slate or carpeted floors. There are three WC's (including disabled access) on the ground floor and a main kitchen, plus a kitchenette on the open-plan first floor where a boardroom is also located.
The whole internal floor area extends to 190.95 m2 according to the Valuation Office Agency website business rates calculation.
We understand that there are two parking spaces immediately at the front of the building.
Ashburton benefits from excellent communications to the road network via the nearby A38 including for Plymouth, Exeter and the M5 beyond. Newton Abbot, around 20 minutes by car, has a mainline railway station with direct connection to London Paddington.
Ashburton's shops and amenities including an award winning post office are just a short level walk from Station Yard.
Tenure: Freehold
Reception Area
25'5" x 12' With wide glazed arched entrance with inset pair of glazed doors and security entrance buzzer. Slate tiled flooring.
Rear Room
20' x 9'6" Currently used for general storage and as a printing/copying area. There is a studwork partition wall which could easily be removed to open this space with the adjacent rear ground floor office.
Inner Hall
Continuation of the slate flooring from the reception area. Doors off to Two Staff Cloakrooms/WC's. Client Cloakroom/WC with disabled access. Door to the outside.
Ground Floor Kitchen-Staff Room
16'2" x 9'4" Slate tiled flooring. Glazed side wall/window opening. Kitchen units along one wall with sink. Glazed and oak screen with door to..
Rear Office
19'6" x 17'6" Suspended ceiling with LED lighting. Under floor heating. Wall mounted air conditioning unit.
First Floor
Accessed via a steel and timber staircase from the reception area.
MAIN OPEN-PLAN OFFICE 36' x 33' overall measurements including Boardroom and Kitchenette. Carpeted flooring with underfloor heating. Ceiling height extending to the roof apex with exposed timber roof supports and roof windows. Suspended LED lighting.
Kitchenette
With sink and kitchen units. Slate tiled flooring with under floor heating. Wood-burner in corner of room
Boardroom
16'3" x 11'9" With glazed and studwork screens. Carpeted.
Outside
Two Parking Spaces At The Front Of The Building
Business Rates
The current rateable value is £15,000 as obtained from the Valuation Office Agency website January 2024
EPC RATING - B
Brochures
BrochureEnergy Performance Certificates
EPCStation Yard, Ashburton
NEAREST STATIONS
Distances are straight line measurements from the centre of the postcode- Totnes Station6.0 miles
Notes
Disclaimer - Property reference CS0094. The information displayed about this property comprises a property advertisement. Rightmove.co.uk makes no warranty as to the accuracy or completeness of the advertisement or any linked or associated information, and Rightmove has no control over the content. This property advertisement does not constitute property particulars. The information is provided and maintained by Howard Douglas, Ashburton. Please contact the selling agent or developer directly to obtain any information which may be available under the terms of The Energy Performance of Buildings (Certificates and Inspections) (England and Wales) Regulations 2007 or the Home Report if in relation to a residential property in Scotland.
Map data ©OpenStreetMap contributors.








