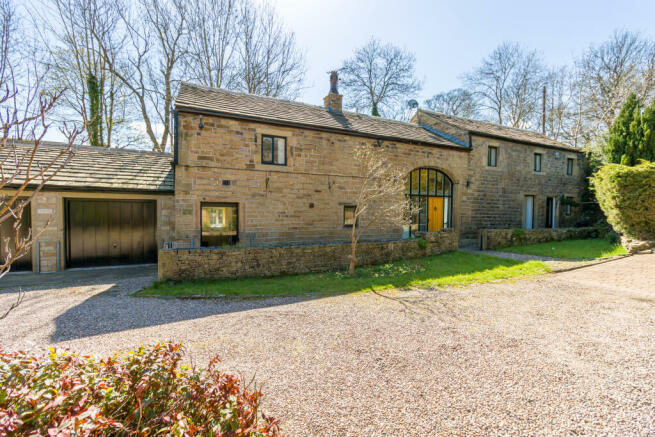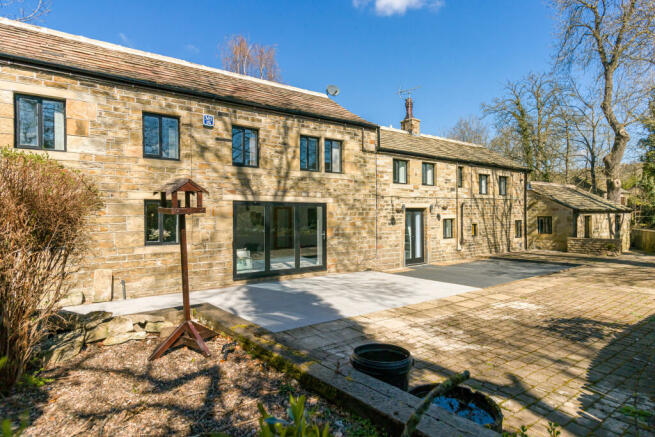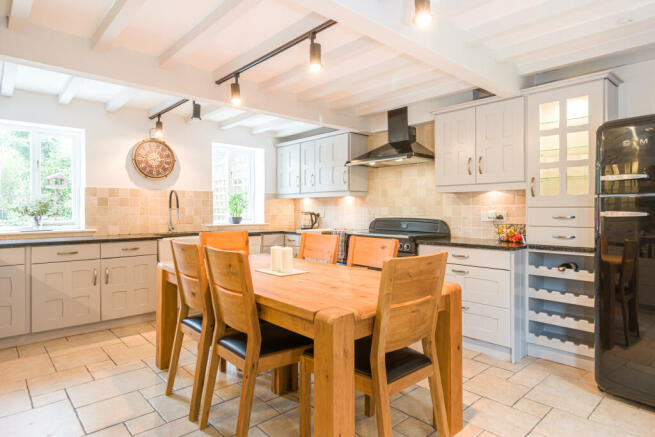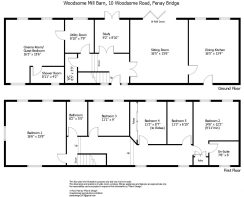
Woodsome Road, Fenay Bridge, Huddersfield, HD8

- PROPERTY TYPE
Detached
- BEDROOMS
5
- BATHROOMS
3
- SIZE
2,917 sq ft
271 sq m
- TENUREDescribes how you own a property. There are different types of tenure - freehold, leasehold, and commonhold.Read more about tenure in our glossary page.
Freehold
Key features
- Substantial Barn Conversion
- 5/6 Bedrooms
- Flexible Accommodation
- Large Dining Kitchen
- Double Garage
- Gardens and parking
- No Vendor Chain
- Energy Rating 62 (Band D)
Description
ABOUT WOODSOME MILL BARN
This enviable residence shares an initial entrance with the neighbouring Old Corn Mill conversion, which then leads to a turning circle and then on to each property's private driveways. Woodsome Mill Barn is a beautifully presented family sized home briefly comprising entrance hall, cloakroom, sitting room, dining kitchen, study, utility room, cinema room/guest bedroom with an en suite shower room, first floor landing, 5 double bedrooms (one with en suite shower room), and house bathroom. There are some lovely features including exposed roof timbers, feature stonework, the impressive barn arch window, oak internal doors, and bi-fold doors from the sitting room allowing direct access out onto the paved and decked area immediately at the rear. The outside space is lovely with various gardened areas, a substantial decked and paved rear garden which is perfect for outside entertaining and al fresco dining, and enjoy the sound of the babbling Fenay Beck which runs along the rear boundary. Let's also not forget there is a large double garage with lighting and power sockets.
ACCOMMODATION
GROUND FLOOR
The original barn arch is now glazed and incorporates the oak entrance door that opens into:-
HALL
Featuring the exposed stonework barn arch and glazing which allows plenty of natural light into the hall and onto the galleried landing above.
CLOAKROOM
1.96m x 1m
Fitted with a white suite comprising a low flush w.c. and wall mounted corner wash basin. Finished with part tiled wall, tiled floor, and an extractor fan.
SITTING ROOM
5m x 4.72m
A good-sized reception room which although is currently used as a sitting room, could also be used as a formal dining room. The bank of bi-folding glazed doors fold back to reveal a large opening giving direct access out to the substantial paved and decked area at the rear of the house. It has beams to the ceiling, painted stonework feature wall, and pleasant views to the rear.
DINING KITCHEN
5m x 4.06m
A lovely sized dining kitchen has plenty of space for a family dining table and is fitted with an extensive range of wall and base units having ample granite worktops incorporating a Belfast sink with flexi-hose mixer tap. Appliances include a Rangemaster cooker with extractor hood over, microwave, and dishwasher. You will also find illuminated display cabinets, wine rack, tiled splashbacks, tiled floor, windows to the front and rear, beamed ceiling, and an external door to the front.
CINEMA ROOM/GUEST BEDROOM 6
4.95m x 4.72m
This is a really flexible room which can be used for a variety of purposes, maybe as a guest bedroom as it has the en suite facilities, but is currently utilised as a cinema lounge and has windows to two elevations.
EN SUITE SHOWER ROOM
2.72m x 1.27m
Fitted with a white suite comprising a low flush w.c., pedestal wash basin, and a shower cubicle with mains shower. There are tiled walls and floor, and a frosted window to the front.
STUDY
2.8m x 4.72m
Accessed off the main hall through a pair or glazed doors is this home office with feature painted stone wall, and a further pair of glazed doors leading out to the decking and garden at the rear.
UTILITY ROOM
2.7m x 2.36m
Fitted with plenty of wall and base units with work surface that incorporates a stainless-steel sink. There is plumbing for a washing machine, tiled splashbacks, tiled floor, window to the rear, and this room houses the central heating boiler.
FIRST FLOOR
LANDING
The initial landing area is galleried looking over the hall below and benefits from natural light provided by the barn arch. A couple of steps rise to the other half of the landing where there are two windows to the front.
BEDROOM 1
5.03m x 4.78m
An extra large double bedroom which has also in the past been used as a sitting room and still has the traditional style fire surround with inset gas fired grate. It is open to some impressive roof timbers and has windows to three elevations.
BEDROOM 2
4.42m x 3.7m
Perhaps this would be used as the master suite as it has the en suite facilities. It is open to the roof timbers, has a fitted double wardrobe, and two windows offer views to the rear.
EN SUITE BATHROOM
2.34m x 1.83m
Fitted with a white suite comprising panelled bath with mixer shower/tap and screen over, wash basin with cupboard beneath, and a low flush w.c. It has tiled walls, tiled floor, beams, and frosted window to the front.
BEDROOM 3
3.38m x 2.74m
A double bedroom with two windows overlooking the rear gardens.
BEDROOM 4
3.43m x 2.62m
Another double bedroom with a bank of mirrored sliding door wardrobes and views to the rear.
BEDROOM 5
3.43m x 2.08m
A good sized single or small double bedroom with window to the rear.
BATHROOM
2.5m x 1.65m
Fitted with a modern white suite comprising panelled bath with shower and screen over, pedestal wash basin, and low flush w.c. It has tiled walls, tiled floor, and frosted window to the rear.
OUTSIDE
The outside space is lovely with various gardened areas, a substantial decked and paved area across the whole rear elevation which is perfect for outside entertaining and al fresco dining, and enjoy the sound of the babbling Fenay Beck which runs along the rear boundary. There is a large double garage with lighting and power sockets, and plenty of parking space.
TENURE
Freehold.
VIEWING
By appointment with Wm. Sykes & Son.
LOCATION
From the A629 Penistone Road at Fenay Bridge heading towards Kirkburton, take a right turn onto Woodsome Road, and just after the righthand bend, the entrance to the property will be found on the right.
Brochures
Particulars- COUNCIL TAXA payment made to your local authority in order to pay for local services like schools, libraries, and refuse collection. The amount you pay depends on the value of the property.Read more about council Tax in our glossary page.
- Band: G
- PARKINGDetails of how and where vehicles can be parked, and any associated costs.Read more about parking in our glossary page.
- Yes
- GARDENA property has access to an outdoor space, which could be private or shared.
- Yes
- ACCESSIBILITYHow a property has been adapted to meet the needs of vulnerable or disabled individuals.Read more about accessibility in our glossary page.
- Ask agent
Woodsome Road, Fenay Bridge, Huddersfield, HD8
NEAREST STATIONS
Distances are straight line measurements from the centre of the postcode- Stocksmoor Station2.2 miles
- Shepley Station2.6 miles
- Honley Station2.8 miles
About the agent
Established in 1866, we have been trusted by generations of families living in the Holme and Colne Valleys to act for them in sale of and search of properties. A family run business now headed by Rob Dixon, whose reputation, experience, vast knowledge of the market and the fact that he's just a really lovely bloke all mean you are in safe hands when you choose us.
Specialising in residential and agricultural sales and rentals, we are a truly
Notes
Staying secure when looking for property
Ensure you're up to date with our latest advice on how to avoid fraud or scams when looking for property online.
Visit our security centre to find out moreDisclaimer - Property reference SLW210006. The information displayed about this property comprises a property advertisement. Rightmove.co.uk makes no warranty as to the accuracy or completeness of the advertisement or any linked or associated information, and Rightmove has no control over the content. This property advertisement does not constitute property particulars. The information is provided and maintained by WM. Sykes & Son, Slaithwaite. Please contact the selling agent or developer directly to obtain any information which may be available under the terms of The Energy Performance of Buildings (Certificates and Inspections) (England and Wales) Regulations 2007 or the Home Report if in relation to a residential property in Scotland.
*This is the average speed from the provider with the fastest broadband package available at this postcode. The average speed displayed is based on the download speeds of at least 50% of customers at peak time (8pm to 10pm). Fibre/cable services at the postcode are subject to availability and may differ between properties within a postcode. Speeds can be affected by a range of technical and environmental factors. The speed at the property may be lower than that listed above. You can check the estimated speed and confirm availability to a property prior to purchasing on the broadband provider's website. Providers may increase charges. The information is provided and maintained by Decision Technologies Limited. **This is indicative only and based on a 2-person household with multiple devices and simultaneous usage. Broadband performance is affected by multiple factors including number of occupants and devices, simultaneous usage, router range etc. For more information speak to your broadband provider.
Map data ©OpenStreetMap contributors.





