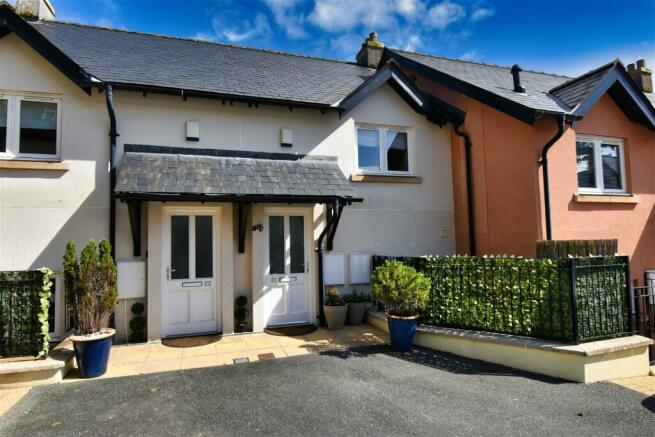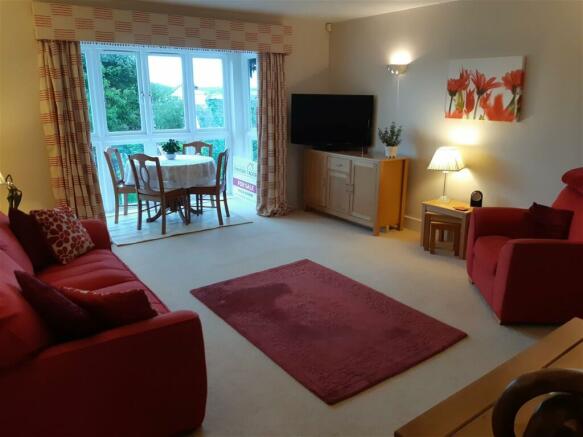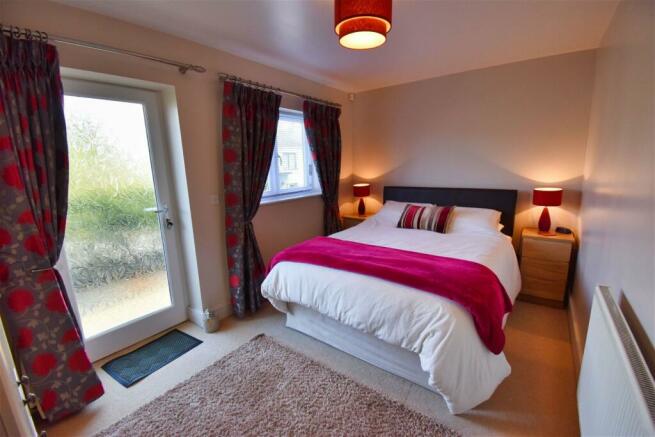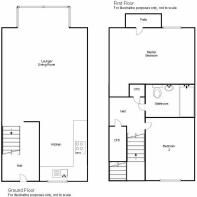21 Rhodewood House, St Bride's Hill, Saundersfoot

- PROPERTY TYPE
Town House
- BEDROOMS
2
- BATHROOMS
1
- SIZE
786 sq ft
73 sq m
- TENUREDescribes how you own a property. There are different types of tenure - freehold, leasehold, and commonhold.Read more about tenure in our glossary page.
Freehold
Key features
- Prime Coastal Location
- Freehold Townhouse
- Two Double Bedrooms, One Bathroom
- Lovely Sea Views & Coastal Walks
- Beautifully Presented
- Large Open Plan Lounge/Kitchen/Dining Room
- Two Parking Spaces, Plus Visitor Parking
- Two Private Patio Areas
- Within Easy Walking Distance Of The Village Centre, Beaches & Coastal Path
- EER - C
Description
The Property
Entrance Hall
Open Plan Lounge/Diner/Kitchen - 9.27m x 4.37m (30'4" x 14'4") max
Kitchen Area
Ground Floor
Hallway
Bedroom One - 4.39m x 2.68m (14'4" x 8'9")
Bedroom Two - 3.29m x 2.44m (10'9" x 8'0")
Bathroom - 2.44m x 1.66m (8'0" x 5'5")
Externally
Property Information
Directions
Brochures
Brochure 1- COUNCIL TAXA payment made to your local authority in order to pay for local services like schools, libraries, and refuse collection. The amount you pay depends on the value of the property.Read more about council Tax in our glossary page.
- Band: D
- PARKINGDetails of how and where vehicles can be parked, and any associated costs.Read more about parking in our glossary page.
- Allocated,Off street
- GARDENA property has access to an outdoor space, which could be private or shared.
- Yes
- ACCESSIBILITYHow a property has been adapted to meet the needs of vulnerable or disabled individuals.Read more about accessibility in our glossary page.
- Ask agent
21 Rhodewood House, St Bride's Hill, Saundersfoot
NEAREST STATIONS
Distances are straight line measurements from the centre of the postcode- Saundersfoot Station1.3 miles
- Kilgetty Station1.9 miles
- Tenby Station2.4 miles
About the agent
Tenby's "Hardest Working" Estate Agents. Chandler Rogers sold more properties in the Tenby and Saundersfoot combined areas than any other agent. Period 1.8.22 to 1.8.23 (verified by two property portal's data). We are open 7 days a week including bank holidays and are available on all major property portals. As an individual independent Agency we offer an honest personal service to all our valued clients. Our office is perfectly in situated in Upper Frog Street, Tenby. We offer free, n
Industry affiliations



Notes
Staying secure when looking for property
Ensure you're up to date with our latest advice on how to avoid fraud or scams when looking for property online.
Visit our security centre to find out moreDisclaimer - Property reference S744701. The information displayed about this property comprises a property advertisement. Rightmove.co.uk makes no warranty as to the accuracy or completeness of the advertisement or any linked or associated information, and Rightmove has no control over the content. This property advertisement does not constitute property particulars. The information is provided and maintained by Chandler Rogers, Tenby. Please contact the selling agent or developer directly to obtain any information which may be available under the terms of The Energy Performance of Buildings (Certificates and Inspections) (England and Wales) Regulations 2007 or the Home Report if in relation to a residential property in Scotland.
*This is the average speed from the provider with the fastest broadband package available at this postcode. The average speed displayed is based on the download speeds of at least 50% of customers at peak time (8pm to 10pm). Fibre/cable services at the postcode are subject to availability and may differ between properties within a postcode. Speeds can be affected by a range of technical and environmental factors. The speed at the property may be lower than that listed above. You can check the estimated speed and confirm availability to a property prior to purchasing on the broadband provider's website. Providers may increase charges. The information is provided and maintained by Decision Technologies Limited. **This is indicative only and based on a 2-person household with multiple devices and simultaneous usage. Broadband performance is affected by multiple factors including number of occupants and devices, simultaneous usage, router range etc. For more information speak to your broadband provider.
Map data ©OpenStreetMap contributors.




