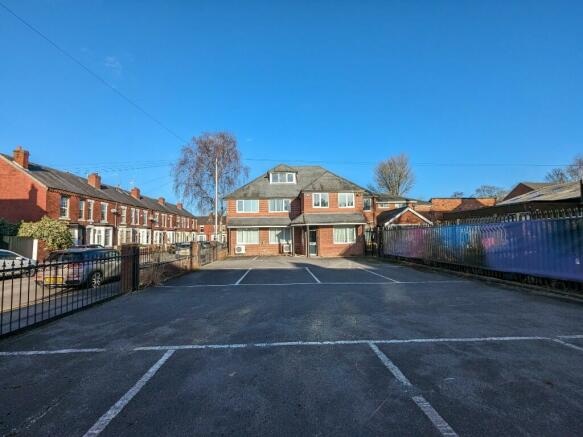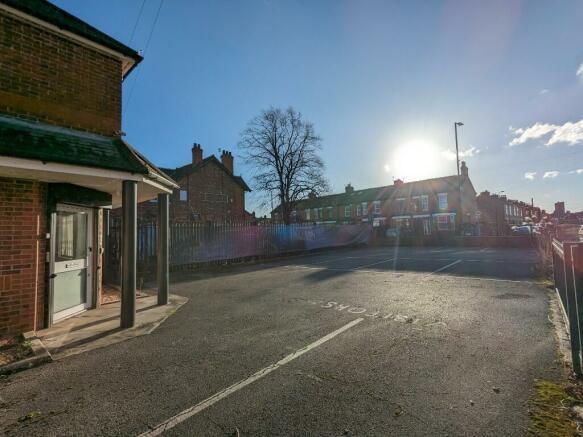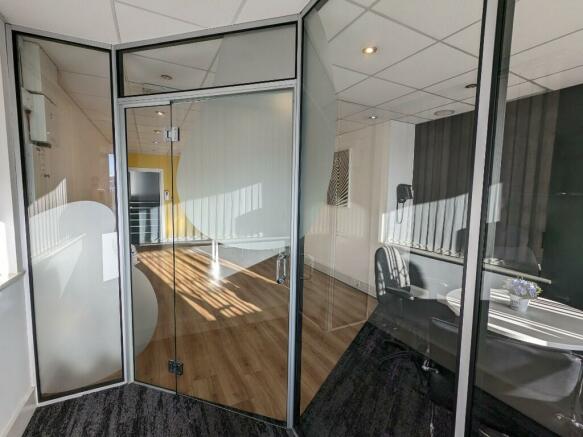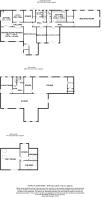Dane Road, Sale, Greater Manchester, M33
- SIZE AVAILABLE
4,500 sq ft
418 sq m
- SECTOR
Office to lease
Lease details
- Lease available date:
- Ask agent
- Lease type:
- Long term
Description
Location
Located on Dane Road just before the bridge rises to the Metrolink Station the vehicle access is on Trafalgar Road.
Description
4500SQFT self contained office unit with secure parking for 12 cars & an EV charging point. Fully Gas central heated and airconditioned over 3 floors this unit is in a prominent location on Dane Road with the Metrolink Station virtually opposite making it an easy staff commute to work! Offering two outdoor courtyard spaces and secure alarm system and roller shutters the unit is a great size for a growing business. The property has suspended ceilings throughout with bright light fittings across all floors.
Accommodation
GROUND FLOOR:
Glass Entrance Vestibule
1.47m x 2.99m
Through the aluminium glazed front door secured with a roller shutter, magnetic key card lock and alarm system is the entrance vestibule. This glazed room offers an internal greeting porch which then opens into the main reception area.
Reception Hall
3.98m x 8.98m
This is a grand entrance which offers a seating area for waiting clients and a desk area for a receptionist to meet and greet.
Board Room/Finance
6.27m x 4.04m
Through double doors this light and bright room faces the front of the building and has plenty of natural light.
HR Room 1
With double doors onto the Board Room this office has access to the electricity cupboard housing the meter and RCD board.
Room 2
3.08m x 3.25m
Previously used as a staff breakout room this is a compact office with a window to the rear.
DDA WC
2.03m x 1.83m
Full DDA regs bathroom with wc and hand basin.
Media Room
2.73m x 4.39m
Fitted with a track system high density mobile shelving system this room has plenty of filing storage.
Staff Meeting Room
3.62m x 4.39m
With bifold doors opening onto a private courtyard this room has magnetic paint creating a large blackboard wall ideal for staff training and creative meetings.
Men's WC
0.96m x 3.25m
Wc and sink unit.
Ladies WC
1.33m x 3.25m
Wc and sink unit.
Kitchen
4.13m x 3.25m
This is s kitchen with a breakfast bar area, plenty of cupboard space, dishwasher, sink & drainer and the Baxi combination boiler.
Storage
1.97m x 3.25m
Fitted with wall and base unit storage cupboards from floor to ceiling.
Meeting Room
7.09m x 4.57m
A vaulted ceiling and high level windows flood this room with natural light and fire door opens onto a private courtyard area.
Exposed brickwork and wooden beams also make this a great space for client presentations.
FIRST FLOOR
Studio Main Front Area
12.97m x 7.66m (Max into front out rigger)
Spanning almost the entirety of the first floor level is a large T-shaped open plan office space currently laid out with central banks of desks. This is then open plan onto:
Studio Rear Area
9.53m x 4.57m
Another large open plan area with plenty natural light provided by the dual aspect windows. Access to:
Storage
1.78m x 3.25m
Cupboard
1.78m x 1.32m
Client Teams
3.29m x 4.57m
This room is open plan to the main front studio area but somewhat secluded and sound proofed by its location at the rear of the building and doorway to the hallway back to the stairs.
Men's WC
Wc and sink unit with window to the rear.
Ladies WC
Wc and sink unit with window to the rear.
SECOND FLOOR
Loft Room
5.29m x 5.91m
A dorma window faces out to the front and the room has a good floor space and bank of data points.
The Den
4.84m x 2.61m
LED lighting and velux windows make this a bright room for a bolt hole office.
Hideaway
2.44m x 3.30m
LED lighting and velux windows make this a bright room for a small office away from the open plan space downstairs.
EXTERIOR
At the front of the property there are railings and a brick wall boundary to the car park area. Two sliding metal gates have padlocks to secure them and they slide open to provide two access points to the parking area. There is enough room to park 12 vehicles and an electric vehicle charging point.
There are two courtyard areas to the building, one of which has a gate that loops back to the parking area at the front of the building and the other has a gate that provides access to the rear of the building.
Amenities
The property is virtually opposite Dane Road Metrolink Station and nearby the main A56 with many bus routes available. There is easy access to the Bridgewater Canal which provides pedestrian and cycling access for those without vehicles. The secure gated car park has parking for 12 vehicles and an Electric Vehicle charging point. The nearby M60 motorway provides easy access to the rest of the North West motorway network.
Services
The building has a gas connection, electricity connection and water connection. The building is secured with roller shutters and an alarm system.
Rates
The current rateable value is £39,250.
Class E - Commercial, business and service
VAT
The building is not currently elected for VAT.
Viewing
Strictly by appointment only with Jets Estate Agents.
Parking
Yes
Parking Notes
The vehicle access is in through two secure gates and there are marked parking bays for 12 cars.
Brochures
Dane Road, Sale, Greater Manchester, M33
NEAREST STATIONS
Distances are straight line measurements from the centre of the postcode- Dane Road Tram Stop0.1 miles
- Sale Tram Stop0.6 miles
- Stretford Tram Stop1.1 miles
Jets are an enthusiastic and innovative Commercial Agent based in Sale town centre with a shop front office open 7 days a week!
With over 27 years experience in the Commercial property market. Our staff are friendly, professional & experienced and committed to service with no hidden costs.
Jet are the only Commercial Agents to offer NO UPFRONT Marketing costs towards local advertising, colour details, accompanied viewings, window displays and of course the online advertising... (t
Notes
Disclaimer - Property reference DaneRoad. The information displayed about this property comprises a property advertisement. Rightmove.co.uk makes no warranty as to the accuracy or completeness of the advertisement or any linked or associated information, and Rightmove has no control over the content. This property advertisement does not constitute property particulars. The information is provided and maintained by Jets Lettings and Sales Limited, Sale - Commercial. Please contact the selling agent or developer directly to obtain any information which may be available under the terms of The Energy Performance of Buildings (Certificates and Inspections) (England and Wales) Regulations 2007 or the Home Report if in relation to a residential property in Scotland.
Map data ©OpenStreetMap contributors.





