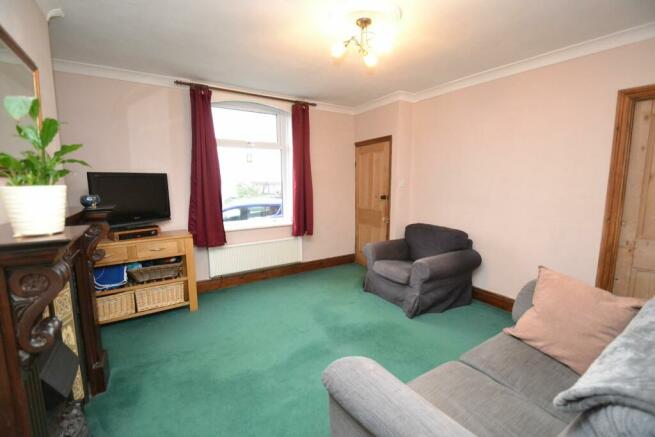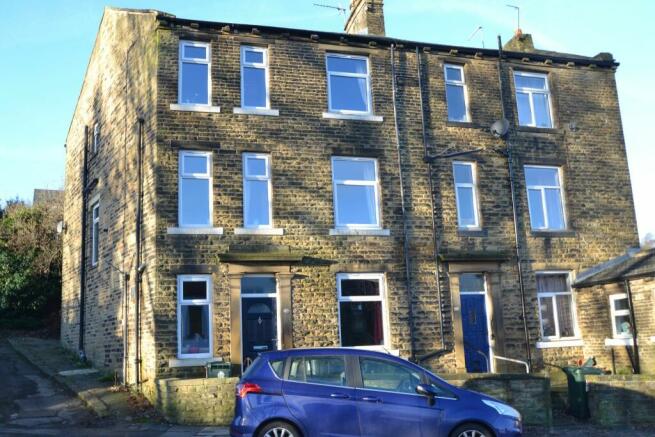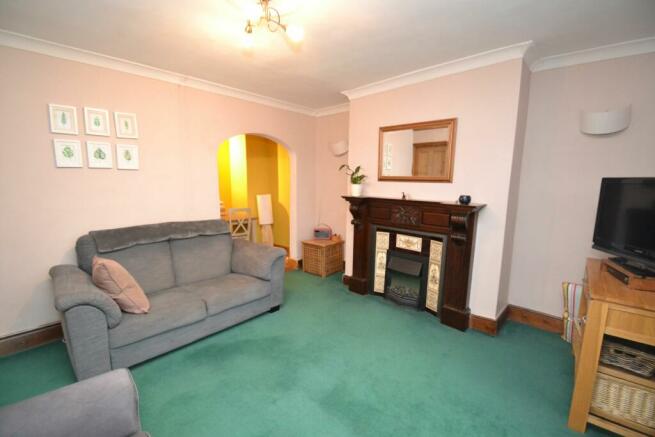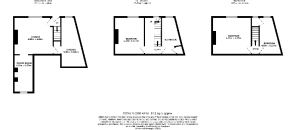Highfield Road, Idle,

- PROPERTY TYPE
End of Terrace
- BEDROOMS
3
- BATHROOMS
1
- SIZE
Ask agent
- TENUREDescribes how you own a property. There are different types of tenure - freehold, leasehold, and commonhold.Read more about tenure in our glossary page.
Freehold
Key features
- LARGE FRONT FACING BACK TO BACK PERIOD STONE END TERRACE
- NEW TRIPLE GLAZED UPVC WINDOWS
- CHARACTER FEATURES WITH SOME NATURAL STRIPPED FLOORS
- 2 RECEPTION ROOMS
- UPDATED FITTED KITCHEN
- MODERN BATHROOM SUITE IN WHITE
- TWO LARGE DOUBLE MAIN BEDROOMS
- BEDROOM 3 HAS AN ANNEX DRESSING ROOM/STORAGE
- AN IDEAL FTBS COUPLES HOME
Description
Period Victorian stone, front back to back three storey 3 bedroom property, offering spacious accommodation planned around a ground floor entrance hall, lounge with feature fireplace, dining room, fitted kitchen, storage, first floor, hallway with stripped wood floor, large double bedroom and spacious bathroom, second floor, large master bedroom with cast iron feature fireplace, second single bedroom with annex which could convert to a shower room. The property benefits from Triple glazed Upvc windows throughout, stripped wood floors in part, original cornices and ceiling roses, high ceilings and high skirting boards. if you are a FTB couple looking for your first home and you want character and charm plus space, then look no further. VIEWING ESSENTIAL.
We are delighted to present this exceptional end terraced house, located on Highfield Road in the beautiful Idle neighbourhood and offered at an asking price of £174,950. This large front-facing period stone end terrace, featuring three bedrooms, one bathroom and two reception rooms spread across three floors, is a unique opportunity for first-time buyers and couples alike.
Ascending to the upper floors, the property offers two large double main bedrooms providing plenty of room for personalisation. The third bedroom additionally benefits from an annex dressing room/storage, adding a practical yet luxurious touch to this versatile space. The modern bathroom suite is finished in white, contributing to a refreshing and sophisticated ambiance, further enhancing this desirable home.
This property offers a fine blend of period charm and modern comforts. The exterior is equally captivating, presenting a handsome period stone facade.
Another plus point for this property is that it is offered with no upward chain sale, allowing for a swift and hassle-free purchase process. This house, with its desirable location, characterful features and modern amenities, provides an excellent opportunity for those seeking a home ready to move into.
In conclusion, this stylish period terraced house, captures the ideal blend of historical charm and modern convenience. With its abundance of space, luxurious additions, and its offering of a smooth purchase process with no upward chain sale, this property is certainly an opportunity not to be missed.
Hall: Front composite door into hall, staircase.
Lounge: 4.28m x 4.04m (14'0 x 13'2). Triple glazed Upvc window to front, cornice and central ceiling rose, ornate mahogany fireplace surround with Edwardian feature tiling to the back, electric living flame fire, electric radiator, telephone point, archway leads onto the:-
Dining Room: 4.10m x 2.12m (13'4 x 6'9). Triple glazed Upvc window to rear, laminate floor in plank oak effect.
Kitchen: 5.4m x 2.81m (17'7 x 9'2). Range of wall & base units, work tops with matching splash backs, under lighting, 4 ring ceramic induction hob, with an extractor and light over, built in CDA microwave combi-oven, built in electric oven, plumbed for an auto-washer, sink in white with a brass mixer tap, space for a tall boy fridge freezer, Triple glazed Upvc window to front, upright electric radiator, under stairs recessed storage area, area for a small breakfast table and chairs.
First Floor: Staircase, stripped wood floor, Triple glazed Upvc window to front, cornice, electric radiator.
Bedroom 1: 4.09m x 3.27m (13'4 x 10'7). Triple glazed Upvc window to front, high skirting boards, long distance views, natural stripped and polished wood floor, white painted cast iron feature fireplace, original cornice and central ceiling rose, electric radiator.
Bathroom: 4.01m x 2.0m x 1.44m (13'2 x 6'8 x 4'9). Edwardian feature suite with high closet flush wc, wash basin, bath with chrome taps, shower screen with electric shower over the bath, part tiled, electric radiator, plank oak effect laminate floor, airing cupboard with the eco electric boiler water heater. Triple glazed Upvc frosted window to front.
Staircase to second floor:
Bedroom 2: 4.33m x 4.09m (14'2 x 13'4). Triple glazed Upvc window to front, electric radiator, access into the roof space, long distance views over to Leeds.
Bedroom 3: 4.06m x 2.57m (13'3 x 8'4). Triple glazed Upvc window to front, natural wood stripped floor, annex dressing/storage room, electric radiator, Upvc triple glazed fire window, wood floor.
Externally: Walling with gated access, Yorkshire stone flagged frontage, raised borders.
Services: Mains electricity, water, drainage and gas are installed. Domestic heating is from an electric eco boiler radiators.
Internet & Mobile Coverage: Information obtained from the Ofcam website and displayed on the website portals is available to view.
- COUNCIL TAXA payment made to your local authority in order to pay for local services like schools, libraries, and refuse collection. The amount you pay depends on the value of the property.Read more about council Tax in our glossary page.
- Band: A
- PARKINGDetails of how and where vehicles can be parked, and any associated costs.Read more about parking in our glossary page.
- Ask agent
- GARDENA property has access to an outdoor space, which could be private or shared.
- Ask agent
- ACCESSIBILITYHow a property has been adapted to meet the needs of vulnerable or disabled individuals.Read more about accessibility in our glossary page.
- Ask agent
Highfield Road, Idle,
NEAREST STATIONS
Distances are straight line measurements from the centre of the postcode- Apperley Bridge Station1.4 miles
- Baildon Station1.5 miles
- Frizinghall Station1.6 miles
About the agent
Welcome to Martin S Lonsdale Estate Agents, Thackley. We are a family owned independent estate agency practice, having been established since 1997 in the North Bradford district.
Our office is located in the village of Thackley. It is considered to be an upmarket area of Bradford, which is conveniently placed with transport links for Leeds.
Our specialist market is residential sales for the whole of North East Bradford and parts of Leeds.
We also have links with a leading mo
Notes
Staying secure when looking for property
Ensure you're up to date with our latest advice on how to avoid fraud or scams when looking for property online.
Visit our security centre to find out moreDisclaimer - Property reference 0015278. The information displayed about this property comprises a property advertisement. Rightmove.co.uk makes no warranty as to the accuracy or completeness of the advertisement or any linked or associated information, and Rightmove has no control over the content. This property advertisement does not constitute property particulars. The information is provided and maintained by Martin S Lonsdale, Bradford. Please contact the selling agent or developer directly to obtain any information which may be available under the terms of The Energy Performance of Buildings (Certificates and Inspections) (England and Wales) Regulations 2007 or the Home Report if in relation to a residential property in Scotland.
*This is the average speed from the provider with the fastest broadband package available at this postcode. The average speed displayed is based on the download speeds of at least 50% of customers at peak time (8pm to 10pm). Fibre/cable services at the postcode are subject to availability and may differ between properties within a postcode. Speeds can be affected by a range of technical and environmental factors. The speed at the property may be lower than that listed above. You can check the estimated speed and confirm availability to a property prior to purchasing on the broadband provider's website. Providers may increase charges. The information is provided and maintained by Decision Technologies Limited. **This is indicative only and based on a 2-person household with multiple devices and simultaneous usage. Broadband performance is affected by multiple factors including number of occupants and devices, simultaneous usage, router range etc. For more information speak to your broadband provider.
Map data ©OpenStreetMap contributors.




