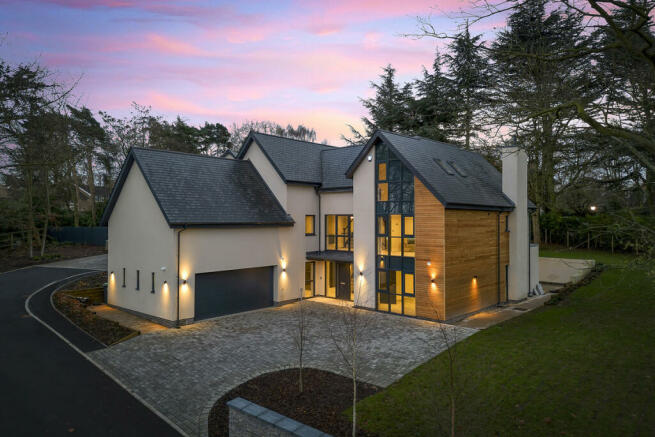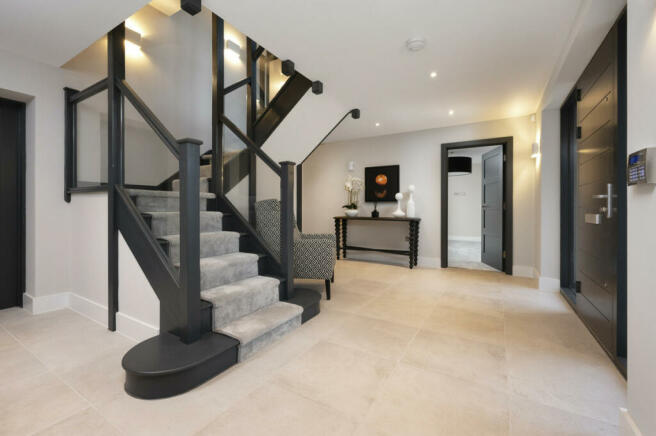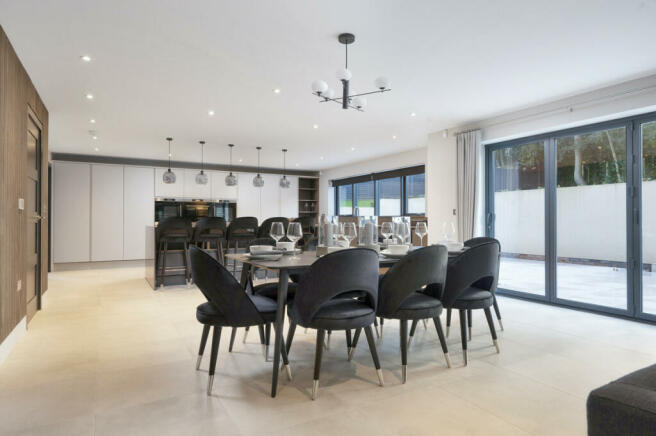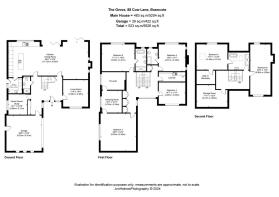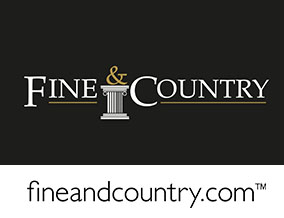
The Grove, Cow Lane, Bramcote Village, NG9

- PROPERTY TYPE
Detached
- BEDROOMS
6
- BATHROOMS
5
- SIZE
5,626 sq ft
523 sq m
- TENUREDescribes how you own a property. There are different types of tenure - freehold, leasehold, and commonhold.Read more about tenure in our glossary page.
Freehold
Key features
- An Outstanding New Build Family Home
- Private Gated Development of Just 2 Other Luxury Properties
- First Class Finish both Internally & Externally
- Boasting Approximately 5600sq.ft of Accommodation In All
- Substantial Open-Plan Living/ Dining Kitchen
- Sitting Room, Study/ Snug, Utility Room & Shower Room/ WC
- Principal Suite with Dressing Room & En-Suite Bathroom
- 5 Further Bedrooms, 3 Bathrooms & First Floor Laundry Room
- Landscaped Gardens with Generous Terrace
- Integral Double Garage & Driveway
Description
An exceptional new build luxury home situated on Cow Lane in Bramcote Village, one of west Nottinghamshire’s most desirable residential addresses.
THE PROPERTY
The Grove is a collection of 3 first class detached properties constructed and brought to life by award-winning developers, North Sands Developments. Standing within this exclusive gated development, Number 88 is the final home to be released to the market and the property on offer is undoubtedly one of the finest examples of new build craftmanship to be found within the region. Contemporary in its external design and internal finishing, this home offers vast and bright open spaces, with in excess of 5,600sq.ft of accommodation over 3 floors and a first class finish throughout.
THE GROUND FLOOR ACCOMMODATION
Upon entering the property into the spacious and light entrance hall with it’s feature anthracite staircase, you immediately begin to appreciate both the size and quality of accommodation found within. Leading off the hall you’ll find the showpiece of this home, the open-plan living/ dining kitchen. Spanning approximately 14m across, this room offers an incredible space for cooking, eating, relaxing and socialising – must haves for any modern contemporary home. The kitchen area enjoys a host of top of the range integrated appliances such as Quooker instant hot water tap, AEG double ovens with combination microwave oven and warming drawer, 2 dish washers, wine fridge, integrated and separate fridge & freezer and an induction hob set into a stunning central island to gather around. Beyond the kitchen area you’ll find a dining space with ample room for a substantial dining set and, to the far side of the room, the lounging area with a feature gas fire. Double bi-folding doors allow you to spill out on the substantial terrace directly from the kitchen, a fantastic addition perfect for those who like to entertain. The ground floor accommodation continues with a formal lounge, study/ snug, a fitted utility room with side access and a WC with shower facility, ideal for those with dependant relatives.
THE FIRST & SECOND FLOOR ACCOMMODATION
The generous proportions of the ground floor continue on the first and second floors, with oversized landing areas greeting you when you come up the feature staircase. The principal suite offers a truly exceptional retreat with the spacious bedroom enjoying a stunning vaulted ceiling, fully fitted dressing room and luxury en-suite bathroom. The remainder of the first and second floor accommodation comprises of 5 further double bedrooms, 1 with a dressing room and 2 with en-suite shower rooms, a jack-and-jill family bathroom, a fully fitted laundry room to the first floor and a substantial store room ideal for storage.
GARDENS & GROUNDS
The property enjoys a private plot with landscaped gardens to all sides. Upon entering the gated grounds of the development, the driveway for Number 88 can be found immediately on the right-hand side and provides ample hardstanding parking for multiple vehicles. The rear garden offers a stunning low maintenance area which is ideally configured for entertaining. A substantial tiled terrace leads directly off the kitchen with generous lawns wrapping around the home and a beautiful woodland backdrop further enhancing the excellent levels of privacy. An integral double garage with direct access into the entrance hall gives additional parking or storage space.
LOCATION
Bramcote is situated approximately four miles west of Nottingham City Centre and is well positioned for access to some of Nottingham's major arterial routes with the A52, A453 & M1 motorway within easy reach. In addition, the University of Nottingham and QMC Hospital are just a short drive from the property. The new NCT Tram route through Beeston serves as an excellent secondary transport option for those with no vehicular transit. Nearby amenities positioned along Bramcote Lane include local family-run shops, banking facilities, pharmacy, post office, dry cleaners and most recently, Co-operative and Sainsbury's mini supermarkets have been welcomed to the area. Nearby Beeston holds a wealth of local amenities with the majority being situated on the bustling High Street. The larger chain supermarkets include Tesco Extra Sainsbury's and Lidl with many independent retail options also available in the way of bars, cafes and restaurants. Beeston and the surrounding area holds a number of good quality primary and secondary schools, including Trent College.
DISTANCES
Nottingham City Centre 4.5 miles
Queens Medical Centre 3.5 miles
University of Nottingham West Entrance 2.5 miles
M1 Motorway Junction 25 3 miles
A453 Remembrance Way 7 miles
East Midlands Airport 11 miles
SERVICES
Mains electricity, drainage, gas and water are understood to be connected. There is wet-system underfloor heating to the ground floor with electric underfloor heating to the first and second floor bathrooms. The property is fully alarmed with external CCTV in place and benefits from CAT6 cabling allowing for superfast broadband.
TENURE
Freehold.
VIEWINGS
Strictly by appointment with Fine & Country Nottinghamshire. Please contact Pavlo Jurkiw on for more information.
SERVICE CHARGE
The property will be subject to an annual development service charge, please ask the agent for more information.
Brochures
Brochure 1- COUNCIL TAXA payment made to your local authority in order to pay for local services like schools, libraries, and refuse collection. The amount you pay depends on the value of the property.Read more about council Tax in our glossary page.
- Ask agent
- PARKINGDetails of how and where vehicles can be parked, and any associated costs.Read more about parking in our glossary page.
- Yes
- GARDENA property has access to an outdoor space, which could be private or shared.
- Yes
- ACCESSIBILITYHow a property has been adapted to meet the needs of vulnerable or disabled individuals.Read more about accessibility in our glossary page.
- Ask agent
The Grove, Cow Lane, Bramcote Village, NG9
NEAREST STATIONS
Distances are straight line measurements from the centre of the postcode- Cator Lane Tram Stop1.0 miles
- Chillwell Road Tram Stop1.2 miles
- Beeston Centre Tram Stop1.2 miles
At Fine & Country, we offer a refreshing approach to selling exclusive homes, combining individual flair and attention to detail with the expertise of local estate agents to create a strong international network, with powerful marketing capabilities.
Moving home is one of the most important decisions you will make; your home is both a financial and emotional investment. We understand that it's the little things ' without a price tag ' that make a house a home, and this makes us a valuable partner when it comes to the sale of your home.
Exclusive properties also require a tailored approach to marketing. Our bespoke service adopts a lifestyle approach to the promotion of your property, combined with an efficient sales process and excellent customer service.
Our proven premium strategy
We know the art of successfully selling exquisite, premium properties, and in our experience, there are three guiding principles to maximising the sale price of your property and ensuring a successful sale. Everything that we discuss with you will be one or a combination of these three elements; because when you choose us, we are dedicated to valuing the little things that make a home.
Presentation
We will present your property in the best light to ensure it looks its absolute finest.
Exposure
We will expose your property to the widest possible pool of potential buyers.
Service
We will deliver a quality, reliable service to ensure you have the best possible experience.
Global network
There are many advantages to instructing an agent who is part of a large international, national and regional network. The Fine & Country network is present in 300 locations worldwide, making finding the right buyer a faster and easier process, as well as finding your perfect property from a range of locations throughout the world.
Contact us
Contact us today to arrange a valuation of your property, or browse our current properties for sale.
Notes
Staying secure when looking for property
Ensure you're up to date with our latest advice on how to avoid fraud or scams when looking for property online.
Visit our security centre to find out moreDisclaimer - Property reference RX350662. The information displayed about this property comprises a property advertisement. Rightmove.co.uk makes no warranty as to the accuracy or completeness of the advertisement or any linked or associated information, and Rightmove has no control over the content. This property advertisement does not constitute property particulars. The information is provided and maintained by Fine & Country, Nottinghamshire. Please contact the selling agent or developer directly to obtain any information which may be available under the terms of The Energy Performance of Buildings (Certificates and Inspections) (England and Wales) Regulations 2007 or the Home Report if in relation to a residential property in Scotland.
*This is the average speed from the provider with the fastest broadband package available at this postcode. The average speed displayed is based on the download speeds of at least 50% of customers at peak time (8pm to 10pm). Fibre/cable services at the postcode are subject to availability and may differ between properties within a postcode. Speeds can be affected by a range of technical and environmental factors. The speed at the property may be lower than that listed above. You can check the estimated speed and confirm availability to a property prior to purchasing on the broadband provider's website. Providers may increase charges. The information is provided and maintained by Decision Technologies Limited. **This is indicative only and based on a 2-person household with multiple devices and simultaneous usage. Broadband performance is affected by multiple factors including number of occupants and devices, simultaneous usage, router range etc. For more information speak to your broadband provider.
Map data ©OpenStreetMap contributors.
