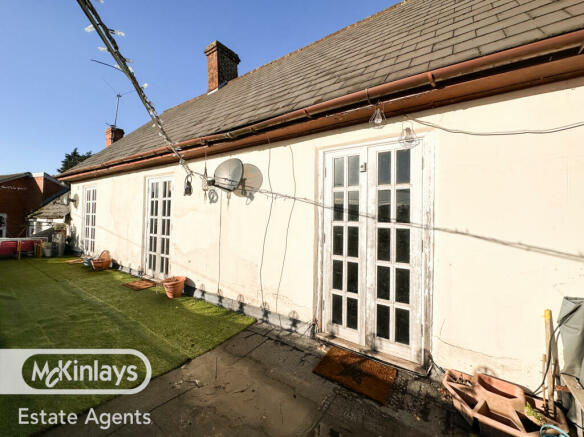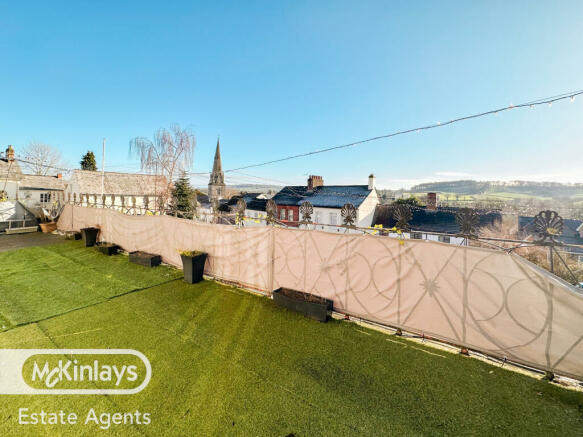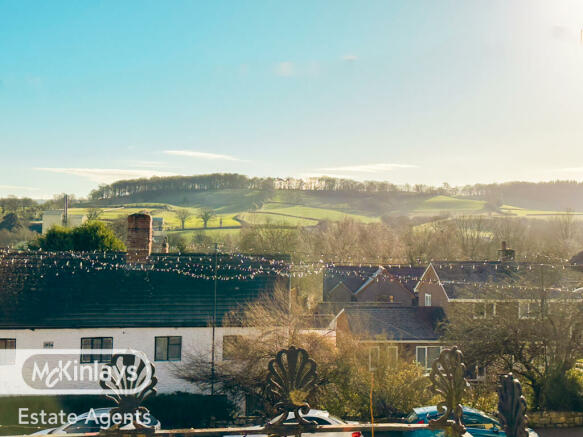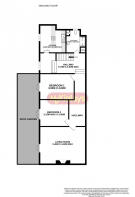Large 2 bedroom apartment - Uffculme

- PROPERTY TYPE
Flat
- BEDROOMS
2
- BATHROOMS
1
- SIZE
Ask agent
Key features
- Investors, Gross Yield 8.7%
- Extensive 2 bedroom apartment
- Generous living/dining room
- Large terrace balcony overlooking the village
- Great village community
- Outstanding schools
- Easy access to M5/bus and railway for commuting
- Fantastic walks close by
- Village amenities, pub and cafe
- New AST in place
Description
Located in the Sought-after village of Uffculme, this apartment will appeal to first-time buyers, investors or second home owners alike. Enjoy generous living spaces within this large first-floor apartment, offering an expansive and well-designed floor plan that maximizes comfort and functionality.
The apartment boasts a fully fitted kitchen, which is a good size and has space for a breakfast table, a large sitting room, two well-appointed bedrooms, providing flexibility for a variety of living arrangements. Ideal for a small family, professionals, or those seeking a spacious home office. All rooms have direct access to the roof terrace.
The garden terrace certainly makes this property extra special. Step outside onto your private garden terrace and be captivated by the panoramic views of the village and beyond. This outdoor space is perfect for al fresco dining, relaxation, or entertaining guests in the heart of the village.
Outside there is parking available in the Square opposite the property.
Uffculme is a popular village, with a great community and sought-after schools. With easy access to fantastic walks, and the M5 and train station for commuting, this is definitely a village to look at.
Please see the floor plan for dimensions
Directions: what3words /// afterglow.hotspots.thrashing
Note: This is a leasehold property starting in 2010 for 99 years. The Current owner has consent from the freeholder to extend the lease to 999 years.
Ground rent £150 PA
Management fees £200 PA
Buildings insurance circa £120 PA
Features
- Kitchen-Diner
- Gas Central Heating Combi Boiler
- Balcony
- Double Bedrooms
- Fireplace
- COUNCIL TAXA payment made to your local authority in order to pay for local services like schools, libraries, and refuse collection. The amount you pay depends on the value of the property.Read more about council Tax in our glossary page.
- Band: A
- PARKINGDetails of how and where vehicles can be parked, and any associated costs.Read more about parking in our glossary page.
- Off street
- GARDENA property has access to an outdoor space, which could be private or shared.
- Yes
- ACCESSIBILITYHow a property has been adapted to meet the needs of vulnerable or disabled individuals.Read more about accessibility in our glossary page.
- Ask agent
Large 2 bedroom apartment - Uffculme
NEAREST STATIONS
Distances are straight line measurements from the centre of the postcode- Tiverton Parkway Station1.6 miles
About the agent
Welcome to McKinlays, where selling properties like yours is our specialty! As a family-run, independent Estate Agent with nearly two decades of experience, we pride ourselves on delivering exceptional service tailored to your needs. Located in the heart of Taunton, McKinlays is your trusted partner in navigating the real estate market with ease.
At McKinlays, our passion for properties and dedication to customer satisfaction set us apart. We understand that selling your home is a signi
Industry affiliations

Notes
Staying secure when looking for property
Ensure you're up to date with our latest advice on how to avoid fraud or scams when looking for property online.
Visit our security centre to find out moreDisclaimer - Property reference mcta_468692969. The information displayed about this property comprises a property advertisement. Rightmove.co.uk makes no warranty as to the accuracy or completeness of the advertisement or any linked or associated information, and Rightmove has no control over the content. This property advertisement does not constitute property particulars. The information is provided and maintained by McKinlays Estate Agents, Taunton. Please contact the selling agent or developer directly to obtain any information which may be available under the terms of The Energy Performance of Buildings (Certificates and Inspections) (England and Wales) Regulations 2007 or the Home Report if in relation to a residential property in Scotland.
*This is the average speed from the provider with the fastest broadband package available at this postcode. The average speed displayed is based on the download speeds of at least 50% of customers at peak time (8pm to 10pm). Fibre/cable services at the postcode are subject to availability and may differ between properties within a postcode. Speeds can be affected by a range of technical and environmental factors. The speed at the property may be lower than that listed above. You can check the estimated speed and confirm availability to a property prior to purchasing on the broadband provider's website. Providers may increase charges. The information is provided and maintained by Decision Technologies Limited. **This is indicative only and based on a 2-person household with multiple devices and simultaneous usage. Broadband performance is affected by multiple factors including number of occupants and devices, simultaneous usage, router range etc. For more information speak to your broadband provider.
Map data ©OpenStreetMap contributors.




