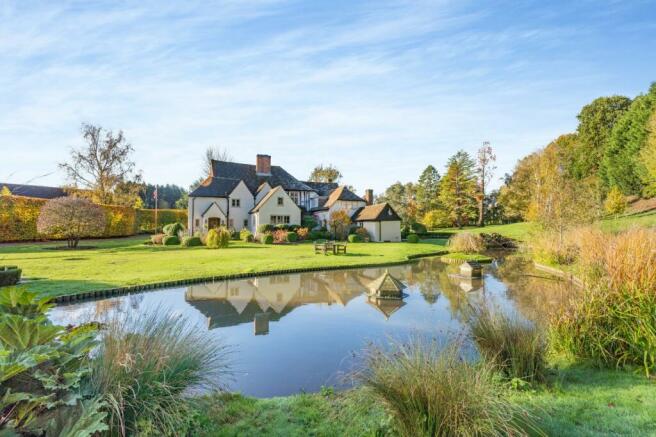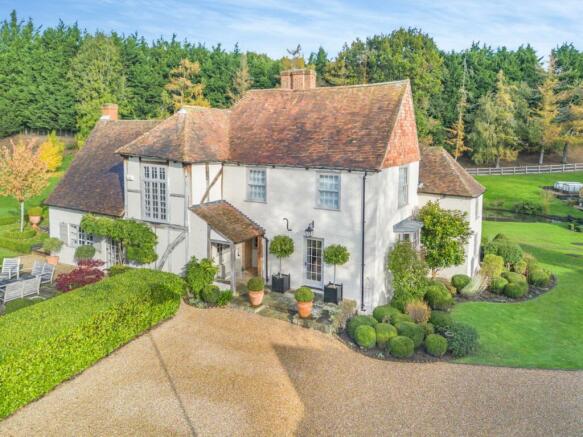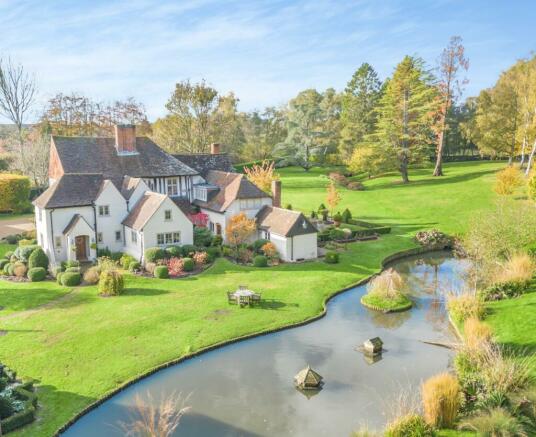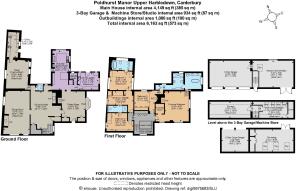Upper Harbledown, Canterbury, Kent

- PROPERTY TYPE
Detached
- BEDROOMS
5
- BATHROOMS
4
- SIZE
4,149 sq ft
385 sq m
- TENUREDescribes how you own a property. There are different types of tenure - freehold, leasehold, and commonhold.Read more about tenure in our glossary page.
Freehold
Key features
- Reception hall
- 4 Reception rooms
- Kitchen/breakfast room
- Principal bedroom with dressing room and en suite bathroom
- 3 Further bedrooms (all en suite)
- Bedroom 5/study
- 3-bay garage and 2-bay open garage/log store
- Gym/cycling studio (air conditioned)
- Workshop and machine store/studio
- Gardens, paddock and lake
Description
The house, and its accompanying outbuildings, have all been sympathetically renovated and extensively refurbished to an exceptionally high standard. The majority of the windows and doors have been replaced with new hardwood units and restored to original architectural specification. The original Kent-peg tile roof has been extensively renovated and finished with heritage ironmongery. Period details include exposed timber beams, including an impressive dragon beam, original oak panelling, and brick-built fireplaces, while the décor and fittings reach a stylish modern standard with home technology discreetly integrated.
The ground floor provides five reception rooms in which to relax and entertain, including the welcoming hall with period inglenook fireplace and log-burner, the 28ft oak-beamed sitting room with feature inglenook fireplace and log-burner, and the formal dining room with bay window and heavily beamed ceiling, which is semi-open plan to the kitchen lending a modern flow. There is also a cosy snug/cinema room with integrated 5.1 surround sound and 70” TV. Adjoining the snug is an office with dual integrated desks, beautifully presented with hand-crafted joinery and painted oak panelling.
To the rear of the house is a well-equipped kitchen, and a large utility room/laundry, providing further storage. The bright and airy double-height kitchen, with views over the lake, is attached to the principal building via a modern glass link, and is impeccably presented with neutral hand-painted pinewood units, black marble worktops, a traditional white butler sink, and a 4-oven Aga in red. There is also an oak breakfast bar, traditional walk-in larder, and integral dual temperature wine-cooler by Miele.
There are four immaculately presented bedrooms on the first floor, as well as a study, which could be used as a fifth bedroom if desired. The generous principal bedroom with high ceiling, oak beams and period fireplace has its own dressing room and a luxury en suite bathroom with a free-standing cast-iron bathtub and dual washbasins from Drummonds of London. Each of the remaining bedrooms is also en suite, one with a bath and two with showers.
The property is set in picturesque parkland and gardens featuring large mature specimen trees, professionally pruned shrubs and hedgerows, and richly stocked and manicured borders. There is also a large rear terrace for entertaining, and a south-facing sun terrace, complemented by a semi-enclosed courtyard with fernery. The grounds include a natural stream-fed lake with a tilting weir, which attracts abundant wild-life, and there is a fenced and gated grass paddock.
A line of Hornbeam trees leads to oak security gates at the front which open to an extensive gravel driveway and parking area adjacent to the main house and outbuildings. Above the 3-bay garage and machine store is a gym/cycling studio which is fully air-conditioned, and a large storage room accessed by an oak staircase.
Further outbuildings include a workshop, a 2-bay open-sided log-store and a magnificent 30ft heritage greenhouse in cedar complemented by raised beds set on a gravel terrace.
Technology has been discreetly integrated throughout the property with IP-enabled gate entry, burglar alarms, security cameras and exterior LED lighting fully connected via a CAT5 data network and mesh wi-fi.
Poldhurst Manor is situated in a rural position close to Upper Harbledown village and just 2.5 miles from the cathedral city of Canterbury. Harbledown is home to the well-known Coach and Horses public house. Canterbury itself has plenty to offer, including excellent shopping and a choice of supermarkets, an array of cultural, sporting and recreational amenities, and an excellent range of educational facilities, including the King’s School, St Edmund’s School, Kent College and the Simon Langton grammar schools.
Canterbury has two stations with services to London. The High Speed service to London St Pancras from Canterbury West takes under an hour. The A2 links directly to the motorway network and the area has good access to the Continent. Some commuters find it straightforward to drive to Ebbsfleet International or Central London via the A2/M2.
Brochures
Web DetailsParticulars- COUNCIL TAXA payment made to your local authority in order to pay for local services like schools, libraries, and refuse collection. The amount you pay depends on the value of the property.Read more about council Tax in our glossary page.
- Band: G
- PARKINGDetails of how and where vehicles can be parked, and any associated costs.Read more about parking in our glossary page.
- Yes
- GARDENA property has access to an outdoor space, which could be private or shared.
- Yes
- ACCESSIBILITYHow a property has been adapted to meet the needs of vulnerable or disabled individuals.Read more about accessibility in our glossary page.
- Ask agent
Upper Harbledown, Canterbury, Kent
NEAREST STATIONS
Distances are straight line measurements from the centre of the postcode- Chartham Station1.6 miles
- Canterbury West Station2.2 miles
- Canterbury East Station2.3 miles
About the agent
One of the UK’s leading agents in selling, buying and letting town and country houses and cottages, London houses and flats, new homes, farms and estates and residential development land around the country with expert local knowledge backed up by national expertise to ensure a quality service.
Industry affiliations



Notes
Staying secure when looking for property
Ensure you're up to date with our latest advice on how to avoid fraud or scams when looking for property online.
Visit our security centre to find out moreDisclaimer - Property reference CAN230235. The information displayed about this property comprises a property advertisement. Rightmove.co.uk makes no warranty as to the accuracy or completeness of the advertisement or any linked or associated information, and Rightmove has no control over the content. This property advertisement does not constitute property particulars. The information is provided and maintained by Strutt & Parker, Canterbury. Please contact the selling agent or developer directly to obtain any information which may be available under the terms of The Energy Performance of Buildings (Certificates and Inspections) (England and Wales) Regulations 2007 or the Home Report if in relation to a residential property in Scotland.
*This is the average speed from the provider with the fastest broadband package available at this postcode. The average speed displayed is based on the download speeds of at least 50% of customers at peak time (8pm to 10pm). Fibre/cable services at the postcode are subject to availability and may differ between properties within a postcode. Speeds can be affected by a range of technical and environmental factors. The speed at the property may be lower than that listed above. You can check the estimated speed and confirm availability to a property prior to purchasing on the broadband provider's website. Providers may increase charges. The information is provided and maintained by Decision Technologies Limited. **This is indicative only and based on a 2-person household with multiple devices and simultaneous usage. Broadband performance is affected by multiple factors including number of occupants and devices, simultaneous usage, router range etc. For more information speak to your broadband provider.
Map data ©OpenStreetMap contributors.




