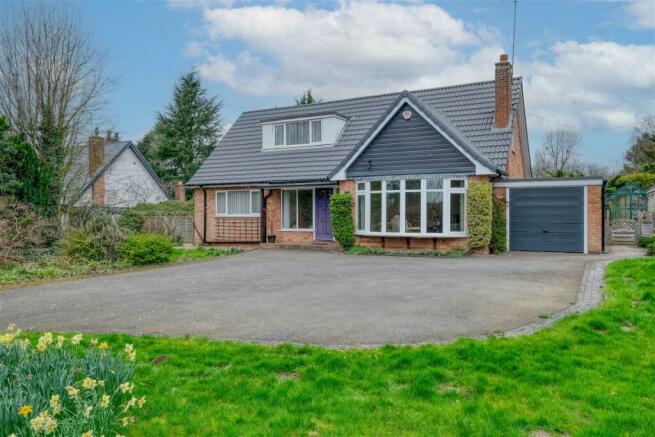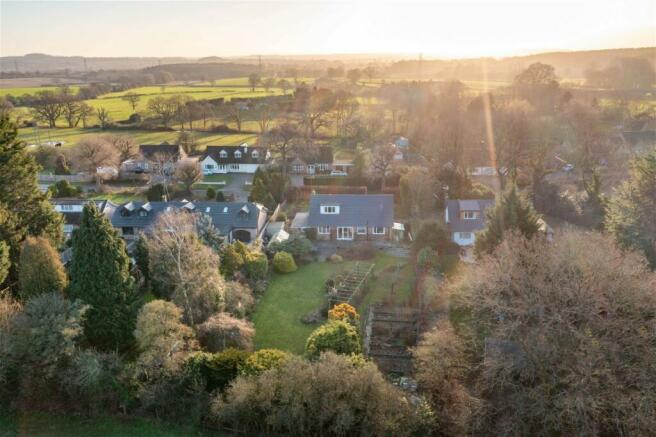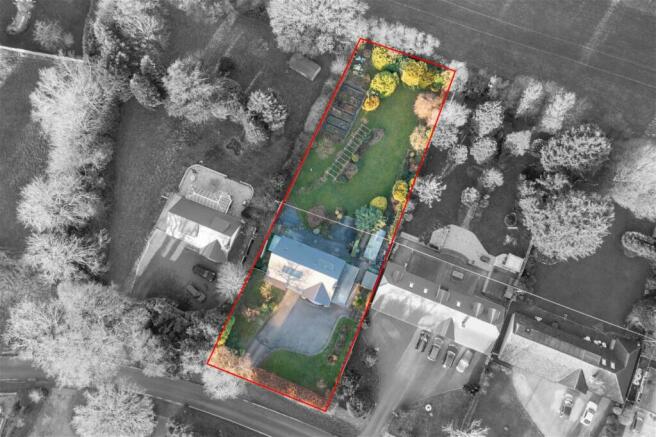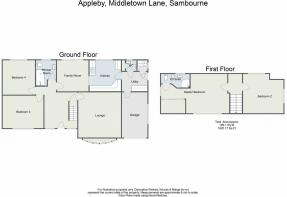
Middletown Lane, Sambourne B96 6NX

- PROPERTY TYPE
Detached Bungalow
- BEDROOMS
4
- BATHROOMS
2
- SIZE
1,820 sq ft
169 sq m
- TENUREDescribes how you own a property. There are different types of tenure - freehold, leasehold, and commonhold.Read more about tenure in our glossary page.
Freehold
Key features
- Detached Dormer Bungalow
- Four Double Bedrooms
- Two Reception Rooms
- Modern Kitchen
- Separate Utility
- 2x Shower Rooms and Additional WC
- Single Adjoining Garage
- Ample Off Road Parking
- Mature Private Rear Garden
- Semi-Rural Location
Description
Set in the semi-rural landscape of Sambourne, this wonderful four-bedroom detached dormer bungalow occupies a spacious plot, boasting 1820 sq. ft. of beautifully presented accommodation, offering a mature private garden, garage, and ample off-road parking.
Built in 1950's, the property boasts it's original footprint, having never been altered or extended over the years. As you enter the ground floor, a welcoming entrance hallway leads to a generously proportioned lounge flooded with natural light. Adjacent, the family room enjoys patio doors opening to the garden, while a modern kitchen equipped with an array of wall and base units showcases integrated appliances such as a dishwasher, double oven, hob, and microwave. Additionally, a utility area, complete with a WC, provides convenient access to the garage and the side of the property. The ground floor also accommodates two double bedrooms, with bedroom four presently utilized as an additional formal dining space, and a modern shower room, adding convenience to the ground floor. To the first floor, you'll discover the spacious master bedroom with built-in wardrobes and an en-suite shower room and dressing area. Additionally, there's another double bedroom, currently serving as both a bedroom and office space, offering versatile functionality tailored to modern living.
This delightful property occupies a generous plot offering ample off-road parking, surround by well-maintained shrubbery and featuring convenient vehicular access to the single garage. The mature rear garden offers a private aspect and enjoys the semi-rural surroundings. It predominantly features well-established herbaceous borders, a large central lawn and raised vegetable plots. There is also a spacious paved patio perfect for outdoor entertaining.
The village of Sambourne boasts a rural setting in the Warwickshire countryside. Situated in close proximity to both Studley and Astwood Bank, Sambourne benefits from the neighbouring communities' broader range of amenities and schooling catchment. Studley, with its quaint shops and local services, and Astwood Bank, offering additional conveniences, contribute to the overall appeal of the area. Sambourne, offers close proximity to neighbouring amenities, educational opportunities, and convenient access to Alcester, Redditch, Stratford Upon Avon, and Birmingham.
Room Dimensions:
Lounge 4.53m x 4.81m (14'10" x 15'9")
Kitchen 3.26m x 3.32m (10'8" x 10'10") max
Family Room 3.32m x 3.26m (10'10" x 10'8")
Bedroom 3 4.28m x 3.4m (14'0" x 11'1")
Bedroom 4 3.61m x 3.39m (11'10" x 11'1")
Utility Room 1.61m x 2.68m (5'3" x 8'9")
WC 1m x 1.16m (3'3" x 3'9")
Garage 4.74m x 2.72m (15'6" x 8'11")
Shower Room 2.67m x 2.1m (8'9" x 6'10") max
Stairs To First Floor
Master Bedroom 6.97m x 4.11m (22'10" x 13'5") max
En Suite 1.42m x 2.96m (4'7" x 9'8") max
Bedroom 2 4.11m x 4.22m (13'5" x 13'10") max
Council TaxA payment made to your local authority in order to pay for local services like schools, libraries, and refuse collection. The amount you pay depends on the value of the property.Read more about council tax in our glossary page.
Band: F
Middletown Lane, Sambourne B96 6NX
NEAREST STATIONS
Distances are straight line measurements from the centre of the postcode- Redditch Station3.7 miles
- Danzey Station6.0 miles
About the agent
Arden Estates was formed in 2010, with the aim of setting new standards in all areas of the way an Estate Agent operates.
We are proud to be leading the way in each town in which we operate. We believe that by focusing on what our customers actually want, and what is right for them, we can build a loyal and committed relationship.
By investing and embracing all that has changed in our world in recent times, we never stop trying and testing new marketing metho
Industry affiliations

Notes
Staying secure when looking for property
Ensure you're up to date with our latest advice on how to avoid fraud or scams when looking for property online.
Visit our security centre to find out moreDisclaimer - Property reference S833219. The information displayed about this property comprises a property advertisement. Rightmove.co.uk makes no warranty as to the accuracy or completeness of the advertisement or any linked or associated information, and Rightmove has no control over the content. This property advertisement does not constitute property particulars. The information is provided and maintained by Arden Estates, Redditch. Please contact the selling agent or developer directly to obtain any information which may be available under the terms of The Energy Performance of Buildings (Certificates and Inspections) (England and Wales) Regulations 2007 or the Home Report if in relation to a residential property in Scotland.
*This is the average speed from the provider with the fastest broadband package available at this postcode. The average speed displayed is based on the download speeds of at least 50% of customers at peak time (8pm to 10pm). Fibre/cable services at the postcode are subject to availability and may differ between properties within a postcode. Speeds can be affected by a range of technical and environmental factors. The speed at the property may be lower than that listed above. You can check the estimated speed and confirm availability to a property prior to purchasing on the broadband provider's website. Providers may increase charges. The information is provided and maintained by Decision Technologies Limited. **This is indicative only and based on a 2-person household with multiple devices and simultaneous usage. Broadband performance is affected by multiple factors including number of occupants and devices, simultaneous usage, router range etc. For more information speak to your broadband provider.
Map data ©OpenStreetMap contributors.





