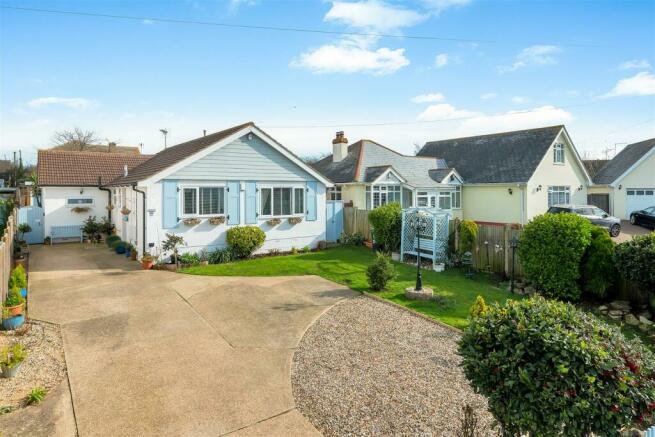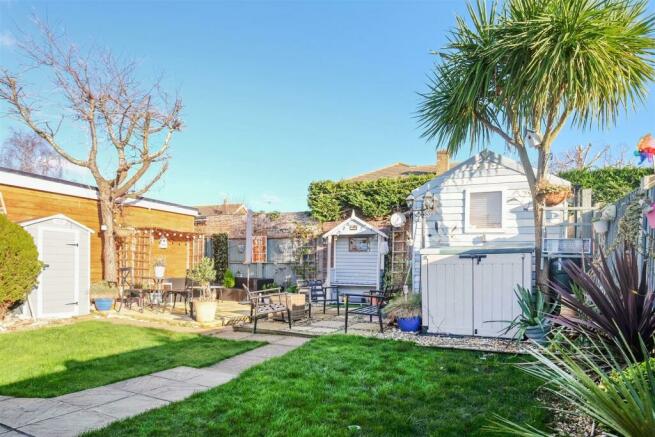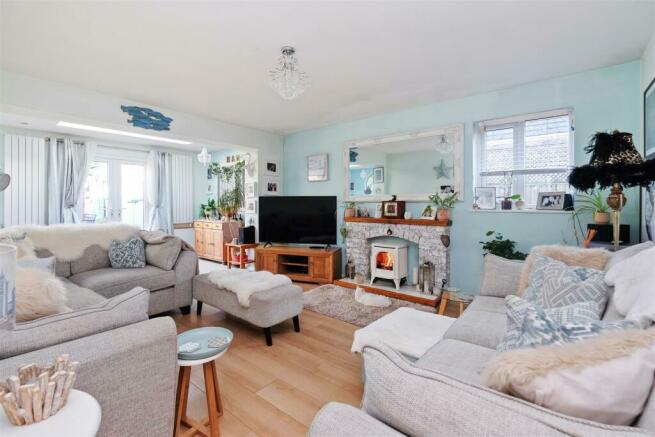
Florence Avenue, Whitstable

- PROPERTY TYPE
Detached Bungalow
- BEDROOMS
3
- BATHROOMS
2
- SIZE
Ask agent
- TENUREDescribes how you own a property. There are different types of tenure - freehold, leasehold, and commonhold.Read more about tenure in our glossary page.
Freehold
Key features
- Attractive Individual Home
- A Few Minutes to the Seafront
- Enhanced & Updated Throughout
- Country Style Kitchen With Solid Wood Stable-Style Back Door
- 3 Double Bedrooms
- Principal Bedroom/Dressing/En-Suite
- Open Plan Living/Dining/Family Room
- Appealing Seaside Style Garden
- Off Street Parking (approx 6 cars)
Description
The interior has been uplifted with stylish touches throughout, an Oak front door is a welcoming introduction to this home, which now benefits from redecoration throughout, installation of some feature radiators, replacement Upvc double glazed windows and a country-style kitchen complete with solid wood stable door to the exterior, to name but a few.
Meeting the requirements for light, bright, modern day living, this home comprises a central entrance hall, spacious lounge/dining/family room flooded with natural light and access to the rear garden, kitchen, family bathroom, separate cloakroom and three double bedrooms; the principal bedroom suite incorporates a dressing area with doors to the rear garden and an en-suite shower room.
The garden has also been planted with an array of flowering plants, mature shrubs and fragrant climbers; a lawn area has also been added together with new fencing and trellis on either side. An ideal setting away from the hustle and bustle for enjoying the sun or entertaining family and friends.
An added bonus is the bespoke garden room, a versatile addition as it would lend itself to an excellent home office, entertaining space, hobby room, gym or quiet retreat.
This is a fabulous opportunity to enjoy and embrace a coastal lifestyle in a thriving and charming seaside town.
Entrance Hall - 4.65m max x 3.00m max (15'3 max x 9'10 max) - Solid Oak entrance door to the entrance hall decorated in Laura Ashley wallpaper and paint. Radiator. Cloaks cupboard. Airing cupboard with radiator, shelves and boiler controls. Loft access via fitted ladder to partially boarded loft with light (the boiler is situated in the loft). Oak style laminate flooring.
Cloakroom - Upvc double glazed obscure window to the side. Suite comprising close coupled WC and wall mounted wash hand basin with splashback tiling. Radiator. Oak style laminate flooring.
Kitchen - 3.63m x 3.07m (11'11 x 10'1) - Upvc double glazed window to the side. Matching range of wall, base, drawer and glazed display units. Larder cupboard. Pull out storage unit. Fitted wine rack. Under unit concealed lighting. Laminate worktops with inset 1½ bowl ceramic sink unit. Inset 5 ring gas hob with glass and stainless steel extractor hood above and electric oven and grill below. Integrated fridge/freezer. Plumbing for washing machine and dishwasher. Space for condensing tumble dryer. Localised tiling. TV aerial point. Oak style laminate flooring. Solid wood stable style door to the side.
Lounge/Diner/Family Room - 7.14m max x 6.81m max (23'5 max x 22'4 max) - Lounge Area : Upvc double glazed window to the side. Feature radiator. TV/Sky points. Centre light. Oak style laminate flooring.
Dining/Family Area : Feature circular window to the side. Recently fitted Upvc double glazed picture window overlooking the rear garden and Upvc double glazed French doors to the rear garden. Two skylights. Two vertical radiators and a further feature radiator. TV point. High level window into the bedroom. Inset downlighters. Oak style laminate flooring.
Principal Bedroom Suite - 5.51m max x 3.58m max (including dressing area) (1 - Upvc double glazed French doors to a secluded courtyard section of the rear garden. Vertical radiator. TV point. High level bedroom window overlooking the dining room. Door to the en-suite shower room.
En-Suite Shower Room - 2.41m x 1.68m (7'11 x 5'6) - Upvc double glazed obscure window to the front. Suite comprising large shower enclosure with mains shower, rainwater shower head and hand held shower attachment, pedestal wash hand basin with tiled splashback and close coupled WC. Heated towel rail radiator. Vanity cabinet with wall lights to either side. Extractor fan. Travertine tiled floor.
Bedroom 2 - 4.09m x 3.20m (13'5 x 10'6) - Upvc double glazed window to the front. Radiator. TV point. Oak style laminate flooring.
Bedroom 3 - 3.15m x 2.97m (10'4 x 9'9) - Upvc double glazed window to the front. Radiator. TV point. Wall mounted consumer unit. Oak style laminate flooring.
Bathroom - 2.24m x 1.70m (7'4 x 5'7) - Upvc double glazed obscure window to the side. Suite comprising bath with mixer tap, screen to side, mains shower unit, fixed rainwater shower head and hand held shower attachment and tiled walls above, pedestal wash hand basin with tiled splashback and close coupled WC. Radiator. Extractor fan. Oak style laminate flooring.
Bespoke Hand Built Garden Room - 3.61m max x 3.43m max (11'10" max x 11'3 max) - An ideal home office, hobby room, gym or quiet retreat.
Rear Garden - 12.62m max x 9.45m (41'5 max x 31') - The rear garden has been zoned to provide a secluded courtyard garden in addition to the main rear garden. This attractive garden has been planted with an array of mature shrubs, flowering plants and an abundance of fragrant climbers adding to the appeal of this cottage-style garden. We understand the garden shed has been re-felted and painted to resemble a beach hut reflecting the coastal location. Exterior power point and tap. There is gated pedestrian access to both sides of the bungalow.
Front Garden & Parking - Attractively landscaped with established planting, a lawn area and ample parking provided by a concrete driveway and shingle area (parking for approx 6 cars in total).
Tenure & Council Tax Band - Tenure : Freehold
Council Tax Band : Band D - £2,097.60 2023/24 (we would suggest interested parties make their own investigations)
Additional Information - A combination boiler was installed in October 2019.
All internal doors in country style pine, some with frosting, have been replaced in the last 18-24 months.
Fitted wooden blinds are to remain.
Re-plastering to some rooms.
High quality Oak style laminate flooring throughout & Travertine flooring in the en-suite shower room.
The exterior has been painted white with the addition of Hardie plank cladding to create a 'cottage by the sea' feel.
Amenities & Location - Whitstable is a charming town by the sea with its working harbour and colourful streets of fisherman's cottages. The High Street and Harbour Street offer a diverse range of boutique shops, cafés, bars and highly regarded restaurants specialising in local seafood.
A Post Office and small convenience store is literally at the end of Florence Avenue on Joy Lane (170 yards - 2 mins) together with bus services to local towns. A well stocked Co-Op store is available in Faversham Road (0.5 miles).
The mainline railway station (1.8 miles) provides frequent services to London (Victoria) approximately 80 minutes and to the surrounding areas; the high speed Javelin service provides access to London (St Pancras) with a journey time of approximately 73 minutes.
There are a good selection of primary schools, the closest Joy Lane approximately 10/15 minutes on foot (0.6 miles), with The Whitstable School providing local secondary education. More extensive educational, shopping and leisure facilities are available in nearby Canterbury (6 miles).
The A299 Thanet Way is also easily accessible and provides links to the A2/M2
Brochures
Florence Avenue, Whitstable- COUNCIL TAXA payment made to your local authority in order to pay for local services like schools, libraries, and refuse collection. The amount you pay depends on the value of the property.Read more about council Tax in our glossary page.
- Band: D
- PARKINGDetails of how and where vehicles can be parked, and any associated costs.Read more about parking in our glossary page.
- Yes
- GARDENA property has access to an outdoor space, which could be private or shared.
- Yes
- ACCESSIBILITYHow a property has been adapted to meet the needs of vulnerable or disabled individuals.Read more about accessibility in our glossary page.
- Ask agent
Florence Avenue, Whitstable
NEAREST STATIONS
Distances are straight line measurements from the centre of the postcode- Whitstable Station1.3 miles
- Chestfield & Swalecliffe Station2.7 miles
- Herne Bay Station5.0 miles
About the agent
Welcome To Spiller Brooks Estate Agents
Spiller Brooks Estate Agents Whitstable is a truly independent business run by Nikki Spiller who has 18 years of estate agency experience.
Our emphasis is focused on providing high quality professional services and support to our clients in everything we do.
Specialising in residential sales, we have a devoted team at hand to work for you and with you in successfully selling or buying your home. Our clients enjo
Notes
Staying secure when looking for property
Ensure you're up to date with our latest advice on how to avoid fraud or scams when looking for property online.
Visit our security centre to find out moreDisclaimer - Property reference 32819582. The information displayed about this property comprises a property advertisement. Rightmove.co.uk makes no warranty as to the accuracy or completeness of the advertisement or any linked or associated information, and Rightmove has no control over the content. This property advertisement does not constitute property particulars. The information is provided and maintained by Spiller Brooks Estate Agents, Whitstable. Please contact the selling agent or developer directly to obtain any information which may be available under the terms of The Energy Performance of Buildings (Certificates and Inspections) (England and Wales) Regulations 2007 or the Home Report if in relation to a residential property in Scotland.
*This is the average speed from the provider with the fastest broadband package available at this postcode. The average speed displayed is based on the download speeds of at least 50% of customers at peak time (8pm to 10pm). Fibre/cable services at the postcode are subject to availability and may differ between properties within a postcode. Speeds can be affected by a range of technical and environmental factors. The speed at the property may be lower than that listed above. You can check the estimated speed and confirm availability to a property prior to purchasing on the broadband provider's website. Providers may increase charges. The information is provided and maintained by Decision Technologies Limited. **This is indicative only and based on a 2-person household with multiple devices and simultaneous usage. Broadband performance is affected by multiple factors including number of occupants and devices, simultaneous usage, router range etc. For more information speak to your broadband provider.
Map data ©OpenStreetMap contributors.





