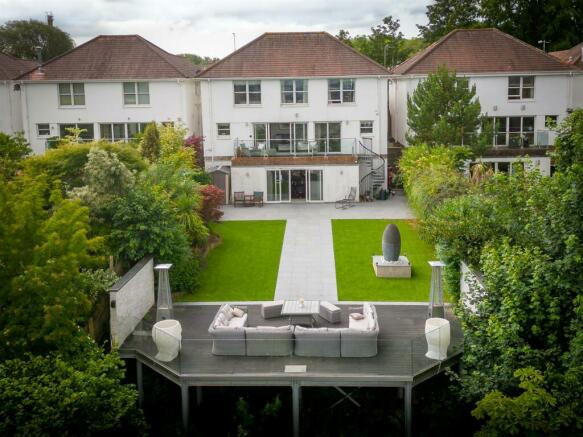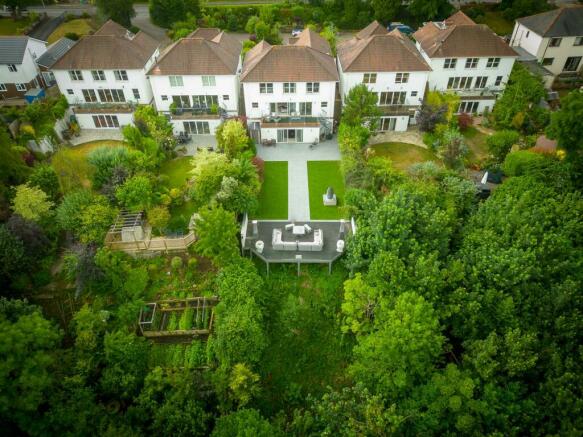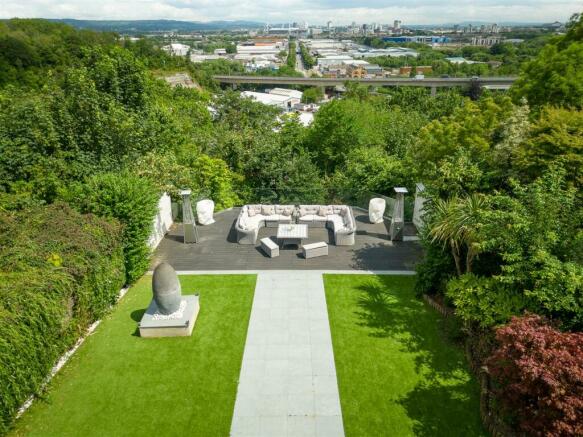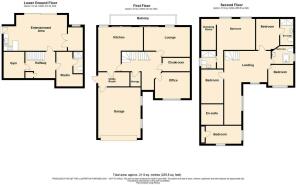
Keepers Gardens, Llandough, Penarth

- PROPERTY TYPE
Detached
- BEDROOMS
5
- BATHROOMS
5
- SIZE
Ask agent
- TENUREDescribes how you own a property. There are different types of tenure - freehold, leasehold, and commonhold.Read more about tenure in our glossary page.
Freehold
Key features
- Landscaped Rear Garden with Infinity Skywalk
- Wellness Studio and Gym
- Modern Alarm and Camera System
- Breath-taking Views Across Cardiff and the Bristol Channel
- Bespoke German Kitchen Complete with Carera Marble Work Surfaces and Island
- Amazing Entertaining Space and Walk-In Wine Cellar
- Integral Garage Complete with Underfloor Heating, Electric Roller Shutter and a Mechanical Pit
- Full Width First Floor Balcony
Description
As you approach the property through a private road, discreetly granting access to just five executive homes, you'll be immediately impressed by the meticulous front planting schedule, accentuated by feature lighting. The attention to detail exhibited by the current owners is evident in every aspect of this home.
Upon entering, you'll be greeted by a grand entrance hall boasting an open staircase with a striking descending drop light. To the right, a beautifully bright and airy home office overlooks the front garden, while a spacious cloaks and boot cupboard offer practicality. A lavatory, unlike any other, has been adorned with Porcelenosa tiling, luxury Abbott and Boyd wallpaper, a bespoke mirrored ceiling, and Hans Grohe sanitaryware.
Ground Floor - Proceeding through the entrance hall, you'll find yourself in a breathtaking open-plan lounge, seamlessly merging with the kitchen. The mesmerizing panorama of Cardiff and the Bristol Channel unfolds through two sets of sliding patio doors, leading to a balcony that spans the entire width of the property and features a spiral staircase leading to the landscaped garden. Inside, the lounge is tastefully decorated, boasting integrated Sonos ceiling speakers and a neutral porcelain tiled floor with underfloor heating extending throughout the ground and lower ground floors.
The bespoke designer-led kitchen is a true masterpiece, boasting a unique oval Carera Marble island comfortably seating eight to ten guests. This culinary haven is equipped with top-of-the-line German-designed soft-close base and eye-level units, offering ample storage and extra pull-out cutlery storage for the discerning crockery collector. Under-counter and plinth lighting, antique bronze splashbacks, and an array of power sockets complement the kitchen's aesthetics. A Mercury Range cooker, complete with a double oven, grill, gas hob, and lux-air extractor, awaits the culinary enthusiast. Additionally, an integrated dishwasher and a plumbed American-style fridge and freezer cater to every need. The kitchen seamlessly leads to a utility room, equipped with more storage and integrated appliances, as well as access to the integral garage and the garden.
Lower Ground Floor - Descending to the lower ground floor, you'll discover the social heart of this exceptional home. An opulent entertaining suite boasts a bespoke walk-in wine cabinet with floor-to-ceiling Napa leather wine cradles, accompanied by a second kitchen featuring a Carera Marble bar, under-counter wine coolers, an electric oven, hob, and dishwasher. This level also houses a spacious dining and entertaining area with integrated Sonos ceiling speakers and a porcelain-tiled floor with underfloor heating, leading to the landscaped rear garden through a floor-to-ceiling sliding patio door.
For moments of relaxation and wellness, the lower ground floor offers a serene yoga and meditation studio adorned with bespoke planting and mirrors, complete with an en suite shower room. A separate gymnasium, featuring a sprung rubber floor and mirrored wall, awaits those seeking to work up a sweat.
Upper Ground Floor - The upper floor of the property houses the extensive and immaculately presented bedroom accommodation. The Master Bedroom exudes comfort and luxury, with deep-pile carpet, feature lighting, and a walk-in wardrobe. The en suite bathroom features floor-to-ceiling privacy glass, Hans Grohe sanitaryware, and a coffered ceiling with mood lighting, housing a generous walk-in shower with a Hans Grohe Radience Rainfall shower.
Four additional double bedrooms grace the top floor, two of which enjoy immaculate en suite shower rooms, while the other two have access to the family bathroom featuring a free-standing tub and a larger-than-standard vanity wash basin.
Two of the well-proportioned double bedrooms have been transformed into separate 'his and her' walk-in closets and dressing rooms, but can easily be converted back into bedrooms if desired.
Outside Area And Extras - The integral garage, accessed via an electric roller shutter door, boasts under-floor heating and a mechanical pit, as well as space and plumbing for a washing machine and tumble dryer, with a convenient side door leading to the garden.
Outside, the grounds of the property are a sight to behold. The rear garden has been thoughtfully landscaped to include a fully galvanized infinity skywalk, complete with a glass balustrade and composite decking. With feature outdoor lighting, outdoor Sonos speakers, and high-quality artificial lawns, this south-facing oasis offers the perfect setting to savor the summer sunshine from dawn until dusk.
From a security perspective, the property is fully alarmed and complete with a security camera system.
Further benefits include Ubiquiti wifi, a Veisman boiler, and a heating system complete with an additional pump to ensure adequate pressure at all times.
Measurements - Entrance Hall
5.25m x 4.64m - 17'3" x 15'3"
Lounge and Family Living
4.7m x 7.21m - 15'5" x 23'8"
Kitchen and Entertaining
3.34m x 6.97m - 10'11" x 22'10"
Utility Room
1.62m x 3.97m - 5'4" x 13'0"
Office
3.66m x 3.07m - 12'0" x 10'1"
Garage
6.83m x 5.01m - 22'5" x 16'5"
Ground Floor W/C
2.68m x 1.17m - 8'10" x 3'10"
Ground Floor Store Cupboard
1.61m x 1.01m - 5'3" x 3'4"
Entertaining Suite
5.67m x 8.89m - 18'7" x 29'2"
Walk-in Wine Cellar
1.88m x 3.51m - 6'2" x 11'6"
Wellness Studio
3.47m x 5.34m - 11'5" x 17'6"
Lower Ground Floor Shower Room
1.35m x 3.03m - 4'5" x 9'11"
Gymnasium
3.16m x 3.26m - 10'4" x 10'8"
Master Bedroom
3.71m x 6.69m - 12'2" x 21'11"
Master En Suite
2.05m x 3.28m - 6'9" x 10'9"
Dressing Room or Bedroom Five
3.81m x 3.48m - 12'6" x 11'5"
Bedroom Two
3.71m x 2.8m - 12'2" x 9'2"
Bedroom Two En Suite
1.81m x 3.12m - 5'11" x 10'3"
Bedroom Three
3.07m x 3.65m - 10'1" x 11'12"
Bedroom Four
3.07m x 4.98m - 10'1" x 16'4"
Bedroom Four En Suite
1.68m x 3.49m - 5'6" x 11'5"
Family Bathroom
2.67m x 2.76m - 8'9" x 9'1"
Brochures
Keepers Gardens, Llandough, PenarthBrochure- COUNCIL TAXA payment made to your local authority in order to pay for local services like schools, libraries, and refuse collection. The amount you pay depends on the value of the property.Read more about council Tax in our glossary page.
- Ask agent
- PARKINGDetails of how and where vehicles can be parked, and any associated costs.Read more about parking in our glossary page.
- Yes
- GARDENA property has access to an outdoor space, which could be private or shared.
- Yes
- ACCESSIBILITYHow a property has been adapted to meet the needs of vulnerable or disabled individuals.Read more about accessibility in our glossary page.
- Ask agent
Keepers Gardens, Llandough, Penarth
NEAREST STATIONS
Distances are straight line measurements from the centre of the postcode- Cogan Station0.8 miles
- Grangetown Station1.1 miles
- Eastbrook Station1.1 miles
About the agent
Key Executive Sales are a new branch of Keylet Sales & Lettings. We focus on the sales of Executive properties across the entirety of Cardiff, Penarth and the Vale. We have over 20 years worth of experience.
Let's see what we can do for you!
Notes
Staying secure when looking for property
Ensure you're up to date with our latest advice on how to avoid fraud or scams when looking for property online.
Visit our security centre to find out moreDisclaimer - Property reference 32819175. The information displayed about this property comprises a property advertisement. Rightmove.co.uk makes no warranty as to the accuracy or completeness of the advertisement or any linked or associated information, and Rightmove has no control over the content. This property advertisement does not constitute property particulars. The information is provided and maintained by Key Executive Sales, Cardiff. Please contact the selling agent or developer directly to obtain any information which may be available under the terms of The Energy Performance of Buildings (Certificates and Inspections) (England and Wales) Regulations 2007 or the Home Report if in relation to a residential property in Scotland.
*This is the average speed from the provider with the fastest broadband package available at this postcode. The average speed displayed is based on the download speeds of at least 50% of customers at peak time (8pm to 10pm). Fibre/cable services at the postcode are subject to availability and may differ between properties within a postcode. Speeds can be affected by a range of technical and environmental factors. The speed at the property may be lower than that listed above. You can check the estimated speed and confirm availability to a property prior to purchasing on the broadband provider's website. Providers may increase charges. The information is provided and maintained by Decision Technologies Limited. **This is indicative only and based on a 2-person household with multiple devices and simultaneous usage. Broadband performance is affected by multiple factors including number of occupants and devices, simultaneous usage, router range etc. For more information speak to your broadband provider.
Map data ©OpenStreetMap contributors.





