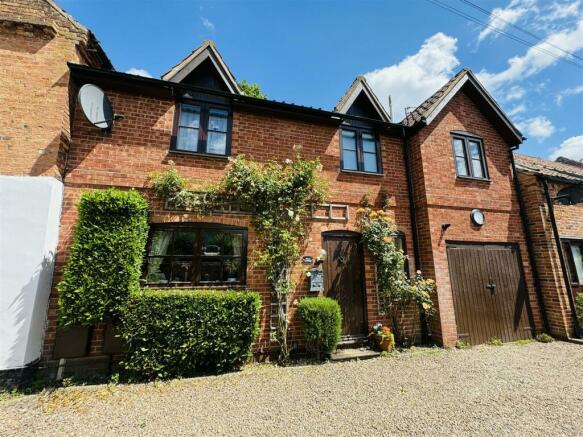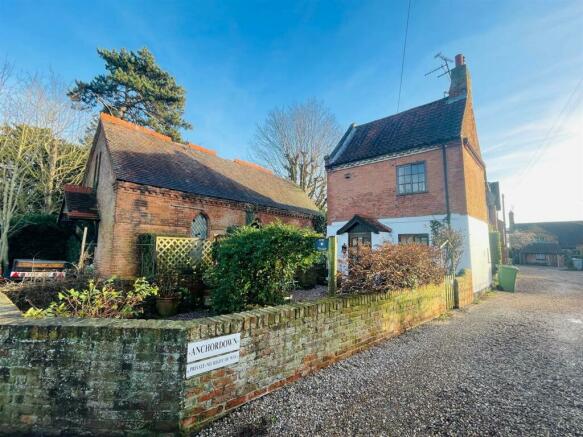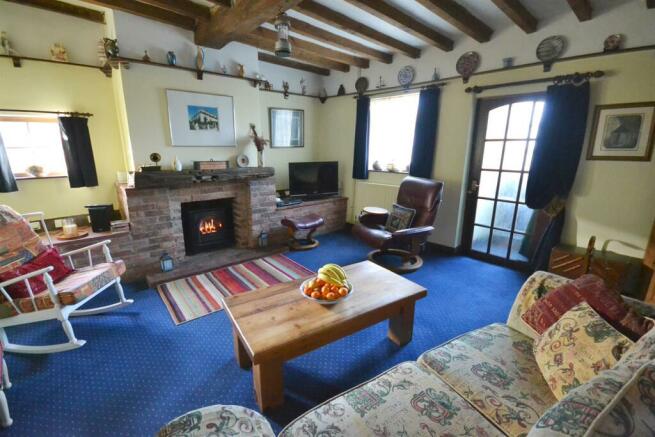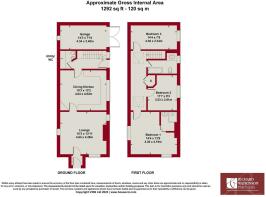Main Street, Fiskerton, Southwell

- PROPERTY TYPE
Cottage
- BEDROOMS
3
- BATHROOMS
2
- SIZE
Ask agent
- TENUREDescribes how you own a property. There are different types of tenure - freehold, leasehold, and commonhold.Read more about tenure in our glossary page.
Freehold
Key features
- A Delightful Character Cottage
- Popular Village Setting
- Welcoming Entrance Hall
- Dining Kitchen with Appliances
- Cosy Beamed Lounge
- Utility and W/C
- 3 Bedrooms
- 1st Floor Bathroom
- Useful Single Garage
- Attractive Cottage Style Garden
Description
A unique opportunity to purchase a delightful character cottage, brimming with period charm and occupying a highly popular village setting.
'Rose Cottage' is a well-appointed cottage offering spacious accommodation over 2 floors including a welcoming entrance hall with useful storage and a handy utility and ground floor W/C off. There is a well-proportioned dining kitchen, fitted with oak fronted cabinets and including a good range of integrated appliances. The lounge is located at the front and enjoys character beams to the ceiling and a feature fireplace with cast iron gas stove. To the 1st floor are 3 bedrooms and the family bathroom. The detached property includes a useful integral garage and a delightful walled, cottage style garden to the front overlooking the village green.
Viewing is highly recommended!
Accommodation - A solid timber panelled entrance door leads into the entrance hall.
Entrance Hall - A welcoming entrance hall with tiled flooring, central heating radiator, a spindled staircase rising to the first floor, a double glazed timber framed window, useful storage under the stairs and a door into the dining kitchen.
Dining Kitchen - A well proportioned dining kitchen fitted with a range of oak fronted base and wall cabinets with beveled edge worktops and tiled splashbacks. There is an inset ceramic one and a half bowl single drainer sink with mixer tap and a range of built-in appliances including a Neff double oven, a four burner gas hob with extractor hood over, an integrated refrigerator with three drawer freezer below and an integrated dishwasher. Tiled flooring throughout, space for dining table and chairs, a central heating radiator, a timber framed double glazed window, feature exposed red brick wall and a fitted corner unit for storage with glass fronted display cabinet above. A door leads into the lounge.
Lounge - A well proportioned reception room forming part of the original cottage with high beamed ceiling, a single glazed window to the front aspect and one on each side wall. Three single glazed windows in total, a central heating radiator, picture rail and a feature fireplace with exposed red brick surround, timber mantel and tiled hearth housing a cast iron gas stove. A glazed door leads into a small porch with a half-glazed timber door that provides access to the garden.
Porch - With part glazed door to the outside.
Utility/W.C. - A useful room accessed off the hallway and fitted with a butcher's block worktop with cupboards above and below plus space beneath for appliances including plumbing for a washing machine. There is tiled flooring, a central heating radiator and a close coupled toilet with wall mounted wash basin and hot and cold taps.
First Floor Landing - With two Velux skylights, central heating radiator, a built-in bookcase and an airing cupboard housing the foam insulated hot water cylinder with slatted shelving above.
Bedroom One - A good sized double bedroom with two central heating radiators, Yorkshire sliding sash windows to the side and front aspects, a bespoke double wardrobe with hanging rail and storage, and doors into the en-suite shower room.
En-Suite Shower Room - Fitted with a large shower enclosure with glazed sliding doors and Mira Jump electric shower. Floor-standing vanity wash basin with mixer tap and cabinets above and below, fully tiled walls, slate effect tiled flooring, extractor fan to the ceiling and a chrome towel radiator.
Bedroom Two - Having a central heating radiator, access hatch to the roof space and timber double glazed window.
Bedroom Three - With a central heating radiator and a timber double glazed window.
Bathroom - Fitted in white with a traditional style suite including a close coupled toilet, a panel sided bath with hot and cold taps and Mira Thermostatic power shower with glazed shower screen. There is a vanity wash basin with a tiled surround plus hot and cold tap, a bathroom cabinet with mirror and lighting above, and a cupboard space below. Central heating radiator, access hatch to the roof space, timber double glazed obscured window.
Garage - A useful integral garage has double doors to the front, power and light and houses the gas central heating boiler.
Cottage Garden - The property enjoys a delightful cottage style garden with walled boundaries, gravelled beds and mature planting including an established rose arch over the timber entry gate.
Additional Information - The property is a Grade II Listed Building. List Entry Number is 1370175.
We are advised, all areas of Rose Cottage, including the garden, currently benefit from a hyper fast, fibre optic broadband service.
Council Tax - The property is registered as council tax band E.
Viewings - By appointment with Richard Watkinson & Partners.
Fiskerton - Listed by The Sunday Times as one of the Best Places to Live in the Midlands, the popular village of Fiskerton offers a village shop and Post Office, as well as a popular riverside pub and restaurant, The Bromley. There is a small station with trains into Lincoln and Nottingham, and lovely riverside walks, as well as excellent school catchments and easy access into the Historic Minster Town of Southwell.
Brochures
Main Street, Fiskerton, Southwell- COUNCIL TAXA payment made to your local authority in order to pay for local services like schools, libraries, and refuse collection. The amount you pay depends on the value of the property.Read more about council Tax in our glossary page.
- Band: E
- PARKINGDetails of how and where vehicles can be parked, and any associated costs.Read more about parking in our glossary page.
- Yes
- GARDENA property has access to an outdoor space, which could be private or shared.
- Yes
- ACCESSIBILITYHow a property has been adapted to meet the needs of vulnerable or disabled individuals.Read more about accessibility in our glossary page.
- Ask agent
Main Street, Fiskerton, Southwell
NEAREST STATIONS
Distances are straight line measurements from the centre of the postcode- Fiskerton Station0.7 miles
- Rolleston Station1.0 miles
- Bleasby Station1.8 miles
About the agent
Richard Watkinson & Partners is one of the East Midlands most established estate agencies having had a presence in the area for more than 30 years. Our experienced and trusted agency has offices across the region specialising in residential and commercial sales as well as lettings. With friendly, approachable and knowledgeable staff, Richard Watkinson & Partners is known for its expertise in all areas of property.
"I set up Richard Watkinson & Partners is 1988 with just three staff in a
Industry affiliations



Notes
Staying secure when looking for property
Ensure you're up to date with our latest advice on how to avoid fraud or scams when looking for property online.
Visit our security centre to find out moreDisclaimer - Property reference 32818815. The information displayed about this property comprises a property advertisement. Rightmove.co.uk makes no warranty as to the accuracy or completeness of the advertisement or any linked or associated information, and Rightmove has no control over the content. This property advertisement does not constitute property particulars. The information is provided and maintained by Richard Watkinson & Partners, Southwell. Please contact the selling agent or developer directly to obtain any information which may be available under the terms of The Energy Performance of Buildings (Certificates and Inspections) (England and Wales) Regulations 2007 or the Home Report if in relation to a residential property in Scotland.
*This is the average speed from the provider with the fastest broadband package available at this postcode. The average speed displayed is based on the download speeds of at least 50% of customers at peak time (8pm to 10pm). Fibre/cable services at the postcode are subject to availability and may differ between properties within a postcode. Speeds can be affected by a range of technical and environmental factors. The speed at the property may be lower than that listed above. You can check the estimated speed and confirm availability to a property prior to purchasing on the broadband provider's website. Providers may increase charges. The information is provided and maintained by Decision Technologies Limited. **This is indicative only and based on a 2-person household with multiple devices and simultaneous usage. Broadband performance is affected by multiple factors including number of occupants and devices, simultaneous usage, router range etc. For more information speak to your broadband provider.
Map data ©OpenStreetMap contributors.




