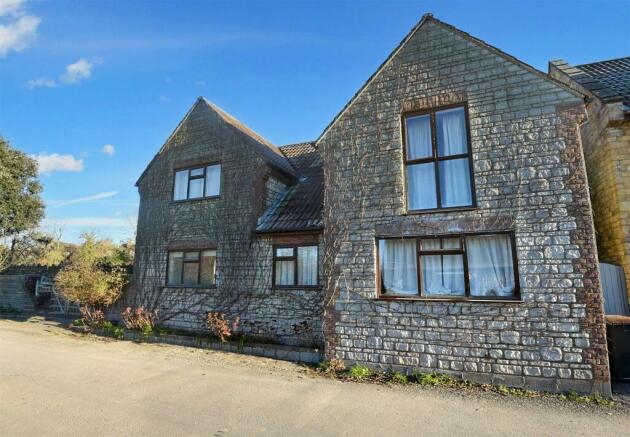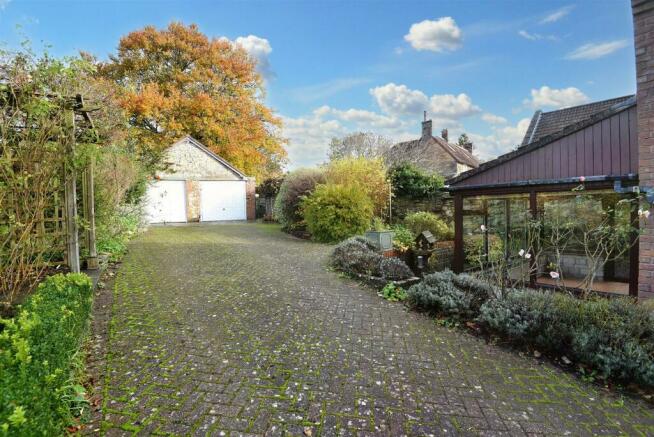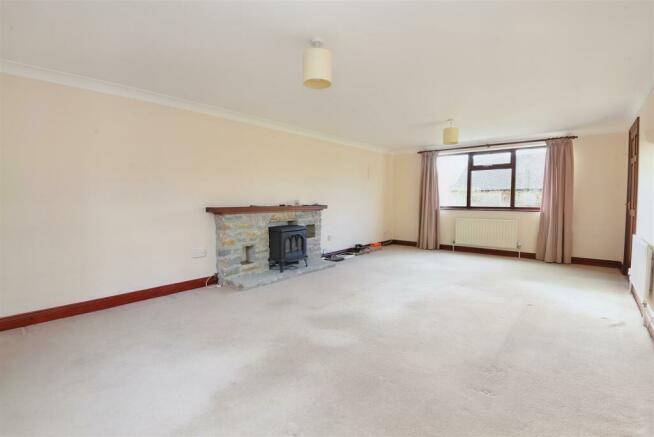Kington Magna, Gillingham

- PROPERTY TYPE
Detached
- BEDROOMS
3
- BATHROOMS
2
- SIZE
Ask agent
- TENUREDescribes how you own a property. There are different types of tenure - freehold, leasehold, and commonhold.Read more about tenure in our glossary page.
Freehold
Key features
- Detached Family Home
- Three Double Bedrooms
- Two Reception Rooms
- Low Maintenance Garden
- Two Garages with Power
- Desirable Dorset Village
- No Onward Chain
- Energy Efficiency Rating E
Description
Accommodation -
Ground Floor -
Entrance Hall - The entrance to the property is to the side where there is a storm porch. Part pane glass timber door with full height window to the side opens into a roomy and welcoming hall. Window to the front overlooking the lane. Ceiling lights. Coved. Two radiators. Central heating programmer. Power and telephone points. Stairs rising to the first floor with recess under. Door to the bathroom, kitchen and to the:-
Sitting Room - Boasting a double aspect with window to the rear and to the front overlooking the lane. Ceiling lights and uplighters. Coved. Three radiators. Power and television points. Feature stone fireplace with display alcoves and stone hearth.
Kitchen/Dining Room - Kitchen Area - Window with tiled sill overlooking the drive to the side. Recessed ceiling and wall lights. Radiator. Power and telephone points. Fitted with a range of farmhouse style kitchen units consisting of floor and eye level cupboards. Work surfaces with tiled splash back and one and half bowl stainless steel sink and drainer with mixer tap. AGA with two hotplates and choice of oven. Built in additional oven and ceramic hob. Tiled floor. Door to the pantry and step up into the:-
Dining Area - Window to the drive side. Recessed ceiling lights. Radiator. Power points. Laminate flooring. Opening and step down into the:-
Garden Room - Of stone wall and uPVC construction with tongue and groove ceiling. Windows to the sides and rear and door opening to the side. Wall lights. Radiator. Power points. Laminate flooring.
Pantry - Ceiling light. Power points. Eye level cupboard and work surface with shelves under plus space and plumbing for a dishwasher. Power points. Space for a fridge/freezer. Built in large larder cupboards with shelves. Tiled floor. Opens to the:-
Utility - Door to the rear and window to the rear. Ceiling light. Wall shelves. Power points. Work surface with tiled splash back and stainless steel sink and drainer. Floor cupboard and space and plumbing for a washing machine. Tiled floor.
Bathroom - Obscured glazed windows with tiled sill to the front elevation. Recessed ceiling lights. Coved. Radiator. Part tiled walls. Wall mounted bathroom cabinet. Fitted with a suite consisting of bath with mixer tap and shower attachment plus full height tiling to the surrounding walls and shower screen, vanity wash hand basin with mono tap and low level WC with dual flush facility. Storage cupboard fitted with shelves. Cupboard housing the propane gas boiler. Wood effect laminate flooring.
First Floor -
Landing - Stairs rise to a part galleried landing with space for a study area. Window overlooking the rear garden. Ceiling light. Smoke detector. Access to the loft space with pull down ladder. Radiator. Power points. Access to the eaves storage. Inner landing with linen cupboard fitted with slatted shelves and a radiator.
Bedroom One - Full height windows to the front overlooking the lane. Ceiling lights. Radiator. Power and telephone points. Walk in wardrobe fitted with recessed ceiling lights and shelves.
Bedroom Two - Enjoying a double outlook with window to the rear and to the side with field view. Recessed ceiling lights. Radiator. Power and television points.
Bedroom Three - Window to the front with partial countryside views. Ceiling light. Radiator. Power and television points.
Shower Room - Obscured glazed window with tiled sill to the side elevation. Recessed ceiling lights. Part tiled walls. Radiator. Fitted with a suite consisting of corner shower cubicle fitted with an electric shower and sliding doors, low level WC and vanity wash hand basin with tiled splash back. Laminate flooring.
Outside -
Double Garage And Parking - 6.48m'' x 2.59m'' (21'3'' x 8'6'') - The is approached from the lane via double timber gates onto a block paved drive that leads up to the garages. There is plenty of space to park at least four cars. The double garage is divided into two garages - both with light and power. The left hand garage measures - 5.92 m x 2.82 m (19'5'' x 9'3'') and the right hand side - 6.48 m x 2.59 m (21'3'' x 8'6'').
Garden - The garden has been landscaped for ease of maintenance with beds bordering the drive and planted with lavender, vegetable beds and rose garden. There is an arbour plus to the other side of the drive there is a seating area beneath a pergola and steps leading down to the back door. To the side of the garage there is a further area with greenhouse. The garden is fully enclosed by stone walling and adjacent to a field on one side.
Useful Information -
Energy Efficiency Rating E
Council Tax Band TBA
Propane Gas Fired Central Heating
uPVC Double Glazing
Mains Drainage
Freehold
No Onward Chain
Directions -
From Gillingham - Proceed down the High Street bearing right into Queen's Street. At the junction with Le Neubourg Way turn left and proceed to the traffic lights. Turn right onto Wyke Street, then left turn onto Broad Robin. Continue on this road (its quite winding) until the very end. Go straight over onto Church Hill. This leads into West Street. The property is on the left hand side-denoted by our For Sale board. Postcode SP8 5EW
Brochures
Kington Magna, GillinghamEPC- COUNCIL TAXA payment made to your local authority in order to pay for local services like schools, libraries, and refuse collection. The amount you pay depends on the value of the property.Read more about council Tax in our glossary page.
- Ask agent
- PARKINGDetails of how and where vehicles can be parked, and any associated costs.Read more about parking in our glossary page.
- Yes
- GARDENA property has access to an outdoor space, which could be private or shared.
- Yes
- ACCESSIBILITYHow a property has been adapted to meet the needs of vulnerable or disabled individuals.Read more about accessibility in our glossary page.
- Ask agent
Kington Magna, Gillingham
NEAREST STATIONS
Distances are straight line measurements from the centre of the postcode- Gillingham (Dorset) Station3.4 miles
- Templecombe Station3.6 miles
About the agent
Morton New and Morton New Country Properties are a dynamic independent estate agent. We are a modern company with old fashioned values providing a professional, enthusiastic, and friendly service. We are always proactive and forward going. We believe in focusing on our customer needs and tailoring our marketing strategy to individual requirements. Communication is of the utmost importance to us; we are in constant contact with our sellers and potential buyers. We believe in keeping pace with
Notes
Staying secure when looking for property
Ensure you're up to date with our latest advice on how to avoid fraud or scams when looking for property online.
Visit our security centre to find out moreDisclaimer - Property reference 32817501. The information displayed about this property comprises a property advertisement. Rightmove.co.uk makes no warranty as to the accuracy or completeness of the advertisement or any linked or associated information, and Rightmove has no control over the content. This property advertisement does not constitute property particulars. The information is provided and maintained by Morton New, Gillingham. Please contact the selling agent or developer directly to obtain any information which may be available under the terms of The Energy Performance of Buildings (Certificates and Inspections) (England and Wales) Regulations 2007 or the Home Report if in relation to a residential property in Scotland.
*This is the average speed from the provider with the fastest broadband package available at this postcode. The average speed displayed is based on the download speeds of at least 50% of customers at peak time (8pm to 10pm). Fibre/cable services at the postcode are subject to availability and may differ between properties within a postcode. Speeds can be affected by a range of technical and environmental factors. The speed at the property may be lower than that listed above. You can check the estimated speed and confirm availability to a property prior to purchasing on the broadband provider's website. Providers may increase charges. The information is provided and maintained by Decision Technologies Limited. **This is indicative only and based on a 2-person household with multiple devices and simultaneous usage. Broadband performance is affected by multiple factors including number of occupants and devices, simultaneous usage, router range etc. For more information speak to your broadband provider.
Map data ©OpenStreetMap contributors.




