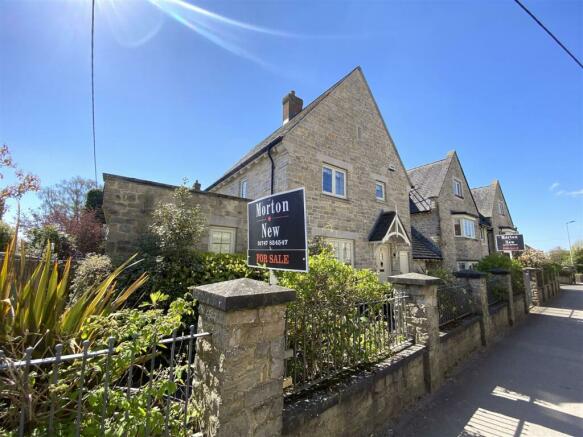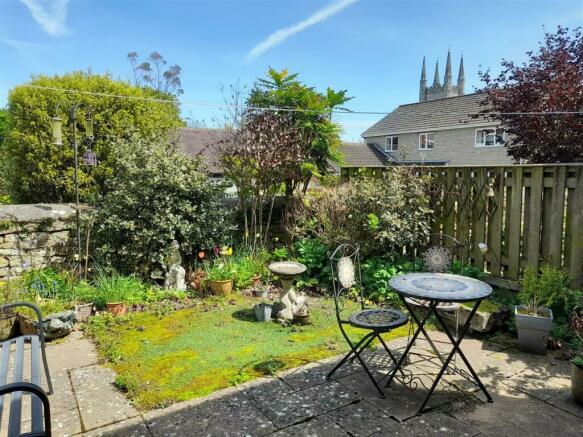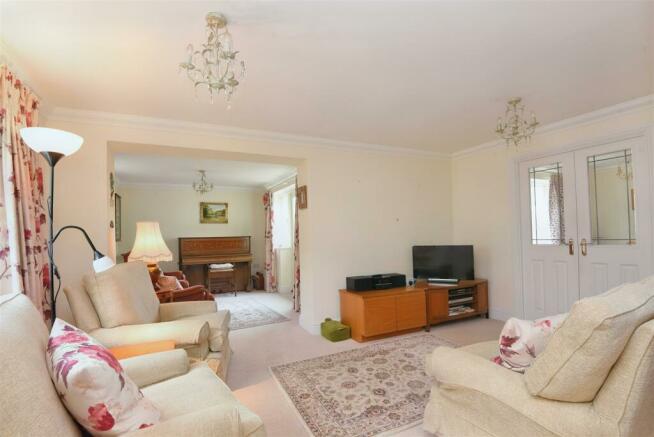St. Michaels View, Mere, Warminster

- PROPERTY TYPE
Retirement Property
- BEDROOMS
3
- BATHROOMS
2
- SIZE
Ask agent
- TENUREDescribes how you own a property. There are different types of tenure - freehold, leasehold, and commonhold.Read more about tenure in our glossary page.
Freehold
Key features
- For the Over 55s Only
- Three Good Sized Bedrooms
- Three Reception Areas
- Bathroom and Shower Room
- Courtyard Garden
- Close to the Town Centre
- No Onward Chain
- Energy Efficiency Rating C
Description
Accommodation -
Ground Floor -
Entrance Hall - Timber front door with inset glass pane opens into a good sized welcoming entrance hall. Ceiling lights. Smoke detector. Coved. Central heating thermostat. Radiator. Power points. Storage cupboard fitted with shelves, hooks and housing the electrical consumer unit. Inset coir matting by the front door. Stairs rising to the first floor, white panelled door to the shower room and part glazed double doors to the:-
Sitting Room - Window with leaded light bar to the front. Ceiling lights. Coved. Radiator. Power, telephone and television points. Wall mounted display cabinet and shelves. Part glazed double doors to the dining room and opening to the:-
Garden Room - High level window with leaded light bar to the front elevation. Double part glazed doors with windows to either side opening to the courtyard garden. Ceiling light. Coved. Radiator. Power and television points.
Dining Room - Double part glazed doors with windows to either side opening to the courtyard garden and enjoying a glimpse of the church tower. Ceiling light. Coved. Radiator. Power points. Opening to the:-
Kitchen - Window with leaded light bar and tiled sill to the side elevation. Recessed ceiling lights. Kick heater. Power points. Fitted with a range of wood effect kitchen units consisting of floor cupboards, separate drawer unit and eye level cupboards with counter lighting under. Good amount of work surfaces with tiled splash back. One and half bowl stainless steel sink and drainer with mixer tap. Integrated fridge/freezer, dishwasher and washer/dryer. Gas hob with extractor hood over. Built in electric oven and microwave with pan drawer below and storage cupboard above. Tiled floor.
Shower Room - Recessed ceiling lights. Extractor fan. Heated towel rail. Shaver socket. Suite consisting of pedestal wash hand basin with mono tap and mirror over, low level WC with dual flush facility and walk in tiled shower area. Tiled floor.
First Floor -
Landing - Stairs rise to a bright, galleried landing with leaded light window to the side. Ceiling light. Smoke and carbon monoxide detectors. Access to the loft space. Coved. Radiator. Power points. Cupboard housing the gas fired central heating boiler and programmer. Double doors to the airing cupboard housing the hot water cylinder and fitted with slatted shelves. White panelled doors to all rooms.
Bedroom One - Enjoying a double aspect with leaded light window to the front and to the side with partial view of the downs and church tower. Ceiling light. Coved. Radiator. Power, telephone and television points. Two built in double wardrobes with hanging rail and shelf.
Bedroom Two - Window to the side with view in the distance of the downs and church tower. Ceiling light. Coved. Radiator. Power points. Two double built in wardrobes with hanging rail and shelf.
Bedroom Three - Window with window with leaded light bar to the side aspect. Ceiling light. Coved. Radiator. Power points.
Bathroom - Obscured glazed window with leaded light bar and tiled sill to the front elevation. Recessed ceiling lights. Extractor fan. Heated towel rail. Wall mounted mirror. Shaver socket. Fitted with a suite consisting of bath with mixer tap and shower over plus screen and full height tiling to the surrounding walls and combination unit of circular wash hand basin with mono tap and low level WC with dual flush facility and concealed cistern. Tiled floor.
Outside -
Courtyard Garden - The courtyard style garden lies to the side of the property and is partly laid to paving stone and lawn with shrub and flower beds. There is an outside light and small timber storage shed. The garden enjoys good privacy and is enclosed in part by old stone wall and timber fencing with a metal gate to the side opening to the front footpath.
Communal Areas - Vehicular access to the property is approached from the road onto a block paved drive, which leads onto the development. To the left hand side there are visitor parking spaces and a communal courtyard garden with two arches and enclosed by hedgerow - a great place to sit and chat with neighbours. There is also a bin store and the caretakers office, which has a meeting room above.
Car Barn - The car barns are located to the back of the development.
Important Information - The development is managed by Broadleaf Management Services with a yearly charge of £3,009.08 (in 2023) and is paid quarterly £752.27. The charge covers a comprehensive range of services, which includes building insurance, external painting, maintenance manager on site, upkeep of all communal gardens and buildings, all window cleaning and lighting. The ground rent is £167 per annum.
The property is sold under a Freehold Transfer, which means that the land it is built on and its private garden are owned by the property.
Useful Information - Energy Efficiency Rating C
Council Tax Band D
Gas Fired Central Heating
Wood Frame Double Glazing
Mains Drainage
Freehold Transfer to be confirmed
No Onward Chain
Directions -
From Gillingham - Follow the road down the High Street until you reach the junction. Turn right and as you approach the 'co-operative roundabout', take the first exit heading towards Mere. At the next roundabout proceed straight over and go through the village of Milton on Stour continuing towards Mere. At the end of the road turn right heading into Mere. The entrance to the development will be found on the right hand side, after the right turn to Townsend Close. The property fronts the road. Postcode BA12 6FB
Brochures
St. Michaels View, Mere, WarminsterEPC- COUNCIL TAXA payment made to your local authority in order to pay for local services like schools, libraries, and refuse collection. The amount you pay depends on the value of the property.Read more about council Tax in our glossary page.
- Band: D
- PARKINGDetails of how and where vehicles can be parked, and any associated costs.Read more about parking in our glossary page.
- Yes
- GARDENA property has access to an outdoor space, which could be private or shared.
- Yes
- ACCESSIBILITYHow a property has been adapted to meet the needs of vulnerable or disabled individuals.Read more about accessibility in our glossary page.
- Ask agent
St. Michaels View, Mere, Warminster
NEAREST STATIONS
Distances are straight line measurements from the centre of the postcode- Gillingham (Dorset) Station3.9 miles
Notes
Staying secure when looking for property
Ensure you're up to date with our latest advice on how to avoid fraud or scams when looking for property online.
Visit our security centre to find out moreDisclaimer - Property reference 32817480. The information displayed about this property comprises a property advertisement. Rightmove.co.uk makes no warranty as to the accuracy or completeness of the advertisement or any linked or associated information, and Rightmove has no control over the content. This property advertisement does not constitute property particulars. The information is provided and maintained by Morton New, Gillingham. Please contact the selling agent or developer directly to obtain any information which may be available under the terms of The Energy Performance of Buildings (Certificates and Inspections) (England and Wales) Regulations 2007 or the Home Report if in relation to a residential property in Scotland.
*This is the average speed from the provider with the fastest broadband package available at this postcode. The average speed displayed is based on the download speeds of at least 50% of customers at peak time (8pm to 10pm). Fibre/cable services at the postcode are subject to availability and may differ between properties within a postcode. Speeds can be affected by a range of technical and environmental factors. The speed at the property may be lower than that listed above. You can check the estimated speed and confirm availability to a property prior to purchasing on the broadband provider's website. Providers may increase charges. The information is provided and maintained by Decision Technologies Limited. **This is indicative only and based on a 2-person household with multiple devices and simultaneous usage. Broadband performance is affected by multiple factors including number of occupants and devices, simultaneous usage, router range etc. For more information speak to your broadband provider.
Map data ©OpenStreetMap contributors.




