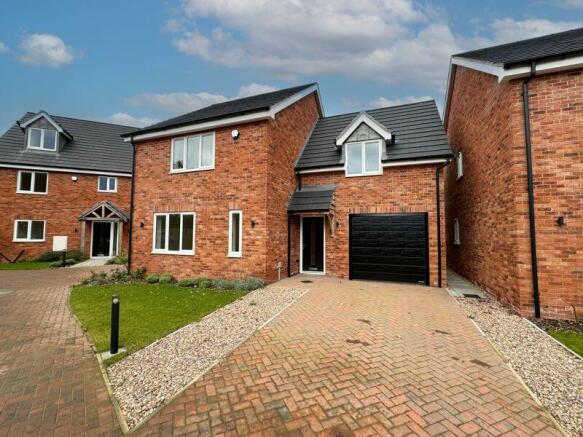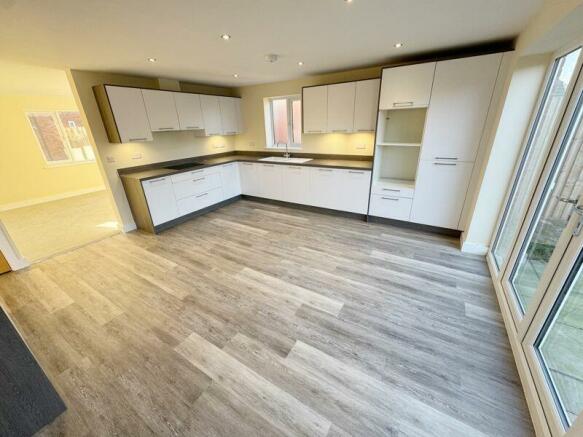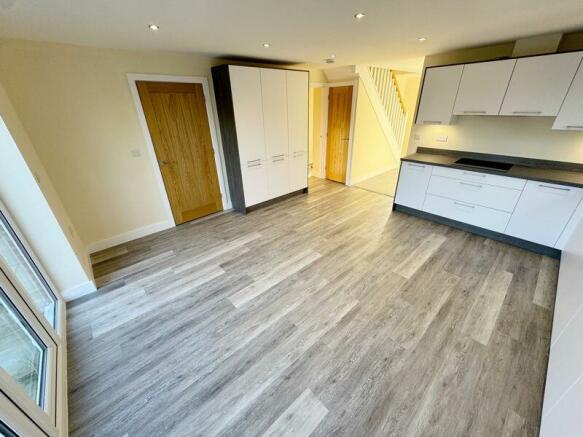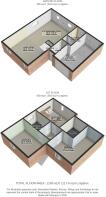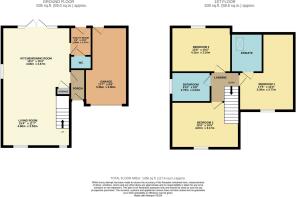Lodge Close, Off Vicarage Lane, Long Bennington

- PROPERTY TYPE
Detached
- BEDROOMS
3
- BATHROOMS
3
- SIZE
Ask agent
- TENUREDescribes how you own a property. There are different types of tenure - freehold, leasehold, and commonhold.Read more about tenure in our glossary page.
Freehold
Key features
- Price Reduced from £350,000 to £325,000 for June Reservations
- Contemporary Detached Family House
- Spacious Modern Living Accommodation
- Superb Location close to Village Centre
- 3 Bedrooms
- Master with En-Suite
- High Quality Kitchen & Bathrooms
- Ample Driveway & Integral Single Garage
- Tenure: Freehold
- EPC Rating: TBC
Description
General Information
Presenting a rare opportunity to own a luxurious haven in the heart of the highly sought-after village of Long Bennington, we proudly introduce this brand-new, three-bedroom detached family house. Nestled in a private cul-de-sac, this residence exudes modern elegance and promises a lifestyle of comfort and convenience.
Long Bennington, with its charming blend of history and contemporary living, offers residents a tranquil setting enriched with a vibrant community spirit. Steeped in heritage, the village dates back to medieval times, and its picturesque streets tell tales of a bygone era. Today, it stands as a thriving community with modern amenities, making it an ideal place to call home.
As you step into this immaculate property, you are greeted by an inviting entrance hall that sets the tone for the entire home. The spacious living room provides a cozy retreat, while the open-plan kitchen/family room is a masterpiece of design, blending functionality with style seamlessly....
Detailed Accommodation
Entrance Hall
With panelled door leading to entrance hall with underfloor heating.
Cloakroom
Accessed via the Utility Room with underfloor heating, low flush wc. and wash hand basin inset into vanity unit.
Kitchen / Dining Room
15' 4'' x 15' 4'' (4.67m x 4.67m)
Spacious Open Plan Kitchen / Dining room with an archway to Living Room and having a range of German Made 'Hacker Kuchen' base and wall mounted units with integrated appliances including oven, hob, fridge/ freezer and dishwasher. Underfloor heating, door to the utility room, double glazed windows and matching French Doors leading onto the patio and garden.
Utility Room
6' 6'' x 4' 10'' (1.98m x 1.47m)
With underfloor heating and having a range of base and eye level units with stainless steel sink and drainer having hot and cold mixer tap over, plumbing for washing machine and dryer and double glazed door to rear garden.
Living Room
15' 4'' x 11' 7'' (4.67m x 3.53m)
With double glazed windows to front elevation, staircase to first floor and archway to Kitchen.
On the First Floor
Staircase and Landing
With double glazed window.
Bedroom 1
17' 5'' max x 14' 3'' max (5.31m x 4.34m)
Double glazed window to front elevation and door leading to en-suite.
En-Suite
With Velux roof light, heated towel rail and 3 piece suite comprising corner shower cubicle, low flush w/c and wash hand basin inset into vanity unit.
Bedroom 2
15' 4'' x 10' 5'' (4.67m x 3.18m)
With double glazed window to rear elevation.
Bedroom 3
15' 0'' max x 12' 3'' max (4.57m x 3.73m)
With double glazed window to front elevation.
Family Bathroom
With heated towel rail, double glazed window to side elevation and White 4 piece suite comprising panelled bath, shower cubicle, low flush w/c and wash hand basin. Heated towel rail.
Outside
To the front of the property is a block paved driveway providing car standing space with gravel and shaped lawn garden adjacent. The driveway leads to a single integral garage with roller shutter door, light and power. To the rear is a private garden largely laid to lawn.
Local Authority - Council Tax Band
South Kesteven District Council - Band D.
Services
All mains services are understood to be either connected or available. The Agents have not tested any equipment, services or fixtures and fittings so cannot verify that they are in working order. Viewers are advised to obtain their own specialist reports before purchase.
All properties are supplied with carpets and curtains or blinds and turfed lawns. There is also underfloor heating to the ground floor.
Tenure
We are informed that the property is Freehold. A management company for the development will be set up when all properties are occupied.
EPC Rating
Holding Deposit
A refundable holding deposit is payable in reservation.
Disclaimer
These particulars and floorplans are in draft form only awaiting Vendor approval but are set out as for guidance only and do not form part of any contract or PIA. Interested parties should not rely on them and should satisfy themselves by inspection or other means. Please note appliances, apparatus, equipment, fixtures and fittings, heating etc have not been tested and cannot confirm that they are working or fit for purpose. All measurements should not be relied upon and are for illustration purposes only.
THINKING OF SELLING?
Thinking of Selling? Charles Dyson are Grantham's exclusive member of the Guild of Property Professionals with a network of over 800 independent offices. We are always delighted to provide free, impartial advice on all property matters.
Brochures
Full Details- COUNCIL TAXA payment made to your local authority in order to pay for local services like schools, libraries, and refuse collection. The amount you pay depends on the value of the property.Read more about council Tax in our glossary page.
- Band: D
- PARKINGDetails of how and where vehicles can be parked, and any associated costs.Read more about parking in our glossary page.
- Yes
- GARDENA property has access to an outdoor space, which could be private or shared.
- Yes
- ACCESSIBILITYHow a property has been adapted to meet the needs of vulnerable or disabled individuals.Read more about accessibility in our glossary page.
- Ask agent
Energy performance certificate - ask agent
Lodge Close, Off Vicarage Lane, Long Bennington
NEAREST STATIONS
Distances are straight line measurements from the centre of the postcode- Bottesford Station3.5 miles
- Elton & Orston Station4.8 miles
About the agent
Thinking of Buying, Selling or Letting in Grantham?
Charles Dyson Estate & Letting Agents offer free impartial advice on all aspects of the home moving process. Our friendly and experienced staff are always pleased to help and always welcome the opportunity to provide free market appraisals. Call us today on 01476 576688.
Charles Dyson Estate Agents are Grantham's exclusive Member of the Guild of Property Professionals - Instruct a Guild Member to market your property and benefit
Notes
Staying secure when looking for property
Ensure you're up to date with our latest advice on how to avoid fraud or scams when looking for property online.
Visit our security centre to find out moreDisclaimer - Property reference 12245198. The information displayed about this property comprises a property advertisement. Rightmove.co.uk makes no warranty as to the accuracy or completeness of the advertisement or any linked or associated information, and Rightmove has no control over the content. This property advertisement does not constitute property particulars. The information is provided and maintained by Charles Dyson Estate Agents, Grantham. Please contact the selling agent or developer directly to obtain any information which may be available under the terms of The Energy Performance of Buildings (Certificates and Inspections) (England and Wales) Regulations 2007 or the Home Report if in relation to a residential property in Scotland.
*This is the average speed from the provider with the fastest broadband package available at this postcode. The average speed displayed is based on the download speeds of at least 50% of customers at peak time (8pm to 10pm). Fibre/cable services at the postcode are subject to availability and may differ between properties within a postcode. Speeds can be affected by a range of technical and environmental factors. The speed at the property may be lower than that listed above. You can check the estimated speed and confirm availability to a property prior to purchasing on the broadband provider's website. Providers may increase charges. The information is provided and maintained by Decision Technologies Limited. **This is indicative only and based on a 2-person household with multiple devices and simultaneous usage. Broadband performance is affected by multiple factors including number of occupants and devices, simultaneous usage, router range etc. For more information speak to your broadband provider.
Map data ©OpenStreetMap contributors.
