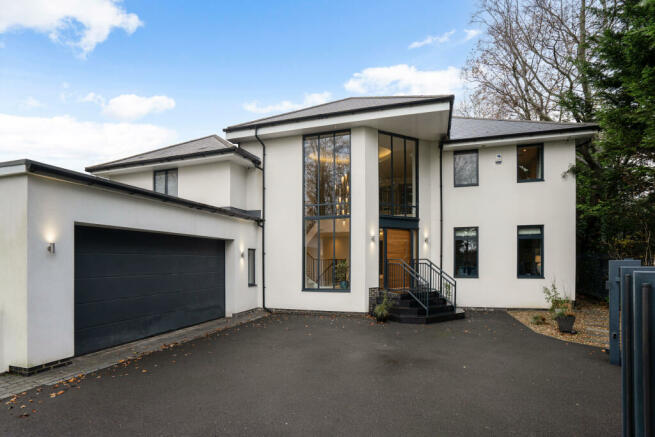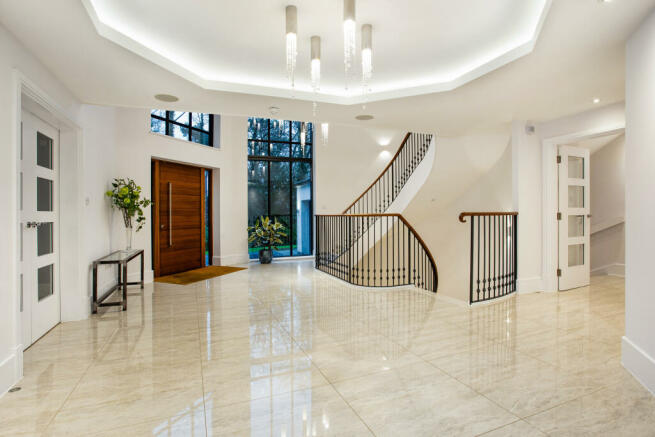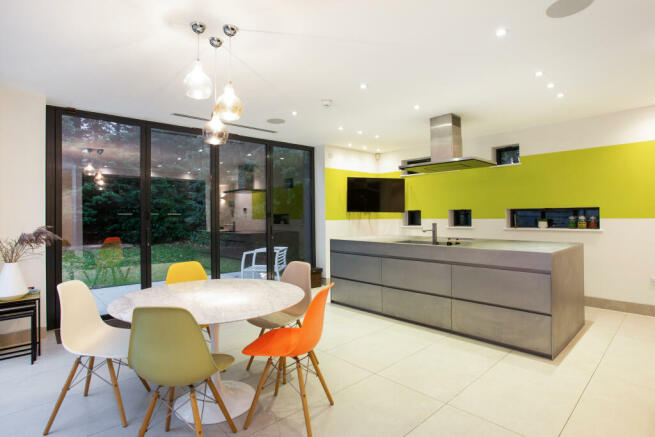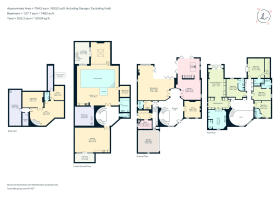Barnet Road, Arkley, EN5

- PROPERTY TYPE
House
- BEDROOMS
5
- BATHROOMS
5
- SIZE
10,034 sq ft
932 sq m
- TENUREDescribes how you own a property. There are different types of tenure - freehold, leasehold, and commonhold.Read more about tenure in our glossary page.
Freehold
Key features
- Detached
- Double garage
- Parking
- Wrap around garden
- 5 bedrooms
- 5 bathrooms
- 3 washrooms and a pool
- shower room
- 5 reception rooms
- Spa
Description
Situation
Nestled between the charming locales of Arkley and the delightful High Barnet, known for its iconic ‘Spires’ shopping centre and the convenience of High Barnet, Northern Line tube station and New Barnet train station,
this property offers a prime location. Within close proximity, you’ll find esteemed educational institutions such as QE Boys & Girls, with a convenient coach service available for access to other private schools.
Set in a picturesque green environment, surrounded by a golf course and open spaces, the residence provides a semi-rural atmosphere. Despite the tranquillity, quick access to major transportation arteries, including the M25, A1, and M1, is readily available along with the
Thames Link in Mill Hill.
Central London is just a short distance of approximately 10 miles away, and the well-known Brent Cross shopping centre is conveniently situated approximately 5 miles away.
Additional Information
Local Authority - Barnet Council.
Council Tax - Band H.
Brochures
Brochure- COUNCIL TAXA payment made to your local authority in order to pay for local services like schools, libraries, and refuse collection. The amount you pay depends on the value of the property.Read more about council Tax in our glossary page.
- Band: H
- PARKINGDetails of how and where vehicles can be parked, and any associated costs.Read more about parking in our glossary page.
- Yes
- GARDENA property has access to an outdoor space, which could be private or shared.
- Private garden
- ACCESSIBILITYHow a property has been adapted to meet the needs of vulnerable or disabled individuals.Read more about accessibility in our glossary page.
- Ask agent
Energy performance certificate - ask agent
Barnet Road, Arkley, EN5
NEAREST STATIONS
Distances are straight line measurements from the centre of the postcode- High Barnet Station1.6 miles
- Elstree & Borehamwood Station2.1 miles
- New Barnet Station2.5 miles
About the agent
At Hamptons, we understand the needs and aspirations of high-net-worth individuals have evolved. That is why we have created the Private Office by Hamptons, a bespoke service tailored to the modern wealth landscape.
Our fresh take on the traditional model covers every facet of global real estate, from property search, finance, investment and management to world-class interior design and architecture.
As a Private Office client, you will benefit from a personal property advisor who
Notes
Staying secure when looking for property
Ensure you're up to date with our latest advice on how to avoid fraud or scams when looking for property online.
Visit our security centre to find out moreDisclaimer - Property reference a1nQ5000003z3P6IAI. The information displayed about this property comprises a property advertisement. Rightmove.co.uk makes no warranty as to the accuracy or completeness of the advertisement or any linked or associated information, and Rightmove has no control over the content. This property advertisement does not constitute property particulars. The information is provided and maintained by Private Office by Hamptons, London. Please contact the selling agent or developer directly to obtain any information which may be available under the terms of The Energy Performance of Buildings (Certificates and Inspections) (England and Wales) Regulations 2007 or the Home Report if in relation to a residential property in Scotland.
*This is the average speed from the provider with the fastest broadband package available at this postcode. The average speed displayed is based on the download speeds of at least 50% of customers at peak time (8pm to 10pm). Fibre/cable services at the postcode are subject to availability and may differ between properties within a postcode. Speeds can be affected by a range of technical and environmental factors. The speed at the property may be lower than that listed above. You can check the estimated speed and confirm availability to a property prior to purchasing on the broadband provider's website. Providers may increase charges. The information is provided and maintained by Decision Technologies Limited. **This is indicative only and based on a 2-person household with multiple devices and simultaneous usage. Broadband performance is affected by multiple factors including number of occupants and devices, simultaneous usage, router range etc. For more information speak to your broadband provider.
Map data ©OpenStreetMap contributors.




