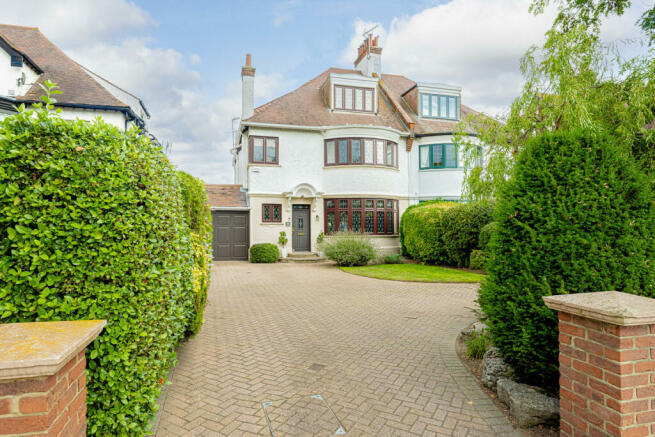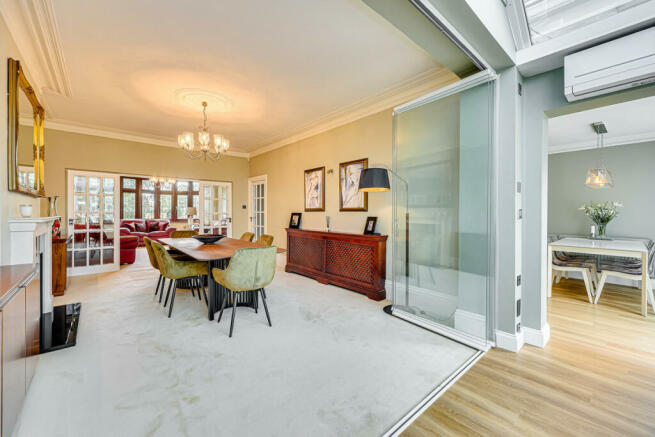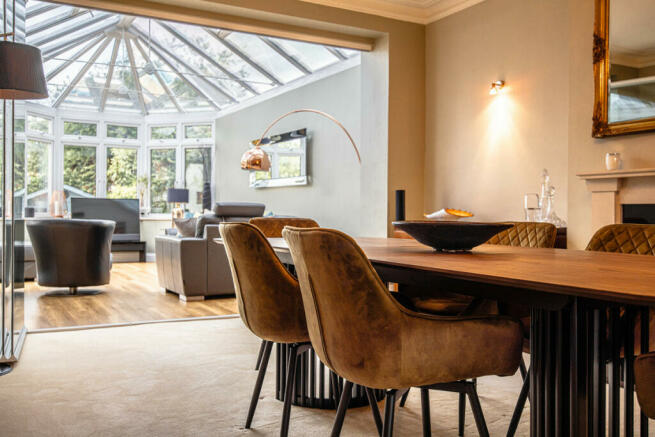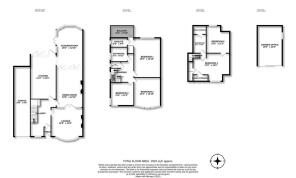Chalkwell Avenue, Westcliff-on-sea, SS0

- PROPERTY TYPE
Semi-Detached
- BEDROOMS
5
- BATHROOMS
3
- SIZE
2,923 sq ft
272 sq m
- TENUREDescribes how you own a property. There are different types of tenure - freehold, leasehold, and commonhold.Read more about tenure in our glossary page.
Ask agent
Key features
- Five Double Bedrooms
- Offering Just Under 3000 Sq FT in Floorspace
- Beautiful Rear Garden With Built-In Swimming Pool
- Ample Off Street Parking
- Fitted Kitchen With Space For Appliances
- Stone’s Throw From Chalkwell Park
- 15 Minute Walk From Chalkwell Beach
- 14 Minute Walk From Chalkwell Station Where You Can Catch The C2c Line Into London
- Short Walk From Leigh Broadway
- Close Proximity To London Road
Description
This stunning semi-detached house seamlessly blends sophistication with family-friendly living, making it the ultimate sanctuary for those seeking comfort and entertainment.
Step into a world of refined living in this exceptional home. The ground floor welcomes you with a graceful hallway that leads to an expansive lounge, a spacious dining room, and a sunlit conservatory, creating an inviting space for hosting and relaxation. The well-appointed kitchen with integrated appliances caters to culinary enthusiasts. Ascend to the first floor, where three double bedrooms await, including a luxurious master suite with a modern ensuite, balcony, and dressing room. The convenience of multiple bathrooms, including a separate w/c, enhances daily living. Journey to the second floor to discover two more bedrooms and a pristine three-piece bathroom.
The rear garden offers a private retreat with a patio, lawn, and a refreshing swimming pool, accompanied by a charming pool house. This is an ideal setting for memorable summer gatherings. At the front of the property, a spacious driveway provides ample off-street parking and access to a generously sized garage. This combination of outdoor allure and practicality ensures that this property caters to every aspect of modern family life.
Situated in a desirable location this property is conveniently located just steps away from Chalkwell Park and a mere 15 minute stroll from the picturesque Chalkwell Beach. For commuters, Chalkwell Station is a quick walk away, offering easy access to London Fenchurch Street within an hour via the C2C line. You'll also find Leigh Broadway just a short walk away, which has a variety of local shops and restaurants. You will also have easy access to London Road, making this residence perfectly situated for both leisure and practicality.
Entrance Hall
Entrance door into hallway comprising double glazed window to front, coved cornicing to smooth ceiling with pendant lighting, stairs leading to first floor landing, under stairs storage, air conditioning, herringbone wood flooring, doors to:
Lounge
15’9 x 15’3
Double glazed window bay window to front, coved cornicing to smooth ceiling with pendant and wall mounted lighting, feature fireplace with tiled hearth, radiator, carpeted flooring, opening to:
Dining Room
19'0 x 12’10
Double glazed bi-fold doors leading to conservatory, coved cornicing to smooth ceiling with pendant and wall mounted lighting, feature fireplace with tiled hearth, radiator, carpeted flooring, opening to:
Conservatory
20'01 x 12’10
Double glazed windows to rear and side, patio doors opening to the rear garden, glazed apex roof with ceiling lighting, laminate flooring, underfloor heating, opening to:
Kitchen
21’4 x 12’4
Range of wall and base level units with granite work surfaces above incorporating one and a half sink and drainer with integrated Qettle hot water tap, integrated washing machine, integrated dish washer, integrated fridge-freezer, integrated double level oven and hob with extractor hood, double glazed windows and bi-fold doors to rear, coved cornicing to smooth ceiling with fitted spotlights, granite splash back, radiator, laminate flooring.
First Floor Landing
Stained glass window to side, pendant lighting, stairs leading to second floor landing, carpeted flooring, doors to:
Bedroom One
19'0 x 12’10
Double glazed window to rear, coved cornicing to smooth ceiling with pendant lighting, built-in wardrobes, carpeted flooring, radiator, doors to:
Dressing area
fitted carpet, skirting, coving cornice, hanging light fixture, double glazed frosted door leading to balcony, doors too:
Ensuite
8'2 x 4'6
Two piece suite comprising walk-in shower cubicle with rainfall shower head above, floating wash hand basins with mixer tap and storage below, extractor fan, chrome heated towel rail, coved cornicing to smooth ceiling with fitted spotlights, tiled walls, tiled flooring, underfloor heating.
Balcony
11’4 x 5’10
cast iron railings, tiled flooring
Bedroom Two
14'5 x 12’10
Double glazed bay window to front, coved cornicing to smooth ceiling with pendant lighting, built-in wardrobes, radiator, laminate flooring.
Bedroom Three
11’4 x 11’2
Double glazed corner window, coved cornicing to smooth ceiling with pendant lighting, built-in wad robes, radiator, carpeted flooring.
Bathroom 1
8'2 x 6'11
Three piece suite comprising panelled bath with rain full shower attachment, pedestal wash hand basin with mixer tap, low level w/c, heated towel rail, double glazed window to side, coved cornicing to smooth ceiling with ceiling lighting, tiled walls, tiled flooring.
Bathroom 2
9'0 x 6'4
Three piece suite comprising panelled bath with mixer tap and handheld shower attachment, wash hand basin set into vanity unit with mixer tap and storage below, low level w/c, heated towel rail, ceiling original beams, tiled walls, tiled flooring.
Separate W/C
Separate two piece cloakroom comprising WC and wash hand basin.
Second Floor Landing
Stained glass window to side, pendant lighting, carpeted flooring, doors to:
Bedroom Four
17'8 x 13’5
Double glazed window to front aspect, ceiling beams with pendant lighting, feature fireplace, eaves storage, radiator, carpeted flooring.
Bedroom Five
13’2 x 11’3
Double glazed window to rear aspect , ceiling beams with pendant lighting, carpeted flooring.
Rear Graden
Commencing with slab paved patio with step down to rear laid to lawn section, built-in swimming pool with slab paved surrounding, pool house to rear, mature shrubs to borders.
Garage & Parking
Paved driveway providing off street parking of several vehicles, section laid to lawn, mature shrub to border, garage to the side aspect.
Garden Office
12 x 19'2
Astro turf flooring, spot lights, electric power, points. double glazed sliding doors, double glazed window to side aspect, shower & sauna room, houses pool pump.
Agent Notes
Lightwave RF smart lighting on the first two floors of the house.
Tado smart heating thermostats throughout the house.
- COUNCIL TAXA payment made to your local authority in order to pay for local services like schools, libraries, and refuse collection. The amount you pay depends on the value of the property.Read more about council Tax in our glossary page.
- Ask agent
- PARKINGDetails of how and where vehicles can be parked, and any associated costs.Read more about parking in our glossary page.
- Yes
- GARDENA property has access to an outdoor space, which could be private or shared.
- Yes
- ACCESSIBILITYHow a property has been adapted to meet the needs of vulnerable or disabled individuals.Read more about accessibility in our glossary page.
- Ask agent
Chalkwell Avenue, Westcliff-on-sea, SS0
NEAREST STATIONS
Distances are straight line measurements from the centre of the postcode- Chalkwell Station0.6 miles
- Westcliff Station0.7 miles
- Southend Victoria Station1.4 miles
About the agent
From the minute we started Gilbert & Rose our drive was to be different. To be better; to innovate through an unrivalled level of service. We always wanted to go further and deliver more… this will never change.
We realised that the Niche property market required an altogether better, more focused, tailored approach. It is not something we could simply bolt on to the already excellent Gilbert & Rose agency.
Our experience, insight and knowledge means that we can provide a game-cha
Industry affiliations

Notes
Staying secure when looking for property
Ensure you're up to date with our latest advice on how to avoid fraud or scams when looking for property online.
Visit our security centre to find out moreDisclaimer - Property reference RX350743. The information displayed about this property comprises a property advertisement. Rightmove.co.uk makes no warranty as to the accuracy or completeness of the advertisement or any linked or associated information, and Rightmove has no control over the content. This property advertisement does not constitute property particulars. The information is provided and maintained by Niche Homes, Leigh on Sea. Please contact the selling agent or developer directly to obtain any information which may be available under the terms of The Energy Performance of Buildings (Certificates and Inspections) (England and Wales) Regulations 2007 or the Home Report if in relation to a residential property in Scotland.
*This is the average speed from the provider with the fastest broadband package available at this postcode. The average speed displayed is based on the download speeds of at least 50% of customers at peak time (8pm to 10pm). Fibre/cable services at the postcode are subject to availability and may differ between properties within a postcode. Speeds can be affected by a range of technical and environmental factors. The speed at the property may be lower than that listed above. You can check the estimated speed and confirm availability to a property prior to purchasing on the broadband provider's website. Providers may increase charges. The information is provided and maintained by Decision Technologies Limited. **This is indicative only and based on a 2-person household with multiple devices and simultaneous usage. Broadband performance is affected by multiple factors including number of occupants and devices, simultaneous usage, router range etc. For more information speak to your broadband provider.
Map data ©OpenStreetMap contributors.




