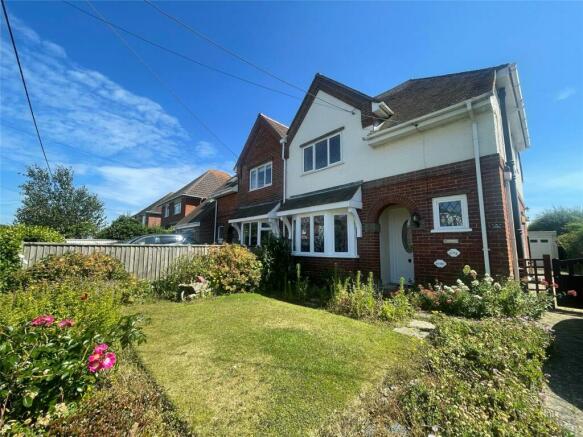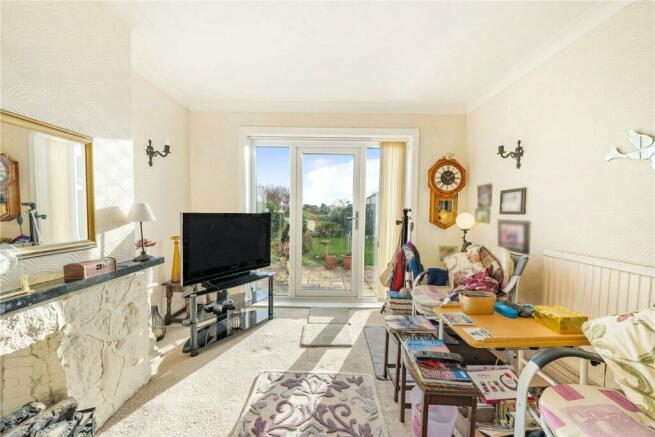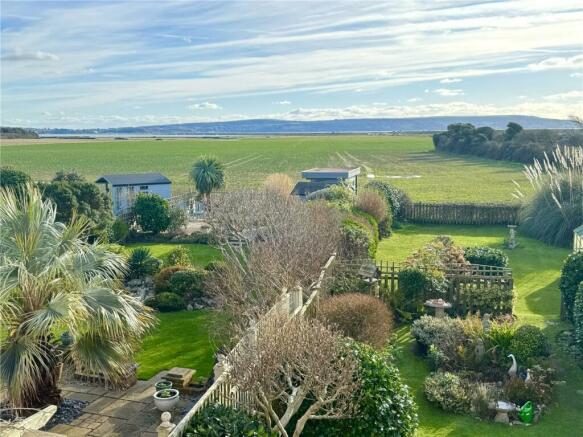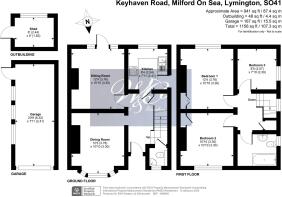
Keyhaven Road, Milford on Sea, Lymington, Hampshire, SO41

- PROPERTY TYPE
Semi-Detached
- BEDROOMS
3
- SIZE
Ask agent
- TENUREDescribes how you own a property. There are different types of tenure - freehold, leasehold, and commonhold.Read more about tenure in our glossary page.
Freehold
Description
Covered entrance porch with tiled step and obscure double glazed front door provide access to the:
Entrance Hallway:
Dog leg stairs to first floor landing and accommodation with single door under stairs storage cupboard and single radiator, doors off to all ground floor accommodation including door to the:
Cloakroom:
Obscure double glazed sealed window to the front matching suite comprising of low-level WC. Wall mounted wash hand basin fitted double cupboard over housing the electric meter and fuse board tiled splashback.
Dining Room:
Double glazed bay window to the front single radiator. Brick built fireplace with wooden mantle. Three wall light points and power points.
Sitting Room:
Double glazed door with matching side-screen to both sides, providing access out onto the rear garden and patio area with uninterrupted views towards the Isle of Wight and The Needles. Single radiator, television and aerial points, brick built fireplace with wooden mantle and four wall light points.
Kitchen/Breakfast Room:
Dual aspect room with double glazed window to the rear, again enjoying uninterrupted views across to the Isle of Wight and The Needles. Obscure double glazed door to the side, roll edged work surface in part to 3 walls, with a range of shaker style base and drawer units below with further matching wall mounted units over 1 1/2 bowl sink and drainer insert work surface with mono taps above, wall mounted Worcester gas, heating and hot water boiler with adjacent wall mounted switch and controls, space and plumbing for washing machine with adjacent space and electric points for oven space for both fridge and freezer.
Dog leg stairs from the entrance hallway, providing access to the:
First Floor Landing:
Obscure double glazed sealed window to the side, inset ceiling loft hatch with pulldown ladder, single door built-in airing cupboard housing the hot water cylinder with slatted shelving, two wall light points, doors off to all first floor accommodation, including door to:
Bedroom One:
Double glazed window to the rear, enjoying panoramic views across the open countryside and out towards the Isle of Wight and The Needles, double door built-in wardrobe with hanging rail and separate double door cupboard above, single radiator and power points.
Bedroom Two:
Double glazed window to the front, single door built-in wardrobe with cupboard space over single radiator, power points.
Bedroom Three:
Double glazed window to the side, single radiator and power points.
Family Bathroom:
Double glazed window to the side, matching suite with part tiled walls comprising of low-level WC, pedestal wash hand basin, panelled bath with mono taps, single radiator.
Outside:
The front garden has been laid to lawn whilst surrounded by earth dug borders, containing an array mature shrubs and bushes. There is a long block paved drive, which provides off-road parking for a number of cars and this lead directly to the:
Detached Garage:
Accessed via up and over door with a further pedestrian door and window at the side.
Rear Garden:
This is a particular feature of the property and is enclosed to both sides and rear by timber fencing. There is a raised patio area directly to the back of the property with the remainder being laid mainly to lawn whilst boarded by earth dug and shaped borders containing an array of mature shrubs, trees and bushes. The garden faces the south and has panoramic views out towards the Isle of Wight.
Brochures
Web DetailsParticulars- COUNCIL TAXA payment made to your local authority in order to pay for local services like schools, libraries, and refuse collection. The amount you pay depends on the value of the property.Read more about council Tax in our glossary page.
- Band: TBC
- PARKINGDetails of how and where vehicles can be parked, and any associated costs.Read more about parking in our glossary page.
- Yes
- GARDENA property has access to an outdoor space, which could be private or shared.
- Yes
- ACCESSIBILITYHow a property has been adapted to meet the needs of vulnerable or disabled individuals.Read more about accessibility in our glossary page.
- Ask agent
Keyhaven Road, Milford on Sea, Lymington, Hampshire, SO41
NEAREST STATIONS
Distances are straight line measurements from the centre of the postcode- Lymington Town Station3.2 miles
- Lymington Pier Station3.2 miles
- New Milton Station4.1 miles
About the agent
Winkworth Milford on Sea Offer our clients a friendly bespoke, innovative and proactive service whilst maintaining traditional standards. We know how special our area is with its fantastic schools, restaurants, boutique shops. Whilst having the beach on our doorstep and being close to the New Forest, we are still only just over 90 minutes to the capital. That is why Milford is one of the most desirable locations on the South coast.
Notes
Staying secure when looking for property
Ensure you're up to date with our latest advice on how to avoid fraud or scams when looking for property online.
Visit our security centre to find out moreDisclaimer - Property reference MOS230131. The information displayed about this property comprises a property advertisement. Rightmove.co.uk makes no warranty as to the accuracy or completeness of the advertisement or any linked or associated information, and Rightmove has no control over the content. This property advertisement does not constitute property particulars. The information is provided and maintained by Winkworth, Milford On Sea. Please contact the selling agent or developer directly to obtain any information which may be available under the terms of The Energy Performance of Buildings (Certificates and Inspections) (England and Wales) Regulations 2007 or the Home Report if in relation to a residential property in Scotland.
*This is the average speed from the provider with the fastest broadband package available at this postcode. The average speed displayed is based on the download speeds of at least 50% of customers at peak time (8pm to 10pm). Fibre/cable services at the postcode are subject to availability and may differ between properties within a postcode. Speeds can be affected by a range of technical and environmental factors. The speed at the property may be lower than that listed above. You can check the estimated speed and confirm availability to a property prior to purchasing on the broadband provider's website. Providers may increase charges. The information is provided and maintained by Decision Technologies Limited. **This is indicative only and based on a 2-person household with multiple devices and simultaneous usage. Broadband performance is affected by multiple factors including number of occupants and devices, simultaneous usage, router range etc. For more information speak to your broadband provider.
Map data ©OpenStreetMap contributors.





