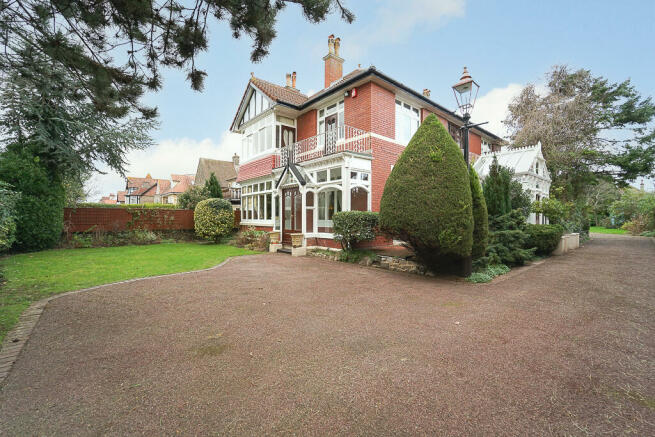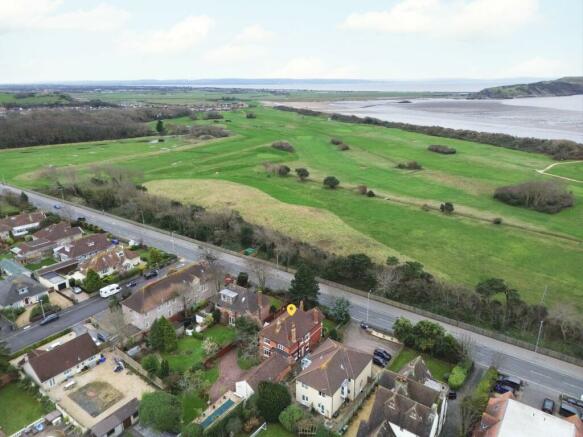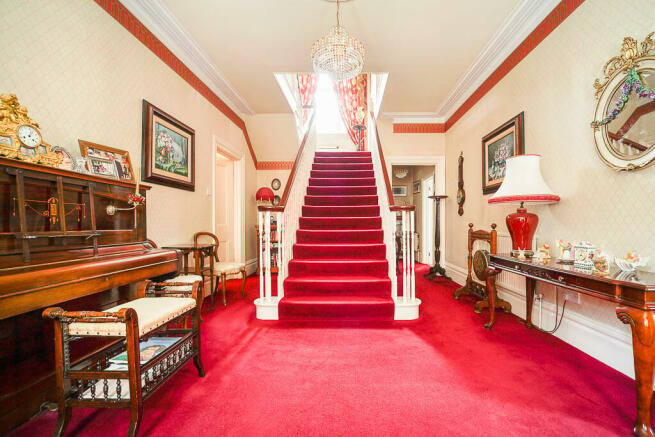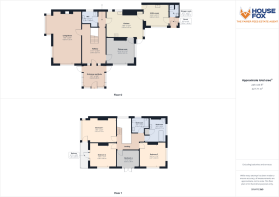
Uphill Road North, Weston-Super-Mare, BS23

- PROPERTY TYPE
Detached
- BEDROOMS
4
- BATHROOMS
3
- SIZE
Ask agent
- TENUREDescribes how you own a property. There are different types of tenure - freehold, leasehold, and commonhold.Read more about tenure in our glossary page.
Freehold
Key features
- WALK THROUGH 360 VIDEO TOUR AVAILABLE
- Older style detached house
- Set opposite the golf course
- 5 minutes walk to the beach
- 4 double bedrooms
- Outdoor heated swimming pool
- 2 bathrooms and a shower room
- Large elegant lounge
- Large garage and ample parking
- EPC-F
Description
HOUSE FOX ESTATE AGENTS PRESENTS.....Nestled in a prime location opposite the prestigious Weston Super Mare Golf Club, this timeless detached house exudes charm and elegance. Boasting an older architectural style, the residence offers a unique blend of classic character and modern amenities.
The property's proximity to the beach, just a leisurely 5-minute walk away, ensures that the tranquil sound of waves and the refreshing sea breeze become integral parts of daily life.
Stepping inside, you'll be captivated by the spaciousness and comfort that define this home. With four generously-sized double bedrooms, two bathrooms and a shower room, and an abundance of natural light, each space is designed for both relaxation and functionality.
The outdoor area is a haven for both entertainment and relaxation, featuring a heated swimming pool that invites you to unwind and enjoy the pleasures of outdoor living. Ample parking and a convenient garage provide practicality, ensuring a stress-free arrival and departure.
The interior boasts a large and elegant lounge, perfect for hosting gatherings or simply enjoying quiet evenings by the fireplace. A separate dining room adds a touch of sophistication to every meal, creating a space where memories are shared and cherished.
You have two balconies, one to the side and one to the front facing towards the golf club.
The kitchen and utility room are thoughtfully designed to meet the demands of modern living, combining functionality with style. The private mature garden adds a touch of serenity to the property, creating a lush and green backdrop for your daily life.
Door to the entrance vestibule:
Entrance vestibule
10' 8" x 10' 7" (3.25m x 3.23m) Windows to 3 sides, main front door to the main hallway
Hallway
A superb central stair case leading to the first floor, radiator
Cloakroom:
WC ,wash hand basin, radiator, window
Living room
25' 4" x 14' 0" (7.72m x 4.27m) Beautiful central open fire place, radiator, 3 windows
Dining room:
13' 10" x 11' 10" (4.22m x 3.61m) 2 windows, radiator, door to the kitchen
Kitchen:
18' 0" x 13' 0" (5.49m x 3.96m) Sink unit, a wide range floor and wall units, 2 windows, radiator
Utility room:
12' 6" x 10' 11" (3.81m x 3.33m) 12' 6" x 10' 11" (3.81m x 3.33m) Plumbing for washing machine, window, radiator, door to the rear porch
Porch:
Doors to the garage, outside and shower room
Shower room:
Shower cubicle, wash hand basin, WC,
First floor landing:
Split level landing with a mezzanine level, and a feature window
Bedroom 1:
18' 5" x 12' 2" (5.61m x 3.71m) Radiator, window, door to the balcony
Bedroom 2:
14' 0" x 11' 9" (4.27m x 3.58m) Radiator, window, door to the balcony
Balcony: 1
14' 9" x 3' 11" (4.50m x 1.19m) With metal balustrade facing towards the golf course,
Bedroom 3:
14' 0" x 11' 10" (4.27m x 3.61m) Window, radiator
Bedroom 4
11' 10" x 9' 1" (3.61m x 2.77m) Radiator, doors to the balcony
Balcony: 2
Set to the side of the house, with metal balustrade
Bathroom 1:
12' 2" x 8' 7" (3.71m x 2.62m) Free standing bath, wash hand basin, bidet, sink unit, window, heated towel rail
Bathroom 2:
9' 0" x 7' 10" (2.74m x 2.39m) A good size walk in shower cubicle, wash hand basin, WC, heated towel rail, window
Garage and parking:
The driveway provides parking for 3-4 vehicles and leads to the LARGE GARAGE which has light, power, and houses the heating pump for the swimming pool
Swimming Pool
A outdoor heated swimming pool
Gardens:
You have gardens to the front and rear, that offer privacy, lawn areas, an abundance of shrubs, flowers, bushes and mature trees
Brochures
Brochure 1Council TaxA payment made to your local authority in order to pay for local services like schools, libraries, and refuse collection. The amount you pay depends on the value of the property.Read more about council tax in our glossary page.
Ask agent
Uphill Road North, Weston-Super-Mare, BS23
NEAREST STATIONS
Distances are straight line measurements from the centre of the postcode- Weston-super-Mare Station0.9 miles
- Weston Milton Station2.0 miles
- Worle Station3.5 miles
About the agent
House Fox Estate Agents, Weston-Super-Mare
Suite 42, Pure Offices Pastures Avenue St. Georges Weston-Super-Mare BS22 7SB

House Fox: A multi award winning estate agent
House Fox Estate Agents are a multi award winning estate agents for the service they have provided to sellers and buyers. . House Fox estate agents cover from Burnham on Sea, Weston super Mare, Clevedon, Nailsea and Portishead plus all surrounding villages and areas. The highly experienced team will accompany all viewings, advertise on all the main property portals, and will see the s
Industry affiliations


Notes
Staying secure when looking for property
Ensure you're up to date with our latest advice on how to avoid fraud or scams when looking for property online.
Visit our security centre to find out moreDisclaimer - Property reference 27125776. The information displayed about this property comprises a property advertisement. Rightmove.co.uk makes no warranty as to the accuracy or completeness of the advertisement or any linked or associated information, and Rightmove has no control over the content. This property advertisement does not constitute property particulars. The information is provided and maintained by House Fox Estate Agents, Weston-Super-Mare. Please contact the selling agent or developer directly to obtain any information which may be available under the terms of The Energy Performance of Buildings (Certificates and Inspections) (England and Wales) Regulations 2007 or the Home Report if in relation to a residential property in Scotland.
*This is the average speed from the provider with the fastest broadband package available at this postcode. The average speed displayed is based on the download speeds of at least 50% of customers at peak time (8pm to 10pm). Fibre/cable services at the postcode are subject to availability and may differ between properties within a postcode. Speeds can be affected by a range of technical and environmental factors. The speed at the property may be lower than that listed above. You can check the estimated speed and confirm availability to a property prior to purchasing on the broadband provider's website. Providers may increase charges. The information is provided and maintained by Decision Technologies Limited. **This is indicative only and based on a 2-person household with multiple devices and simultaneous usage. Broadband performance is affected by multiple factors including number of occupants and devices, simultaneous usage, router range etc. For more information speak to your broadband provider.
Map data ©OpenStreetMap contributors.





