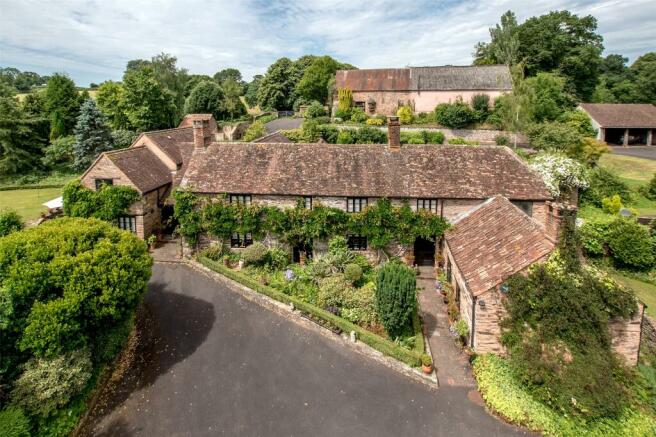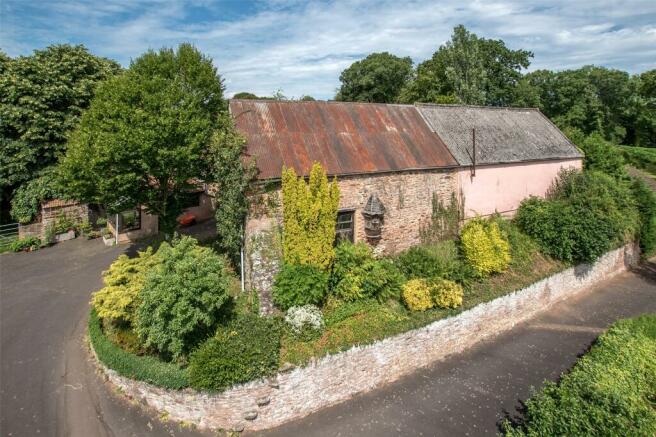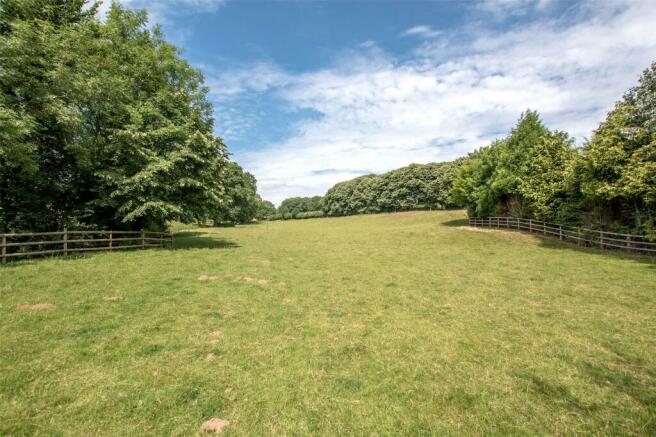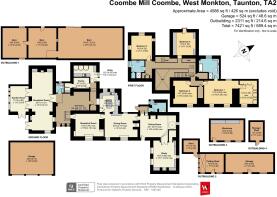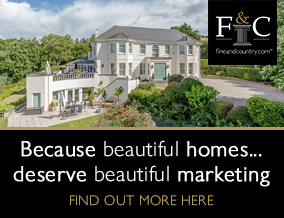
Coombe, West Monkton, Taunton, Somerset, TA2

- PROPERTY TYPE
Equestrian Facility
- BEDROOMS
4
- BATHROOMS
2
- SIZE
Ask agent
- TENUREDescribes how you own a property. There are different types of tenure - freehold, leasehold, and commonhold.Read more about tenure in our glossary page.
Freehold
Key features
- Beautifully presented & renovated Grade II Listed detached mill house
- Quiet unspoilt historic hamlet in idyllic location
- Range of outbuildings, including large barn with lapsed planning consent
- Approximately 7 acres, magnificent gardens, apple orchard & paddock
- Many character features, including former mill machinery
- M5 Junction 25 approximately 3 miles distant
Description
Coombe Mill is understood to date back as far as the 16th Century and provides spacious and well-arranged family accommodation with much charm and character. The house is warmed in the main by LPG heating system.
There is plenty of versatile reception/living areas on the ground floor which includes the very special feature of the mill room, which includes the beautifully preserved original mill workings. In addition, there are a number of outbuildings, including a large barn.
Reception Hall A superb welcoming entrance hall, with double ceiling height and staircase rising to the galleried landing and two radiators. Cloakroom
With white suite comprising of low level WC, vanity basin and window.
Double Drawing Room
A superb reception space providing two sitting areas, with French doors leading to outside and the garden room, together with living flame coal effect fire to fireplace and one end enjoying a double height ceiling, thus accentuating the space and light.
Garden Room
A delightful room in which to relax and enjoy views to the beautiful gardens beyond.
Dining Room
With exposed beams to ceiling and recessed covered with display shelf over, radiator, Breakfast Room
With exposed beams to ceiling, fireplace with inset clear-view wood burning stove, with recessed cupboard to one side, radiator, window with seat and door to the front elevation.
Kitchen
Fitted with a range of limed oak cupboard and draw units with slate work surfaces and central island. Appliances include Miele Turbo Thermic dishwasher, Miele refrigerator, Rosieres Paul Bocuse range style cooker with four ring hob, over hot plate and double oven, radiator. An Inner Hallway serves the utility room. Utility Room
With two boilers for hot water and heating, range of built in storage, radiator and door to outside. Adjoining the utility room is the pantry.
The Mill Room is accessed from the breakfast room. Featuring the beautifully preserved original mill workings, log store, radiator and opening through to the sitting room.
Sitting Room
Primarily used as a winter reception room by our clients, with exposed beams, wood burning stove to fireplace and range of book shelves. Gardeners Cloakroom with low level WC, basin and radiator.
First Floor Galleried Landing providing access to all principal first floor rooms, including the Master Bedroom.
Master Bedroom
With radiator and three windows. Dressing Room
With excellent range of built in wardrobes. Radiator and window. Ensuite Bathroom
With a white suite comprising double ended bath, low level WC, vanity basin, large walk-in shower, radiator and towel rails.
Bedroom Two With radiator and three windows. Bedroom Three
With radiator, stable style door to rear garden. Bedroom Four
With radiator, built in wardrobe and window. Shower Room
Refitted with a white suite comprising of low level WC, pedestal basin, walk in shower, heated towel rail and window.
The property is approached through timber gates from the country lane which meanders through the hamlet. The driveway leads around to the front of the house and further more gently ascends to the rear level, where the majority of the outbuildings, including the barn, are accessed.
A lovely feature to the front is the water garden with meandering stream running through and wooden bridge leading to a screened sitting area. Immediately to the south of the house is the large expanse of lawn with a number of specimen trees and a featured avenue of ornamental Pear trees.
A further area of kitchen garden lies to one side, whilst further garden areas rise around to the rear of the house. A particular vantage point to enjoy the garden is provided by the terrace accessed from both the garden and double drawing room. The rear gardens again provide a picturesque terrace with sunken garden on the sight of the original mill pond. The apple orchard contains an avenue of Lime trees creating a lovely focal point, whilst the original quarry ascends behind the property and includes expanses of lawns with superb Oak trees. The grounds extend in total to approximately 7 acres, including grazing paddocks.
Outbuildings
The property affords an excellent range of outbuildings, accessed by a sweeping driveway leading from the front and ascending around to the rear, which include a Substantial Barn, with adjoining stores Other outbuildings include a three bay open fronted Garage, Garden Implement Store, further Garden Store and Potting Shed.
Notes
We understand that around half the roof has had under foam spayed on it by the previous owners – this may affect a mortgage application.
The owners have an informal grass keep arrangement with a neighbour to graze around 4 acres of the land.
A charming detached 16th Century Grade II Listed mill house in a quite superb rural, yet accessible hamlet, located on the southern slopes of the beautiful Quantock Hills. Sitting in over 7 acres comprising 3 paddocks, orchard and private established gardens along with an extensive range of outbuildings.
Reception Hall
6.2m x 5.64m
Cloakroom
1.93m x 1.47m
Double Drawing Room
11.05m x 3.9m
Garden Room
4.8m x 3.25m
Dining Room
4.17m x 4.04m
Breakfast Room
5.23m x 4.32m
Kitchen
3.8m x 3.58m
Utility Room
4.24m x 1.85m
Pantry
2.92m x 2.03m
The Mill Room
6.6m x 4.27m
Sitting Room
4.78m x 4.24m
Rear Hall
1.57m x 1.45m
Gardeners Cloakroom
2.64m max x 1.68m
First Floor
Galleried Landing
Master Bedroom
5.3m x 4.5m
Dressing Room
3.84m x 2.74m
Ensuite Bathroom
3.8m x 3.56m
Bedroom 2
4.5m x 3.94m
Bedroom 3
4.3m x 4.3m
Bedroom 4
4.47m x 4.3m
Shower Room
2.44m x 2.2m
Brochures
Particulars- COUNCIL TAXA payment made to your local authority in order to pay for local services like schools, libraries, and refuse collection. The amount you pay depends on the value of the property.Read more about council Tax in our glossary page.
- Band: TBC
- PARKINGDetails of how and where vehicles can be parked, and any associated costs.Read more about parking in our glossary page.
- Yes
- GARDENA property has access to an outdoor space, which could be private or shared.
- Yes
- ACCESSIBILITYHow a property has been adapted to meet the needs of vulnerable or disabled individuals.Read more about accessibility in our glossary page.
- Ask agent
Energy performance certificate - ask agent
Coombe, West Monkton, Taunton, Somerset, TA2
NEAREST STATIONS
Distances are straight line measurements from the centre of the postcode- Taunton Station3.5 miles
- Bridgwater Station5.4 miles
About the agent
At Fine & Country, we offer a refreshing approach to selling exclusive homes, combining individual flair and attention to detail with the expertise of local estate agents to create a strong international network, with powerful marketing capabilities.
Moving home is one of the most important decisions you will make; your home is both a financial and emotional investment. We understand that it's the little things ' without a price tag ' that make a house a home, and this makes us a valuab
Notes
Staying secure when looking for property
Ensure you're up to date with our latest advice on how to avoid fraud or scams when looking for property online.
Visit our security centre to find out moreDisclaimer - Property reference TAU140414. The information displayed about this property comprises a property advertisement. Rightmove.co.uk makes no warranty as to the accuracy or completeness of the advertisement or any linked or associated information, and Rightmove has no control over the content. This property advertisement does not constitute property particulars. The information is provided and maintained by Fine & Country, Taunton. Please contact the selling agent or developer directly to obtain any information which may be available under the terms of The Energy Performance of Buildings (Certificates and Inspections) (England and Wales) Regulations 2007 or the Home Report if in relation to a residential property in Scotland.
*This is the average speed from the provider with the fastest broadband package available at this postcode. The average speed displayed is based on the download speeds of at least 50% of customers at peak time (8pm to 10pm). Fibre/cable services at the postcode are subject to availability and may differ between properties within a postcode. Speeds can be affected by a range of technical and environmental factors. The speed at the property may be lower than that listed above. You can check the estimated speed and confirm availability to a property prior to purchasing on the broadband provider's website. Providers may increase charges. The information is provided and maintained by Decision Technologies Limited. **This is indicative only and based on a 2-person household with multiple devices and simultaneous usage. Broadband performance is affected by multiple factors including number of occupants and devices, simultaneous usage, router range etc. For more information speak to your broadband provider.
Map data ©OpenStreetMap contributors.
