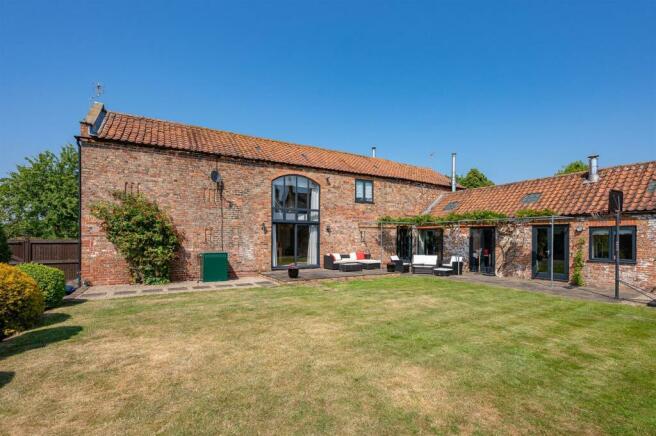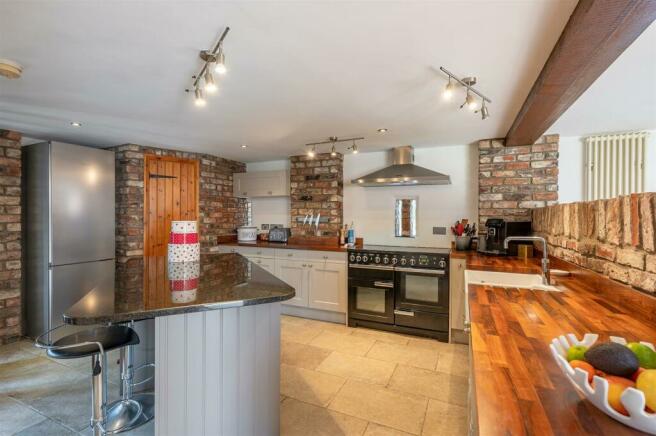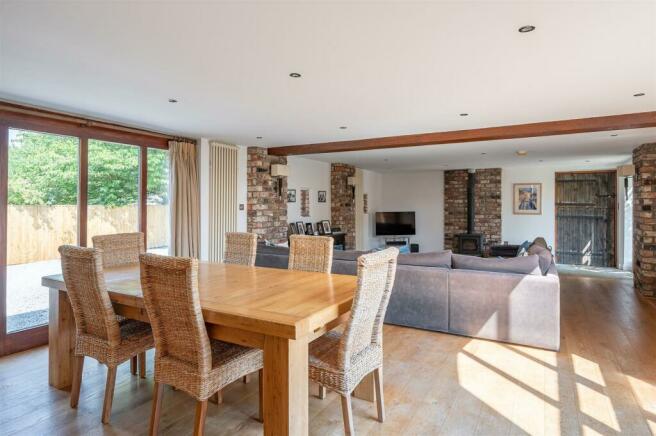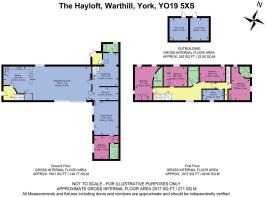
The Hayloft, Warthill, York

- PROPERTY TYPE
Detached
- BEDROOMS
6
- BATHROOMS
3
- SIZE
2,917 sq ft
271 sq m
- TENUREDescribes how you own a property. There are different types of tenure - freehold, leasehold, and commonhold.Read more about tenure in our glossary page.
Freehold
Key features
- Detached period barn conversion, over 2600 sq ft of flexible accommodation
- Ideal for families with the potential to create self-contained annexe
- South facing orientation with sunny walled garden, secure for pets and small children
- Huntington School bus has a pick up point at the end of the drive
- Village facilities close by in Stamford Bridge and Stockton on the Forest
- Rural but not isolated location, only 6 miles from the historic city of York
- Highly accessible, and convenient for York, Leeds, Hull and the East Coast
- Views across open countryside
Description
The Hayloft is a skilful conversion of a traditional hayloft, constructed some 200-years ago of mellow brick and pantile. The property has been sympathetically restored and its heritage honoured through the careful restoration of its exposed ceiling beams and roof trusses, internal brickwork, stone-flagged floors and a sturdy, time-honoured barn door. The property occupies an appealing and convenient rural position between two villages, only ten minutes’ drive from York city centre.
Entrance hall, cloakroom/wc with laundry cupboard, boot room/cloaks area, 2 reception rooms, sitting/dining room, kitchen breakfast room, rear hall
5 bedrooms, 4 bathrooms (3 en suite), study
Drive, gardens, 2 brick outbuildings, 2 timber sheds
More Details - The versatile accommodation allows The Hayloft to work equally well as a large family house or as a smaller house with a significant annexe. The composition of the ground floor with its en suite bedroom presents the potential to create a self-contained wing with direct access to the walled garden.
The 30 ft living/dining room extends to the open-plan kitchen with floorboards continuing throughout and sliding doors giving access onto the walled garden, creating a unified family space ideal for entertaining. The recently fitted kitchen has an island unit with breakfast bar, granite work surfaces, integrated appliances, a Butler sink, range cooker and corner pantry. There is also a separate laundry cupboard. Ample room is available for a family-sized dining table and there is a large sitting/living area situated in front of a wood-burning stove set upon the original stone flags. Two further reception rooms include a living room and family room, both also with wood-burning stoves. The family room has a west facing aspect and is part of the single storey wing.
Three of the five double bedrooms have en suite bathrooms and the remaining two bedrooms are serviced by the family bathroom. The mezzanine landing enjoys south facing views through the double-height barn window and the bedrooms all benefit from ceilings that rise high into the vaulted roof space. Fitted wardrobes have been fitted in all but one of the bedrooms and the first floor study could be re-purposed as a sixth bedroom.
Outside - A private lane, partly tree-lined, extends some 400 metres in length from Common Lane to the metal gates that signal The Hayloft’s drive. This extensive gravelled area lies on the northern elevation of the house providing ample room for the turning and parking of multiple vehicles. Alongside is an area of lawn with a brick and pantile outbuilding housing two stores and a timber stock fence on the western boundary bordering open farmland. Adjacent to the house is a timber outbuilding housing a further two stores. The sunny and sheltered walled garden is fully enclosed by high mellow walls and is accessed from the main living rooms of the house. There is a wraparound paved terrace with gravel surround and colourful wall-climbers including a clematis, a border of well-established shrubs and an expanse of lawn. This is a hugely appealing, secure and private walled garden.
Environs - Stamford Bridge 4 miles, City of York 6 miles, Malton 13 miles, Leeds 28 miles
The Hayloft lies between the villages of Warthill and Stockton-on-the-Forest, some six miles north east of York. The Hayloft is one of three detached houses formerly belonging to Old Carlton Farm, accessed via a long drive. This is a highly accessible rural area with a range of local amenities to hand. The A166 and A64 connecting to Leeds, the A1(M) and national motorway network are both close by, and the Yorkshire coast lies within easy reach. Warthill has a church and primary school, and Stockton-on-the-Forest is particularly well served by amenities with a pub, village stores, doctors’ surgery, garage, church, primary school and pre-school nursery. York offers excellent state and independent schooling (there is a school bus service to Huntington School) and its railway station has a mainline service connecting to London Kings Cross in under two hours.
General - Tenure: Freehold
EPC Rating: C
Services & Systems: Mains electricity and water. Firebird 58KW oil condensing boiler fitted 2017. The septic tank is a Kingspan Treatment Plant fitted 2022.
Fixtures & Fittings: Only those mentioned in these sales particulars are included in the sale. All others, such as fitted carpets, curtains, light fittings, garden ornaments etc., are specifically excluded but may be made available by separate negotiation.
Viewing: Strictly by appointment
Local Authority: York City Council
Money Laundering Regulations: Prior to a sale being agreed, prospective purchasers are required to produce identification documents in order to comply with Money Laundering regulations. Your co-operation with this is appreciated and will assist with the smooth progression of the sale.
Directions: The entrance to the lane is next to Breezy Knees plant nursery, signposted ‘Old Carlton Farm’. Continue down the lane and in front of you will be three properties. The Hayloft is in the middle, denoted by a house sign.
Brochures
Brochure- COUNCIL TAXA payment made to your local authority in order to pay for local services like schools, libraries, and refuse collection. The amount you pay depends on the value of the property.Read more about council Tax in our glossary page.
- Band: G
- PARKINGDetails of how and where vehicles can be parked, and any associated costs.Read more about parking in our glossary page.
- Yes
- GARDENA property has access to an outdoor space, which could be private or shared.
- Yes
- ACCESSIBILITYHow a property has been adapted to meet the needs of vulnerable or disabled individuals.Read more about accessibility in our glossary page.
- Ask agent
The Hayloft, Warthill, York
NEAREST STATIONS
Distances are straight line measurements from the centre of the postcode- York Station5.8 miles
About the agent
Outstanding York Agent
Blenkin & Co is probably the most successful high profile independent estate agent in York. From our offices in Bootham, central York, we handle residential property sales across York, North Yorkshire, the East Riding and further afield, and have an outstanding track record that has endured for decades. Our portfolio includes multi-million pound country houses, townhouses, city apartments, boutique new developments and rura
Industry affiliations



Notes
Staying secure when looking for property
Ensure you're up to date with our latest advice on how to avoid fraud or scams when looking for property online.
Visit our security centre to find out moreDisclaimer - Property reference 32807673. The information displayed about this property comprises a property advertisement. Rightmove.co.uk makes no warranty as to the accuracy or completeness of the advertisement or any linked or associated information, and Rightmove has no control over the content. This property advertisement does not constitute property particulars. The information is provided and maintained by Blenkin & Co, York. Please contact the selling agent or developer directly to obtain any information which may be available under the terms of The Energy Performance of Buildings (Certificates and Inspections) (England and Wales) Regulations 2007 or the Home Report if in relation to a residential property in Scotland.
*This is the average speed from the provider with the fastest broadband package available at this postcode. The average speed displayed is based on the download speeds of at least 50% of customers at peak time (8pm to 10pm). Fibre/cable services at the postcode are subject to availability and may differ between properties within a postcode. Speeds can be affected by a range of technical and environmental factors. The speed at the property may be lower than that listed above. You can check the estimated speed and confirm availability to a property prior to purchasing on the broadband provider's website. Providers may increase charges. The information is provided and maintained by Decision Technologies Limited. **This is indicative only and based on a 2-person household with multiple devices and simultaneous usage. Broadband performance is affected by multiple factors including number of occupants and devices, simultaneous usage, router range etc. For more information speak to your broadband provider.
Map data ©OpenStreetMap contributors.





