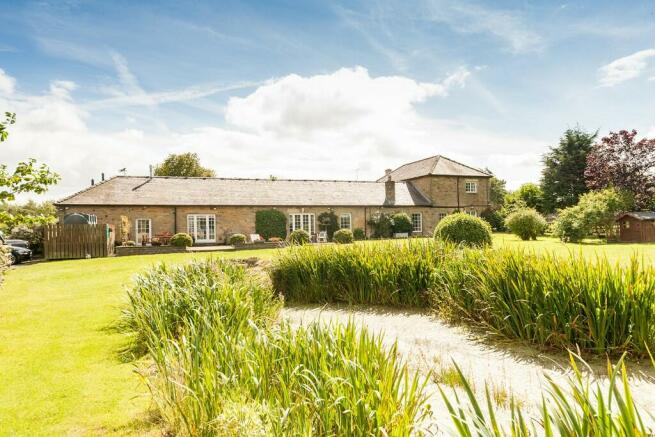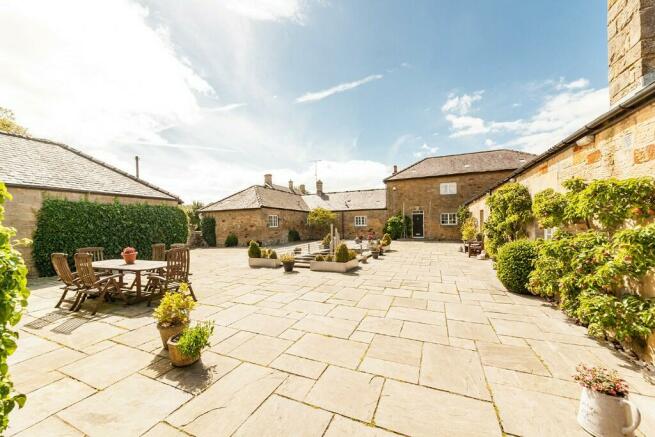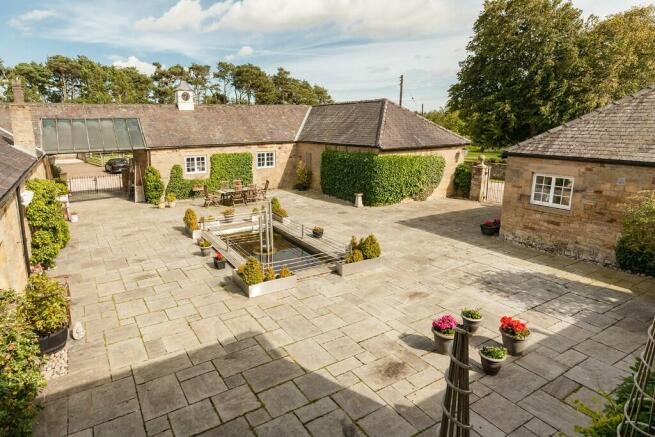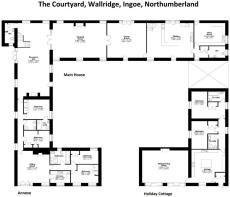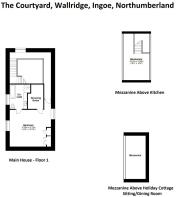
The Courtyard, Wallridge, Ingoe, Northumberland

- PROPERTY TYPE
Barn Conversion
- BEDROOMS
5
- BATHROOMS
4
- SIZE
4,090 sq ft
380 sq m
- TENUREDescribes how you own a property. There are different types of tenure - freehold, leasehold, and commonhold.Read more about tenure in our glossary page.
Freehold
Key features
- Stone Built Barn Conversion
- Additional Cottage & Annexe
- Stables, Paddock & Outdoor Manège
- Semi-Rural Location
- Around 17 Acres In Total
Description
Reception Hall | Drawing Room | Dining Room | Kitchen with Mezzanine| Rear Lobby | Utility Room | WC | Principal Bedroom with En-suite Bathroom & Dressing Room | Downstairs Guest Bedroom with En-suite Shower Room | Additional Bedroom | Shower Room | WC
Annexe
Sitting Room | Kitchen | Two Bedrooms | Bathroom
Holiday Cottage
Entrance Vestibule | Sitting Room/Dining Room with Mezzanine | Kitchen | Two Bedrooms with En-suite Facilities
Driveway | Parking | Gardens | Orchard | Courtyard | 17 Acres | Equestrian Facilities | Four Loose Box Stables | Two Foaling Stables | Two Stores | Tack Room | Feed Room | Detached Hay Store | Outdoor Manège | Paddocks | Hayfield | Woodland
The Property
The Courtyard is situated in the quiet hamlet of Wallridge which lies amidst glorious Northumbrian countryside yet within easy reach of a number of villages and market towns. Dating back to 1906, it was part of Wallridge Farm which formed part of the renowned Belsay Estate. Originally converted in 1991, it has been further updated, remodeled and reconfigured by the current owners and provides bright, spacious and versatile accommodation with wonderful period features. The property boasts around 17 acres in all and includes a mixture of paddocks, hay field and a belt of woodland along with excellent equestrian facilities including a range of stables, tack room, hay storage and outdoor manège. The property also benefits from an attached annexe and separate cottage which are currently used as successful holiday lets to provide an additional income stream. There is scope to develop further as part of the land could be used to add a further holiday cottage, subject to the necessary consents.
The front door opens into an impressive reception hall, currently used as a sitting room and office space with flagstones to the floor, contemporary wood burning stove set within an inglenook fireplace with wood mantle and staircase to the upper floor. A convenient cloakroom/WC is tucked away behind the stairs and the principal reception rooms lead off to one side of the house with the bedrooms and annexe on the opposite side, creating an excellent living/sleeping division.
The spacious drawing room features a wood burning stove set on a stone hearth with a wood mantel over and the dining room offers stunning crux beams to the ceiling and a bleached oak flooring. The open breakfasting kitchen is fitted with an extensive bespoke range of cabinetry and larder storage with recessed lighting, a breakfast bar island with complementary polished granite work surfaces and solid slate floor. Integral appliances include an impressive oil-fired twin oven AGA and additional electric two oven AGA companion with extractors over, microwave oven, dishwasher, Miele Coffee maker, Neff Combination oven and an American-style fridge freezer. Off the kitchen a useful utility/boot room and WC lead to the rear entrance of the house. A spiral staircase rises to the upper mezzanine level which is galleried to the kitchen and dining room, benefits from a clear glass balustrade and is currently used as a quiet reading area. The principal living rooms are wired for surround sound.
From the reception hall the spindled staircase leads to the principal bedroom suite with dual aspect, fitted wardrobes, dressing room and en-suite bathroom with suite including a contemporary freestanding roll top bath and walk-in shower. Two further downstairs bedrooms are off the reception hallway; a guest bedroom with fitted wardrobes and en-suite shower room, whilst the second of these bedrooms is served by a separate shower room. The corridor also gives internal access to the annexe which could also be converted into a principal bedroom suite if required.
Holiday Lets
The Annexe
Double doors give direct access from the front of the property into the sitting room with electric feature fire. Off the sitting room is the kitchen fitted with a full range of units, ceramic hob with extractor over, electric oven and fridge freezer. Two bedrooms are offered, both with fitted wardrobes and both served by the adjacent bathroom.
The Holiday Cottage
The larger of the two holiday lets benefits from a vestibule entrance, leading to the breakfasting kitchen. The kitchen features a central island and breakfast bar and is fitted with a range of contemporary wall and floor units with tiled splashback and complementary work surfaces. Integral appliances include an electric Rangemaster AGA, dishwasher, washing machine and fridge/freezer. The open plan sitting room and dining areas are clearly defined and benefit from a vaulted ceiling with crux beams, an electric feature wood burning stove with surround and two sets of bi-fold doors which flood the room with natural light. A galleried mezzanine level sits above the dining area which could be used as a storage area or third bedroom if required with the necessary safety consents and is accessed via a drop-down hatch from the rear of the dining area. There are two bedrooms of good proportions which both benefit from fitted wardrobes and en-suite facilities.
Externally
The Courtyard is approached through stone-built pillars onto a gravelled drive to a parking area for several vehicles. Stone walling borders the property which benefits from a wrap-around garden with mature trees and a small fruit orchard to the side. To the front of the property, the enclosed courtyard offers a contemporary water feature, espalier pear and apple trees and an array of areas to sit and relax. The rear garden is mainly laid to lawn with hedging for added privacy, two wildlife ponds and a large paved sun terrace with dwarf wall, ideal for al fresco entertaining.
To the side of the property the equestrian facilities include a stable block of wooden construction with tack room, feed room and stores with a separate hay barn and outdoor manège. Currently configured with six loose box stables, four 12' x 12' and two 14' x 14' foaling stables, there is further scope to create two additional stables if required from existing stores within the complex. There are lights to all loose boxes, wiring for heat lamps and power supply to the stores and CCTV. A gate from the stable block leads to the all-weather sand and rubber manège and there is gated access to the paddocks and a further gate provides access from the stables to ensure security. The paddocks, which are fenced with post and rail fencing, are currently divided into four enclosures for grazing in the form of separate paddocks and there is also a field shelter. A hay field sits to the side along with a belt of woodland. In all The Courtyard offers a manageable equestrian property located in an excellent position for quiet hacking on country roads and off-road tracks and covers just over 17 acres altogether.
Local Information
The Courtyard is set in a rural yet convenient location to the north of Matfen and west of Belsay and within easy commuting distance of Newcastle. Nearby Belsay has an award-winning shop and Post Office and Belsay Hall, Castle and Gardens. The market towns of Morpeth and Hexham offer further shopping facilities, a range of restaurants, bars, professional, health and leisure facilities. The charming village of Corbridge offers a wide variety of local amenities including a range of artisan shops, renowned delicatessen, a supermarket, restaurants, inns, doctors' and dentists' surgeries, community services and a garage, while nearby Matfen Hall and Close House offer excellent leisure facilities. In addition Ponteland offers newsagents, grocery stores, pubs, restaurants and bistros, boutiques and other local businesses and Newcastle offers a comprehensive range of professional services, cultural, recreational and shopping facilities.
There is a First School in Belsay, with senior schooling available in Ponteland. In addition Mowden Hall Preparatory School, just outside Corbridge, provides private education from nursery up to 13 years and there are several private day schools in Newcastle.
For the commuter, the A69 and A696 provide good access to local market towns and regional centres including Newcastle Airport and the City Centre, Carlisle and onward access to the A1 and M6. The railway station in Newcastle provides excellent national rail services.
Approximate Mileages
Belsay 4.0 miles | Matfen 4.4 miles | Ponteland 9.6 miles | Newcastle International Airport 10.5 miles | Corbridge 10.9 miles | Morpeth 13.1 miles | Newcastle City Centre 17.9 miles
Services
Mains electricity and water, private drainage and oil-fired central heating. Solar panels. Fibre broadband.
Wayleaves, Easements & Rights of Way
The property is being sold subject to all existing wayleaves, easements and rights of way, whether or not specified within the sales particulars.
Agents Note to Purchasers
We strive to ensure all property details are accurate, however, they are not to be relied upon as statements of representation or fact and do not constitute or form part of an offer or any contract. All measurements and floor plans have been prepared as a guide only. All services, systems and appliances listed in the details have not been tested by us and no guarantee is given to their operating ability or efficiency. Please be advised that some information may be awaiting vendor approval.
Submitting an Offer
Please note that all offers will require financial verification including mortgage agreement in principle, proof of deposit funds, proof of available cash and full chain details including selling agents and solicitors down the chain. To comply with Money Laundering Regulations, we require proof of identification from all buyers before acceptance letters are sent and solicitors can be instructed.
Brochures
BrochureCouncil TaxA payment made to your local authority in order to pay for local services like schools, libraries, and refuse collection. The amount you pay depends on the value of the property.Read more about council tax in our glossary page.
Ask agent
The Courtyard, Wallridge, Ingoe, Northumberland
NEAREST STATIONS
Distances are straight line measurements from the centre of the postcode- Prudhoe Station8.4 miles
About the agent
Specialists in the marketing of individual properties throughout the North of England & Scottish Borders.
Finest Properties is a modern and innovative estate agency, here to assist you with all your property requirements. We are an independent estate agency with one goal, which is to satisfy our clients. As a result we regularly receive repeat business and recommendations; our clients are our best advertisement.
How we are different...We kno
Notes
Staying secure when looking for property
Ensure you're up to date with our latest advice on how to avoid fraud or scams when looking for property online.
Visit our security centre to find out moreDisclaimer - Property reference TheCourtyard2024. The information displayed about this property comprises a property advertisement. Rightmove.co.uk makes no warranty as to the accuracy or completeness of the advertisement or any linked or associated information, and Rightmove has no control over the content. This property advertisement does not constitute property particulars. The information is provided and maintained by Finest Properties, Corbridge. Please contact the selling agent or developer directly to obtain any information which may be available under the terms of The Energy Performance of Buildings (Certificates and Inspections) (England and Wales) Regulations 2007 or the Home Report if in relation to a residential property in Scotland.
*This is the average speed from the provider with the fastest broadband package available at this postcode. The average speed displayed is based on the download speeds of at least 50% of customers at peak time (8pm to 10pm). Fibre/cable services at the postcode are subject to availability and may differ between properties within a postcode. Speeds can be affected by a range of technical and environmental factors. The speed at the property may be lower than that listed above. You can check the estimated speed and confirm availability to a property prior to purchasing on the broadband provider's website. Providers may increase charges. The information is provided and maintained by Decision Technologies Limited.
**This is indicative only and based on a 2-person household with multiple devices and simultaneous usage. Broadband performance is affected by multiple factors including number of occupants and devices, simultaneous usage, router range etc. For more information speak to your broadband provider.
Map data ©OpenStreetMap contributors.
