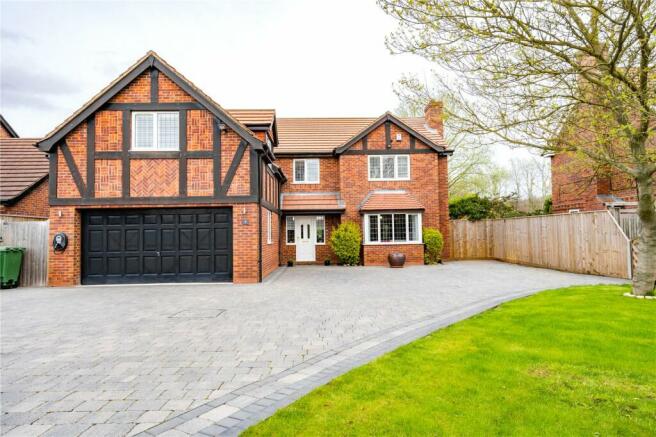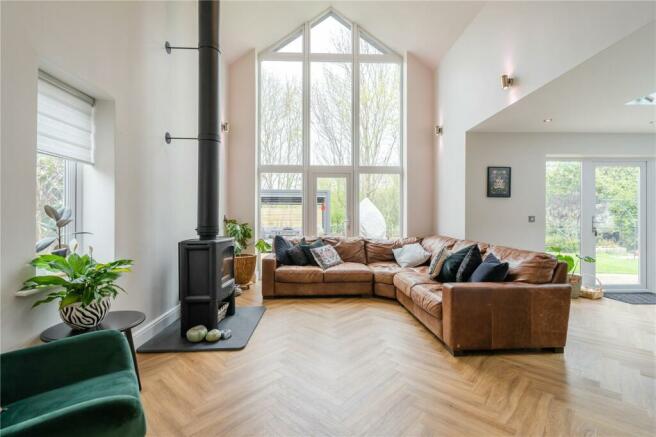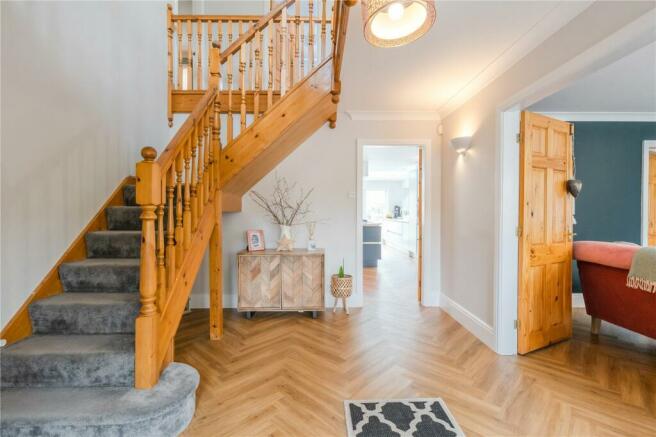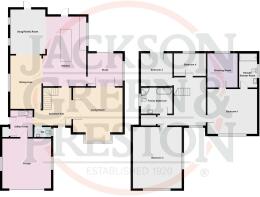
Cheltenham Way, Cleethorpes, Lincolnshire, DN35
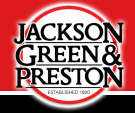
- PROPERTY TYPE
Detached
- BEDROOMS
4
- BATHROOMS
2
- SIZE
Ask agent
- TENUREDescribes how you own a property. There are different types of tenure - freehold, leasehold, and commonhold.Read more about tenure in our glossary page.
Freehold
Key features
- A Superb Executive 4 Bedroomed Detached House
- Highly Regarded Cleethorpes Country Park
- Supern Extension To Rear Providing Open Plan Living/Dining/Kitchen
- Presented To Highest Of Standards
- Close Proximity To Local Shops & Amenities
- Lovely Gardens, Large Driveway & Double Garage
- An Exceptional Home
Description
The open plan kitchen/diner/family room in this superb home has been expertly designed to seamlessly blend functionality and style, with a contemporary aesthetic that is sure to impress. The family room in particular is a standout feature of the property. With its full height glass window and vaulted ceiling the space is flooded with natural light, creating a bright and airy atmosphere that is ideal for spending time with loved ones. When the evenings draw in, the log burner stove provides a cosy focal point around which to gather and unwind.
The kitchen itself is equally impressive with sleek modern cabinetry, high end appliances and ample storage space for all your culinary essentials. The large island with seating is perfect for casual meals or entertaining guests, while the adjacent dining area provides a more formal setting for dinner parties and family gatherings.
In addition to this fantastic open plan living space there is a separate living room and study area ideal for a large family. Upstairs there are 4 bedrooms, including the master bedroom with a lovely modern en-suite and a family bathroom.
All bedrooms are bright and spacious with plenty of room for storage. The bathroom is fitted with high quality fittings. One of the bedrooms in this property even has a glass Juliet style balcony overlooking the family room providing a unique and elegant touch to this already impressive space.
And when it comes to location, this property truly has it all. Situated a short walk from Cleethorpes Country Park and with excellent local amenities including shops and bus routes to both Grimsby town centre and Cleethorpes seafront.
The property also boasts a large driveway with parking for several vehicles as well as potential for caravan or motorhome storage. Let’s not forget the double garage providing plenty of space for your vehicles and storage requirements. The rear garden is perfect for enjoying the sunshine and outdoor entertainment and enjoys a good degree of privacy with timber decked patio area with steel pergola/sun canopy which is great for providing shade on the hot summer days.
ALL IN ALL THIS IS AN EXCEPTIONAL PROPERTY THAT MUST BE VIEWED.
Ground Floor
Entrance Hall
With uPVC double glazed leaded entrance door and side screen, return staircase to first floor accommodation, coving, radiator and attractive LVT flooring.
W.C.
Partially tiled and having tiled floor and featuring a low-flush w.c. and hand basin. Heated towel rail. uPVC double glazed window unit.
Utility Room
This area has recently had a full refurbishment and is very smart indeed, it has partially tiled walls and is fitted with a good selection of modern wall and base units incorporating large sink unit with mixer tap and has discreet plumbing for a washing machine and dryer within an in-built storage cupboard. It has underfloor heating and courtesy door to the garage. Modern LVT flooring and UPVC double glazed entrance door.
Living Room
5.14m plus bay x 4.61m - With coving and having fire set in tiled hearth with inset and pine surround, LVT flooring, radiator, uPVC double glazed bay window and uPVC double glazed side window. Radiator.
Study
3.58m x 3.39m
With coving, LVT flooring, radiator and having uPVC double glazed leaded doors with fitted electric blind and uPVC double glazed patio doors to garden.
Open Plan Kitchen/Dining/Family
There is an open plan kitchen/dining room/family room which provides fantastic open plan living but is split into three distinctive areas:-
Kitchen
7.17m maximum x 4.83m - With a roof lantern flooding this area with natural light, LVT flooring and fitted with a beautiful range of sleek and contemporary modern fitted units with beautiful central island dressed with quartz work surface, five-ring gas hob with extractor, electric double oven, "Quooker" tap for instant boiling hot water, integrated 'fridge and freezer. There is also a useful fitted coffee station, recessed spotlights to ceiling, uPVC double glazed entrance door with side screen and uPVC double glazed window unit. The kitchen opens to the dining area.
Dining Area
5.49m x 3.25m
With LVT flooring. uPVC double glazed window unit.
Family Room/Snug
4.59m x 3.12m
A truly fantastic space with vaulted ceiling and full height uPVC window to the rear elevation flooding this property with natural light. Features include a solid fuel stove perfect for cosy evenings, LVT flooring and two uPVC double glazed window units.
First Floor
Landing
Large airing cupboard. Radiator, coving and uPVC double glazed window unit.
Bedroom 1
5.16m x 4.65m
with wooden flooring, coving, radiator and uPVC double glazed window unit. Opening to dressing room.
Dressing Room
3.38m x 3.12m
With good selection of fitted wardrobes. Radiator and uPVC double glazed window unit.
En-Suite
Partially tiled and having recessed spotlights to ceiling and featuring a large walk-in shower cubicle with glazed shower screen, low-flush w.c. and a hand basin set in vanity unit. Heated towel rail, extractor and uPVC double glazed window unit.
Bedroom 2
6.44m x 5.04m
A large bedroom perfect for several children. It has fitted wardrobes, two radiators and two uPVC double glazed leaded window units.
Bedroom 3
3.43m x 3.27m
With coving, oak flooring and having double doors opening to glass Juliet style balcony which enjoys a fantastic view over the family room. Radiator.
Bedroom 4
3.29m x 2.35m
With coving, oak flooring, radiator and uPVC double glazed leaded window unit.
Family Bathroom
Tiled floor, low-flush w.c. and fitted with a superb suite comprising "Jacuzzi" bath, hand basin set in vanity unit, low-flush w.c. and a separate shower cubicle. Extractor, radiator and heated towel rail. uPVC double glazed window unit.
Gardens
The gardens are particularly attractive, the rear enjoys a good degree of privacy, it has been partially laid to lawn with paved patio area and borders. There is a large timber decked patio area with stainless steel pergola/sun canopy perfect for providing shade in those long summer days and shelter for colder evenings. To the front of the property there is a large driveway providing off-road parking for many vehicles and provides ample space for caravan or motorhome storage. There is also a lawned area to the front and the driveway leads to an integral double garage.
Council Tax Band F
This information was obtained on the 14th April 2023 and is for guidance purposes only. Purchasers should be aware that the banding of the property could change if information is brought to light that makes it clear to the Valuation Office Agency that an error was made with the original allocation. Additionally, there may be circumstances when the Council Tax can be altered on change of ownership. All interested parties are advised to make their own enquiries. See
Property Management
Are you a Landlord tired of dealing with your tenants?….Jackson, Green and Preston can provide a comprehensive management service and will be delighted to discuss your management needs. Please do not hesitate to contact our Property Management Department on Grimsby 311116 or by e-mail ( ) for some informal advice. Further information is also available on our website at
Property To Sell
Do you have a property to sell? For professional valuation advice, contact our Grimsby Office ). One of our experienced valuers will be happy to provide a free marketing appraisal of your property.
Surveys
Should you decide to buy a property not available for sale through our Agency, Jackson Green and Preston offer a range of independent valuations and surveys all carried out by fully qualified Chartered Surveyors. To discuss your survey needs, please contact our Survey Department on .
Sources Of Useful Information
Purchasers may find the following websites useful in providing additional information in respect of the property and the immediate surrounding area.
Mortgage Advice
We are pleased to be able to introduce all of our clients to the UK's largest FEE FREE broker. In addition to being able to access hundreds of mortgages from over 80 lenders, any customer referred through our Agency also has the added benefit of FREE BUYERS INSURANCE for their onward purchase. For more details, please contact our office on
Brochures
ParticularsCouncil TaxA payment made to your local authority in order to pay for local services like schools, libraries, and refuse collection. The amount you pay depends on the value of the property.Read more about council tax in our glossary page.
Band: F
Cheltenham Way, Cleethorpes, Lincolnshire, DN35
NEAREST STATIONS
Distances are straight line measurements from the centre of the postcode- Cleethorpes Station1.6 miles
- New Clee Station2.7 miles
- Grimsby Town Station2.9 miles
About the agent
About us
Founded in 1920, Jackson Green & Preston is Grimsby and Cleethorpes largest and best known local Estate Agency, with over 95 years experience in the property market and currently having 400 or so properties on the market through our agency.
In 2011, on the retirement of the Partners in Goudes Chartered Surveyors, we acquired their very successful Lettings and Management Department, reinforcing our position as one of Grimsby's premier Management Agen
Industry affiliations



Notes
Staying secure when looking for property
Ensure you're up to date with our latest advice on how to avoid fraud or scams when looking for property online.
Visit our security centre to find out moreDisclaimer - Property reference GRS230375. The information displayed about this property comprises a property advertisement. Rightmove.co.uk makes no warranty as to the accuracy or completeness of the advertisement or any linked or associated information, and Rightmove has no control over the content. This property advertisement does not constitute property particulars. The information is provided and maintained by Jackson Green & Preston, Grimsby. Please contact the selling agent or developer directly to obtain any information which may be available under the terms of The Energy Performance of Buildings (Certificates and Inspections) (England and Wales) Regulations 2007 or the Home Report if in relation to a residential property in Scotland.
*This is the average speed from the provider with the fastest broadband package available at this postcode. The average speed displayed is based on the download speeds of at least 50% of customers at peak time (8pm to 10pm). Fibre/cable services at the postcode are subject to availability and may differ between properties within a postcode. Speeds can be affected by a range of technical and environmental factors. The speed at the property may be lower than that listed above. You can check the estimated speed and confirm availability to a property prior to purchasing on the broadband provider's website. Providers may increase charges. The information is provided and maintained by Decision Technologies Limited. **This is indicative only and based on a 2-person household with multiple devices and simultaneous usage. Broadband performance is affected by multiple factors including number of occupants and devices, simultaneous usage, router range etc. For more information speak to your broadband provider.
Map data ©OpenStreetMap contributors.
