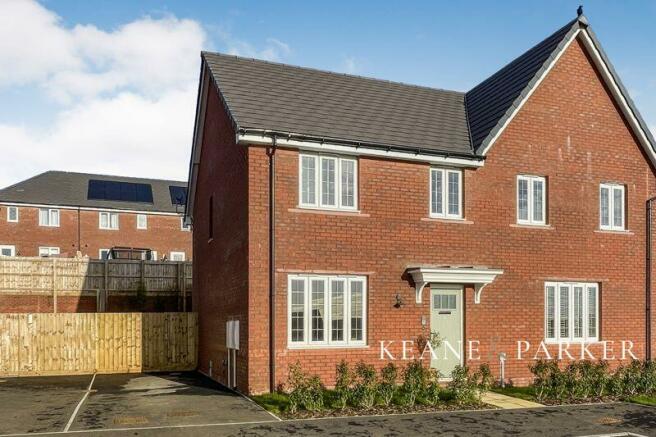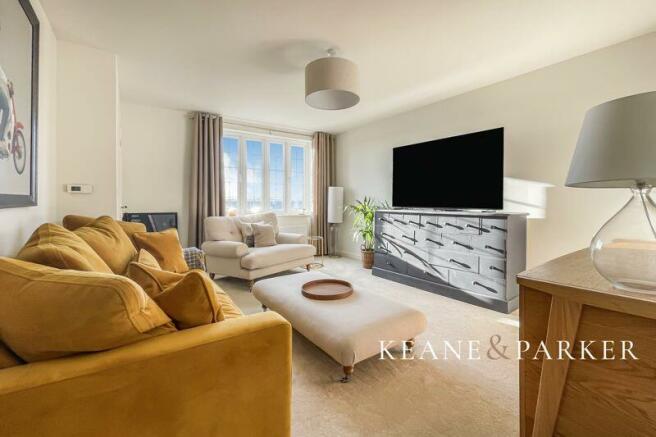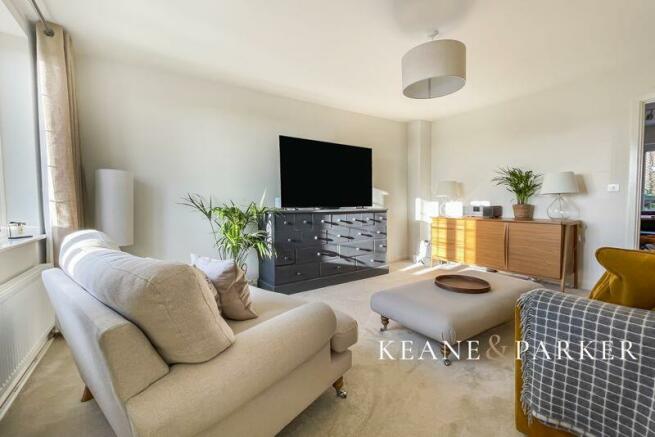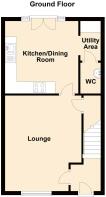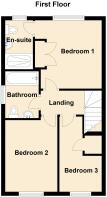Old Walls Orchard, Filham, Ivybridge

- PROPERTY TYPE
Semi-Detached
- BEDROOMS
3
- BATHROOMS
2
- SIZE
Ask agent
- TENUREDescribes how you own a property. There are different types of tenure - freehold, leasehold, and commonhold.Read more about tenure in our glossary page.
Freehold
Key features
- Beautifully Presented Semi-Detached Home
- Superb Position within Filham Chase Development
- Three Bedrooms with Master Ensuite
- Stunning Kitchen Choice with LVT Flooring
- Detached Insulated Garden Office/Studio with Power, Lighting & Heating
- Downstairs WC & Utility Area
- Lounge with South Aspect & Open Views
- Landscaped Gardens with Stone Tiled Terracing & Lawn
- Gas Central Heating & Double Glazing
- Driveway For 2 Cars
Description
The prestigious development of Filham Chase lies on the eastern boundaries of Ivybridge and is within easy reach of Ivybridge Station and the Town Centre. This thoughtful and attractive scheme is a mix of 2,3 & 4 bedroom properties by Bloor Homes, and features plenty of open space and parkland, of which this property overlooks open space to the front south aspect. Primary schools and Ivybridge Community College are within walking distance of the property, and you have excellent access to the A38 for commuting, with the beaches and coastline of the South Hams being just a short drive away.
Located at the end of a cul-de-sac with parkland to the front, this modern family home has been upgraded and enhanced since it was originally completed having its rear garden completely landscaped and now featuring a high-quality Garden Office/Studio, perfect as a home work space or hobbies room complete with power, lighting and electric radiator. In addition to this, quality stone paving has been laid to create a large sun terrace running across the rear of the house, with attractive gabion wall with flower borders and lawn all enclosed by panelled fencing for privacy. There is a long driveway for parking 2 cars also alongside the property, perfect if you require the installation of an EV charging point.
Once inside, the reception hallway opens to the Lounge where you will find distant views to its front south aspect across the parkland and beyond, there is a large understairs storage cupboard and a door leads to the Kitchen-Diner. The kitchen features integrated appliances including an electric oven, dishwasher and gas hob with extractor fan over. Quality 'herringbone wood effect' LVT flooring has been fitted which runs also into the Utility Area and Downstairs WC. French doors open directly to the rear garden and onto the terrace, perfect for outdoor dining and summer living.
On the first floor there are three bedrooms leading off the landing, the master bedroom features built in wardrobes and a private ensuite shower room with WC and window to the rear aspect. The family bathroom has been fitted with a shower over the bath with glazed shower screen, all finished with attractive tiled splashbacks and have the same quality LVT 'herringbone design' flooring as downstairs. Bedrooms 2 & 3 both enjoy distant views to the front southerly aspect across the surrounding parkland and South Hams countryside.
The property was completed in 2023 and holds a 10 year NHBC warranty, it is fitted with gas central heating and Upvc double glazing benefitting from a high energy rating of 83 B and is registered in Council Tax Band C. There is an estate management charge which for the current year is £307. Further information and viewings can be arranged through the sole agent Keane & Parker.
Entrance Hall
Lounge
15' 11'' x 12' 7'' (4.86m x 3.84m)
Kitchen/Diner
12' 2'' x 12' 1'' (3.71m x 3.68m)
Utility Area
Downstairs WC
First Floor Landing
Bedroom 1
11' 3'' x 10' 10'' (3.44m x 3.3m) Inc Wardrobes
Ensuite
Bedroom 2
11' 9'' x 8' 7'' (3.58m x 2.61m)
Bedroom 3
12' 4'' x 7' 0'' (3.77m x 2.13m) Max Inc Cupboard
Bathroom
Garden Office/Studio
10' 6'' x 7' 3'' (3.2m x 2.2m)
Brochures
Full Details- COUNCIL TAXA payment made to your local authority in order to pay for local services like schools, libraries, and refuse collection. The amount you pay depends on the value of the property.Read more about council Tax in our glossary page.
- Band: B
- PARKINGDetails of how and where vehicles can be parked, and any associated costs.Read more about parking in our glossary page.
- Yes
- GARDENA property has access to an outdoor space, which could be private or shared.
- Yes
- ACCESSIBILITYHow a property has been adapted to meet the needs of vulnerable or disabled individuals.Read more about accessibility in our glossary page.
- Ask agent
Old Walls Orchard, Filham, Ivybridge
NEAREST STATIONS
Distances are straight line measurements from the centre of the postcode- Ivybridge Station0.5 miles
About the agent
Welcome to Keane & Parker Estate Agents, a highly experienced and effective team of dedicated people selling and letting property, based in South Devon.
Founded and managed by Mark Keane, an agent of great experience who has been working in Plymouth, the South Hams & the Tamar Valley area since 1999, Keane & Parker are dedicated to providing the finest marketing and a personal service to their clients whether they are looking to sell or let their property.
Covering South Devon and
Notes
Staying secure when looking for property
Ensure you're up to date with our latest advice on how to avoid fraud or scams when looking for property online.
Visit our security centre to find out moreDisclaimer - Property reference 12250887. The information displayed about this property comprises a property advertisement. Rightmove.co.uk makes no warranty as to the accuracy or completeness of the advertisement or any linked or associated information, and Rightmove has no control over the content. This property advertisement does not constitute property particulars. The information is provided and maintained by Keane & Parker, Plymouth. Please contact the selling agent or developer directly to obtain any information which may be available under the terms of The Energy Performance of Buildings (Certificates and Inspections) (England and Wales) Regulations 2007 or the Home Report if in relation to a residential property in Scotland.
*This is the average speed from the provider with the fastest broadband package available at this postcode. The average speed displayed is based on the download speeds of at least 50% of customers at peak time (8pm to 10pm). Fibre/cable services at the postcode are subject to availability and may differ between properties within a postcode. Speeds can be affected by a range of technical and environmental factors. The speed at the property may be lower than that listed above. You can check the estimated speed and confirm availability to a property prior to purchasing on the broadband provider's website. Providers may increase charges. The information is provided and maintained by Decision Technologies Limited. **This is indicative only and based on a 2-person household with multiple devices and simultaneous usage. Broadband performance is affected by multiple factors including number of occupants and devices, simultaneous usage, router range etc. For more information speak to your broadband provider.
Map data ©OpenStreetMap contributors.
