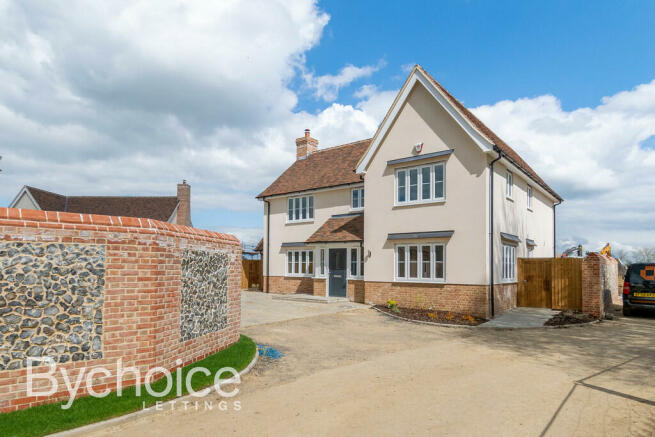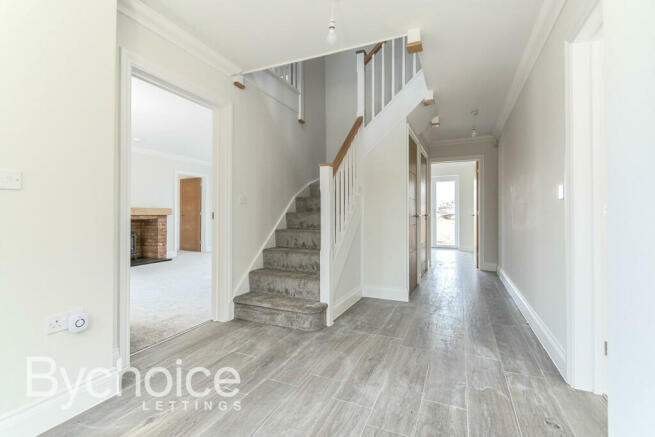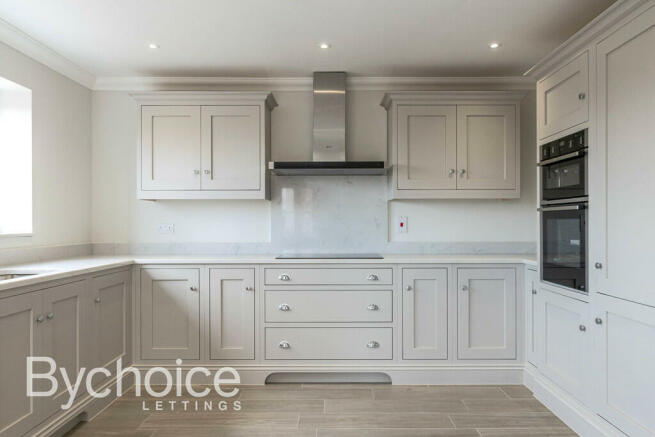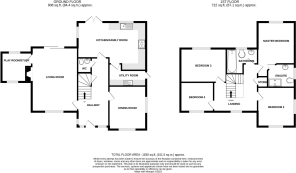
Clayhall Court, Acton

Letting details
- Let available date:
- Now
- Deposit:
- £2,885A deposit provides security for a landlord against damage, or unpaid rent by a tenant.Read more about deposit in our glossary page.
- Min. Tenancy:
- Ask agent How long the landlord offers to let the property for.Read more about tenancy length in our glossary page.
- Let type:
- Long term
- Furnish type:
- Unfurnished
- Council Tax:
- Ask agent
- PROPERTY TYPE
Detached
- BEDROOMS
4
- BATHROOMS
2
- SIZE
1,744 sq ft
162 sq m
Key features
- Available Now
- New Build Home
- Detached Property
- Double Garage
- Off-Road Parking
- Underfloor Heating
- Kitchen/Family Room
- En-suite to Master Bedroom
- Four Bedrooms
- Play Room/Study
Description
The property itself has been finished to a high specification throughout to include a fitted kitchen with composite worktop and matching up-stands, porcelain floor tiles, underfloor heating and French doors to the rear garden.
HALLWAY Enter from the front door into the entrance hallway which offers access to the dining and living rooms, understairs storage cupboard, downstairs WC and kitchen. Stairs ascending to the first floor.
KITCHEN/FAMILY ROOM 20' 1" x 13' 7" (6.12m x 4.14m) Stylish fitted kitchen with composite feature worktop and matching up-stands. Range of matching wall and base units housing Neff appliances to include a combination oven, induction hob with stainless steel extractor. Integrated fridge/freezer and dishwasher. French doors lead out to the rear garden, window to rear and side aspect. Door to utility room.
UTILITY ROOM 11' 0" x 5' 11" (3.35m x 1.8m) Continued from the kitchen in the same style offering space for two appliances under the counter. Back door to the side of the property.
DINING ROOM 11' 11" x 11' 0" (3.63m x 3.35m) Window to front and side aspect.
LIVING ROOM 18' 8" x 12' 8" (5.69m x 3.86m) The living room is a very generous size with a large window to the front and bi-folding doors to the rear which opens onto the patio at the rear of the property. The fireplace with brick surround creates a focal point for the room.
PLAY ROOM/STUDY 9' 6" x 8' 4" (2.9m x 2.54m) Window to front and rear aspect.
LANDING Access to the four bedrooms and family bathroom. Storage cupboard.
MASTER BEDROOM 12' 3" x 11' 12" (3.73m x 3.66m) Window to rear aspect, radiator, Door to en-suite.
ENSUITE The en-suite comprises of an enclosed shower cubicle with shower. Wall mounted wash hand basin with taps over and vanity unit under. Concealed WC. Double glazed window to side aspect. Fully tiled floor and walls.
BEDROOM TWO 12' 0" x 11' 0" (3.66m x 3.35m) Window to front and side aspect, radiator.
BEDROOM THREE 13' 5" x 10' 0" (4.09m x 3.05m) Window to rear aspect, radiator.
BEDROOM FOUR 9' 9" x 8' 5" (2.97m x 2.57m) Window to front aspect, radiator.
FAMILY BATHROOM The bathroom comprises of a contemporary white three piece suite. A paneled bath with taps, wall mounted shower and glass shower screen over. Wall mounted wash hand basin with taps over and vanity unit under. Concealed WC. Double glazed window to rear. Fully tiled floor and walls.
AGENTS NOTE The landlord is not currently accepting pets in this property.
Brochures
Ravenswood Detail...- COUNCIL TAXA payment made to your local authority in order to pay for local services like schools, libraries, and refuse collection. The amount you pay depends on the value of the property.Read more about council Tax in our glossary page.
- Band: F
- PARKINGDetails of how and where vehicles can be parked, and any associated costs.Read more about parking in our glossary page.
- Garage,Off street
- GARDENA property has access to an outdoor space, which could be private or shared.
- Yes
- ACCESSIBILITYHow a property has been adapted to meet the needs of vulnerable or disabled individuals.Read more about accessibility in our glossary page.
- Ask agent
Clayhall Court, Acton
NEAREST STATIONS
Distances are straight line measurements from the centre of the postcode- Sudbury Station2.7 miles
About the agent
Bychoice is one of Suffolk's leading lettings agents, with offices spanning West Suffolk. As members of the Royal Institute of Chartered Surveyors and the Association of Residential Letting Agents, you can be sure that Bychoice is an agent you can trust. Our staff are professional and fully qualified, ensuring you receive the highest levels of customer care, and for landlords we can provide a full referencing system to assist with potential tenants.
Industry affiliations



Notes
Staying secure when looking for property
Ensure you're up to date with our latest advice on how to avoid fraud or scams when looking for property online.
Visit our security centre to find out moreDisclaimer - Property reference 100822046805. The information displayed about this property comprises a property advertisement. Rightmove.co.uk makes no warranty as to the accuracy or completeness of the advertisement or any linked or associated information, and Rightmove has no control over the content. This property advertisement does not constitute property particulars. The information is provided and maintained by Bychoice, Sudbury. Please contact the selling agent or developer directly to obtain any information which may be available under the terms of The Energy Performance of Buildings (Certificates and Inspections) (England and Wales) Regulations 2007 or the Home Report if in relation to a residential property in Scotland.
*This is the average speed from the provider with the fastest broadband package available at this postcode. The average speed displayed is based on the download speeds of at least 50% of customers at peak time (8pm to 10pm). Fibre/cable services at the postcode are subject to availability and may differ between properties within a postcode. Speeds can be affected by a range of technical and environmental factors. The speed at the property may be lower than that listed above. You can check the estimated speed and confirm availability to a property prior to purchasing on the broadband provider's website. Providers may increase charges. The information is provided and maintained by Decision Technologies Limited. **This is indicative only and based on a 2-person household with multiple devices and simultaneous usage. Broadband performance is affected by multiple factors including number of occupants and devices, simultaneous usage, router range etc. For more information speak to your broadband provider.
Map data ©OpenStreetMap contributors.





