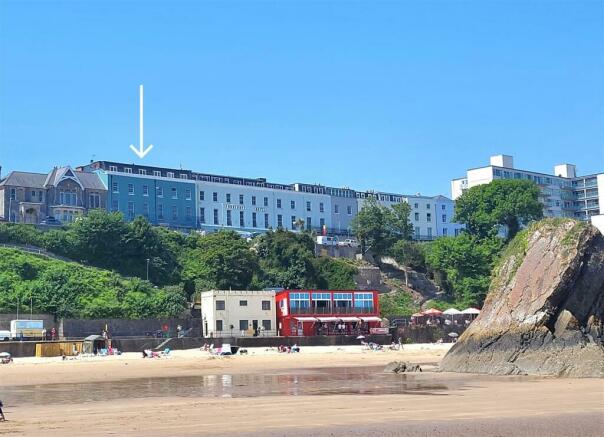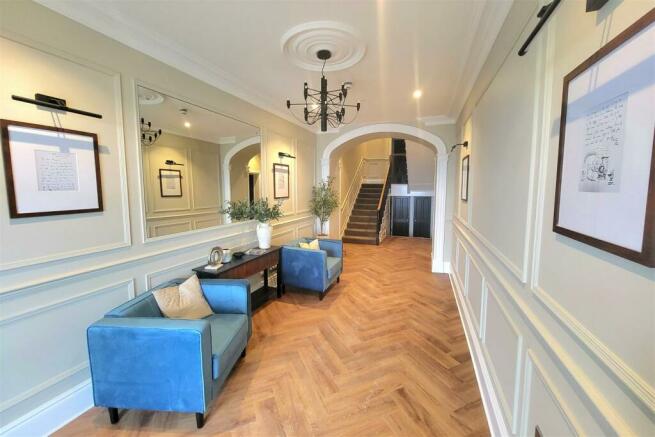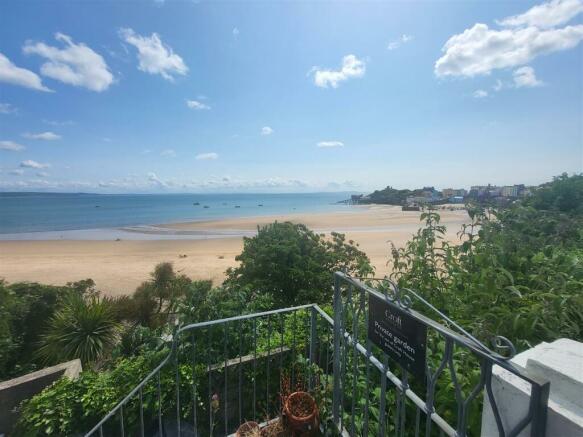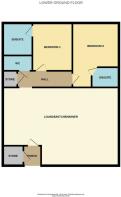Croft House, The Croft, TENBY, Pembrokeshire. SA70

- PROPERTY TYPE
Apartment
- BEDROOMS
2
- BATHROOMS
2
- SIZE
Ask agent
Key features
- Lower Ground Floor Apartment
- Seafront Location
- Two/Three Bedrooms
- Family Bathroom and WC
- Close to Town Centre
- High Specification Finish
- Purchaser Choice of Finish
- Private Entrance from Street
- Local Well-Regarded Developper
Description
Purchasers can be involved in the design of the apartment from early stages. You can watch your future home take shape with regular status updates from the developer. Choosing from a range of aspects including; colour schemes, kitchen & bathroom design and fittings, choice of flooring, joinery. and much more.
APARTMENT ONE is situated on the lower-ground floor and boasts a spacious open plan living, kitchen and dining space with 2 en-suite double bedrooms and separate W.C. This apartment will have its own private entrance from street level. Apartment 1 will also have a small rear courtyard.
The building itself is steeped in history and was visited in 1900 by the famous artist and children's author Beatrix Potter. Her drawing of the pond in the garden appears in the Tale of Peter Rabbit and there is a plaque on the building commemorating her visit.
A Note From The Developers - Over the course of the build, our project manager will be in contact regarding the options and choices for personalization of the apartment. We would love for you to feel part of the build process and welcome your input at the different stages. What we do ask, is that if you would like to make a site visit, it is pre booked with Birt & Co due to the nature of works, so we can insure that it is safe to do so on the desired day and time.
Painting & Decoration - The developer would like to make the décor as personal as possible so please choose any colour of paint for all internal walls & woodwork from the selected range.
Kitchen - Cwtch Haus kitchens based in Haverfordwest are the suppliers. They have an extensive showroom and website, and their team will have all the dimensions of the apartments and will be happy to help in designing the perfect kitchen space.
Bathrooms - Bathrooms will be from High Life, who have an extensive range. Hard copy brochures will also be available on request.
The developer’s team of plumbers will work closely with the purchasers. Bathroom positioning can be agreed, depending on what is practical in the bathroom and ensuite space.
Flooring - Kitchen and bathroom areas are to be fitted with LVT (luxury vinyl tile) flooring. This is a high class matted waterproof flooring that comes in a huge range of designs, with all other areas to be carpeted.
Choice of carpets and LVT are available to view at Classic Carpets, who are situated in the village of Kilgetty just outside Tenby. They have extensive ranges and the team are extremely knowledgeable and a pleasure to deal with.
Note: There will be no tiling permitted to floors, to ensure sound proofing through the building.
Joinery - Doors to be original panel or to match, painted your desired colour. Fire rated doors at front door and where required internally.
Skirting to all rooms as original or equivalent, painted desired colour.
Knob style door handles on all doors as per the period of the building (locking on bathrooms) in chrome or brass.
Heating & Hot Water - Ronite D series horizontal electrical radiators will be installed, offering Wi-Fi control, in the choice of white or black, but other colours are available.
Ronite D series 300w white towel radiators installed in all bathrooms, with other colours available.
Ronite Rome Wi-Fi controlled unvented water heater.
The full range of colours can be viewed online.
Tiling - All bathrooms fully or half tiled walls as required.
Tiled splashback to kitchen if desired.
Tiles can be chosen from Topps Tiles who have stores nationwide and catalogues available or from Direct Tile Warehouse who have showrooms in Cardiff and Swansea and an extensive catalogue online.
Electrical - Low energy brushed chrome or white spotlights to all rooms, pendants can be installed in place of spotlights if desired, any decorative lighting supplied can be installed but may be subject to charge.
White or chrome double power sockets and light switches to all rooms.
TV points & power sockets for wall mounted TV in both lounge and kitchen, also bedrooms if desired.
The main phone line connection points will be situated in lounge unless agreed prior to installation.
A telecom system will be installed for front door access.
Wall mounted TV can be fitted by the developer in readiness for occupation.
Interior Design - If desired, the developer can introduce purchasers to a local interior designer, who can collaborate directly to make the best of the new property
Communal Areas - The grand front entrance and exterior of the building have been tastefully decorated. Consideration has been given to maintaining the style of the building, in line with the period it was built and its history.
Please Note - The lease term will be 999years commencing from 2023.
The service charge is £1320.30 per annum. Property Managed by Birt&Co.
We are advised that mains electric, drainage and water are connected to the property.
Brochures
Croft House, The Croft, TENBY, Pembrokeshire. SA70Brochure- COUNCIL TAXA payment made to your local authority in order to pay for local services like schools, libraries, and refuse collection. The amount you pay depends on the value of the property.Read more about council Tax in our glossary page.
- Band: TBC
- PARKINGDetails of how and where vehicles can be parked, and any associated costs.Read more about parking in our glossary page.
- Ask agent
- GARDENA property has access to an outdoor space, which could be private or shared.
- Yes
- ACCESSIBILITYHow a property has been adapted to meet the needs of vulnerable or disabled individuals.Read more about accessibility in our glossary page.
- Ask agent
Energy performance certificate - ask agent
Croft House, The Croft, TENBY, Pembrokeshire. SA70
NEAREST STATIONS
Distances are straight line measurements from the centre of the postcode- Tenby Station0.3 miles
- Penally Station1.4 miles
- Saundersfoot Station3.3 miles
Explore area BETA
Tenby
Get to know this area with AI-generated guides about local green spaces, transport links, restaurants and more.
Powered by Gemini, a Google AI model
Notes
Staying secure when looking for property
Ensure you're up to date with our latest advice on how to avoid fraud or scams when looking for property online.
Visit our security centre to find out moreDisclaimer - Property reference 32813648. The information displayed about this property comprises a property advertisement. Rightmove.co.uk makes no warranty as to the accuracy or completeness of the advertisement or any linked or associated information, and Rightmove has no control over the content. This property advertisement does not constitute property particulars. The information is provided and maintained by Birt & Co, Tenby. Please contact the selling agent or developer directly to obtain any information which may be available under the terms of The Energy Performance of Buildings (Certificates and Inspections) (England and Wales) Regulations 2007 or the Home Report if in relation to a residential property in Scotland.
*This is the average speed from the provider with the fastest broadband package available at this postcode. The average speed displayed is based on the download speeds of at least 50% of customers at peak time (8pm to 10pm). Fibre/cable services at the postcode are subject to availability and may differ between properties within a postcode. Speeds can be affected by a range of technical and environmental factors. The speed at the property may be lower than that listed above. You can check the estimated speed and confirm availability to a property prior to purchasing on the broadband provider's website. Providers may increase charges. The information is provided and maintained by Decision Technologies Limited. **This is indicative only and based on a 2-person household with multiple devices and simultaneous usage. Broadband performance is affected by multiple factors including number of occupants and devices, simultaneous usage, router range etc. For more information speak to your broadband provider.
Map data ©OpenStreetMap contributors.





