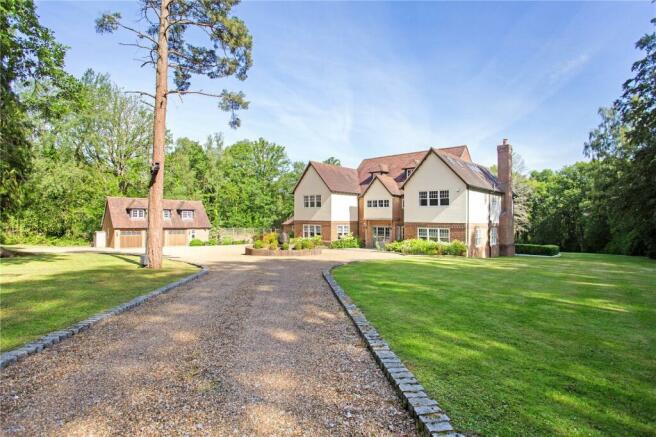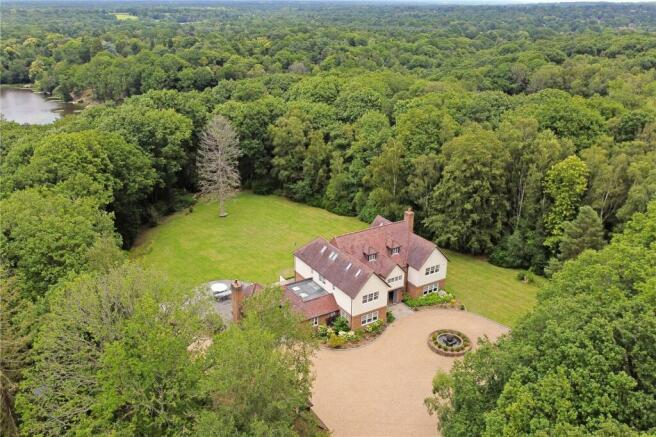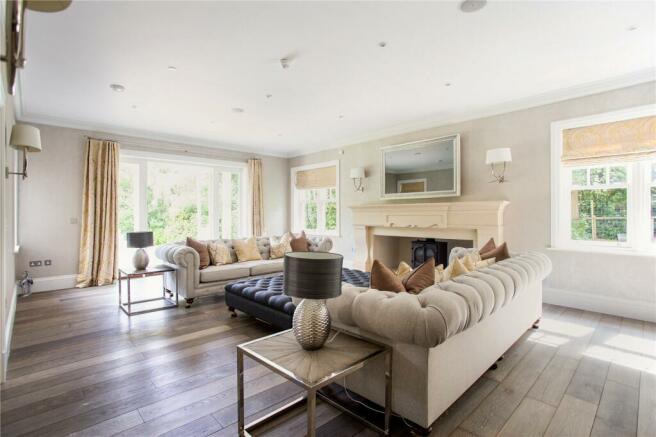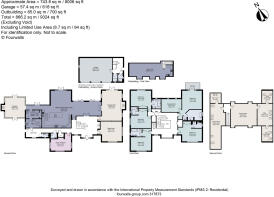
Cuttinglye Road, Crawley Down, Crawley, West Sussex, RH10

- PROPERTY TYPE
Detached
- BEDROOMS
5
- BATHROOMS
5
- SIZE
8,006 sq ft
744 sq m
- TENUREDescribes how you own a property. There are different types of tenure - freehold, leasehold, and commonhold.Read more about tenure in our glossary page.
Freehold
Key features
- Superbly appointed family home in a private road
- Extremely spacious accommodation arranged over three floors
- Substantial open plan kitchen, dining room and snug ideal for both family life and formal entertaining
- Detached triple garage with self-contained accommodation over
- Beautifully tended and private gardens enclosed by mature woodland
- EPC Rating = B
Description
Description
The Crest is an elegant and superbly appointed contemporary family home built in 2013, situated on a prestigious private road on the outskirts of Crawley Down, presenting all the aspirational qualities of modern family living. Arranged over three floors, the accommodation in the main house extends to over 8,000 square feet, with plenty of space for both day-to-day life and formal entertaining; the property also benefits from the addition of a detached three-bay garage, with a self-contained accommodation over, offering an ideal annexe, separate guest suite or a comfortable home office.
Internally, the house is fitted to the highest specification: under floor heating with individual thermostats offers superior comfort, there is an integrated sound system, a Renovent air-purifying system and an integral vacuum.
The internal accommodation at The Crest is spectacular. The extremely spacious and flowing spaces are filled with light by way of many dual-aspect rooms, several roof lanterns, and French or bi-fold doors in all the rooms extending across the rear of the ground floor. The front door opens to an impressive entrance hall with feature fireplace, from which a turned staircase rises to the first floor gallery. There are three large reception rooms lying off the hall: a sitting room (currently used as a gym), a triple aspect playroom or study with an outlook over the sweeping entrance drive, and an elegant drawing room featuring a wide stone fireplace with inset Stovax woodburner.
The substantial open plan kitchen, dining room and snug spans almost the entire width of the property, opening to the terrace and overlooking the garden; it is a wonderful space forming the hub of the home for day-to-day family life, whilst also being ideal for entertaining on a grand scale. The kitchen area is superbly appointed, fitted with a range of cabinetry and display cupboards by Clive Christian, with granite worktops, a large central island with breakfast bar, walk-in shelved larder cupboard, a Rangemaster gas oven, and a number of high-end integrated appliances together with an Insinkerator waste disposal unit and a hot water tap. Steps descend to a cosy snug with fitted shelving, and there is ample space for a large dining table.
The beautiful vaulted oak-framed orangery adjoins the western side of the house and has French doors opening to the garden for the warmer months, together with a wood burning stove allowing the room to be used year-round.
The kitchen is served by well-fitted laundry and utility rooms, both with sinks and space for further appliances; a rear hall and boot room, together with two cloakrooms complete the ground floor accommodation.
The staircase rises from the hall to the galleried first floor landing, off which lie five generous bedrooms, all with built-in double wardrobes and stylish en suite bath or shower rooms. The principal suite is particularly spacious, and has French doors opening to a private balcony overlooking the garden, a well-fitted dressing room, and a luxury en suite bathroom with marble tiling and a suite including twin basins, a walk in shower with rain shower and a freestanding bath.
Stairs rise from the landing to a versatile suite of rooms on the second floor, including a cinema room, games room and three offices.
Gardens and Grounds
The Crest is approached via secure electronically operated timber gates which open to a sweeping gravel driveway and extensive parking and turning area, with central fountain; to the front of the house are colourful, shaped flower borders. The detached garaging lies to the west of the house, and comprises a triple garage with electronically operated doors, a shower room and dog showering room on the ground floor, and an open plan studio with kitchenette on the first floor. The boiler and plant room adjoins the rear of the garage.
The beautiful mature gardens and grounds are a stunning feature of the property, comprising an ideal combination of manicured lawns, and terraced seating and entertaining areas, all enclosed by mature woodland allowing a high degree of privacy. Spanning the full width of the rear of the house is a raised part-paved, part-decked terrace with sunken fire pit to one end, offering a wonderful space for outside entertaining; to the west of the house is a pretty knot garden and a further circular decked terrace and barbeque area.
Steps descend to the lawn, which slopes gently away from the house, edged by unmown wildflower areas and mature trees, and with a pond to the far end.
In all, about 2.4 acres
Location
The Crest is situated in a private and well enclosed position, within a sought-after private road on the north-eastern outskirts of the village of Crawley Down. The village provides for day-to-day needs with a small supermarket, general store, butcher, hairdresser, dentist, health centre and a primary school.
Comprehensive shopping: Both East Grinstead (four miles) and Crawley (six miles) have an excellent range of shopping facilities.
Sussex offers many excellent sporting opportunities with golf at Royal Ashdown, Haywards Heath and Piltdown, and many other courses across the county. There is racing at Goodwood, Lingfield and Plumpton, and sailing at Ardingly Reservoir. There are many bridle paths and footpaths which are in close access of the property.
Spa and country house hotels include South Lodge, Alexander House, Ashdown Park Hotel, Gravetye Manor and Ockenden Manor.
Mainline rail services: There are frequent services to London Victoria, London Bridge and St Pancras International from Three Bridges (4.5 miles, London Bridge/Victoria from 36 minutes; St Pancras International from 55 minutes). Alternative services are available from Gatwick (eight miles, London Victoria from 30 minutes) and East Grinstead (4.4 miles, London Victoria from 55 minutes).
Schools: There are many highly regarded schools in the area, both state and private, including Crawley Down Village C of E school, Imberhorne and Sackville secondary schools in East Grinstead, Worth, Handcross Park, Cumnor House, Lingfield College and Ardingly College.
All times and distances are approximate.
Square Footage: 8,006 sq ft
Acreage: 2.4 Acres
Additional Info
Agent’s Notes: 1. Cuttinglye Road is a private road for which there is an annual maintenance charge. The Crest’s contribution is approximately £450 per annum.
2. The light fittings and cinema equipment are specifically excluded from the sale, but may be available by separate negotiation, as is some of the furniture.
Services: Mains gas fired central heating, under floor on the ground and first floors, and to radiators on the second floor. Mains electricity and water. Private drainage.
Outgoings: Mid Sussex District Council, . Tax band H.
Photographs taken: July 2023.
Cladding: We have been told that this property has no cladding. Purchasers should make enquiries about the external wall system of the property, if it has cladding and if it is safe or if there are interim measures in place.
Brochures
Web Details- COUNCIL TAXA payment made to your local authority in order to pay for local services like schools, libraries, and refuse collection. The amount you pay depends on the value of the property.Read more about council Tax in our glossary page.
- Band: H
- PARKINGDetails of how and where vehicles can be parked, and any associated costs.Read more about parking in our glossary page.
- Yes
- GARDENA property has access to an outdoor space, which could be private or shared.
- Yes
- ACCESSIBILITYHow a property has been adapted to meet the needs of vulnerable or disabled individuals.Read more about accessibility in our glossary page.
- Ask agent
Cuttinglye Road, Crawley Down, Crawley, West Sussex, RH10
NEAREST STATIONS
Distances are straight line measurements from the centre of the postcode- East Grinstead Station2.4 miles
- Dormans Station3.4 miles
- Three Bridges Station4.0 miles
About the agent
Why Savills
Founded in the UK in 1855, Savills is one of the world's leading property agents. Our experience and expertise span the globe, with over 700 offices across the Americas, Europe, Asia Pacific, Africa, and the Middle East. Our scale gives us wide-ranging specialist and local knowledge, and we take pride in providing best-in-class advice as we help individuals, businesses and institutions make better property decisions.
Outstanding property
We have been advising on
Notes
Staying secure when looking for property
Ensure you're up to date with our latest advice on how to avoid fraud or scams when looking for property online.
Visit our security centre to find out moreDisclaimer - Property reference HYS230125. The information displayed about this property comprises a property advertisement. Rightmove.co.uk makes no warranty as to the accuracy or completeness of the advertisement or any linked or associated information, and Rightmove has no control over the content. This property advertisement does not constitute property particulars. The information is provided and maintained by Savills, Haywards Heath. Please contact the selling agent or developer directly to obtain any information which may be available under the terms of The Energy Performance of Buildings (Certificates and Inspections) (England and Wales) Regulations 2007 or the Home Report if in relation to a residential property in Scotland.
*This is the average speed from the provider with the fastest broadband package available at this postcode. The average speed displayed is based on the download speeds of at least 50% of customers at peak time (8pm to 10pm). Fibre/cable services at the postcode are subject to availability and may differ between properties within a postcode. Speeds can be affected by a range of technical and environmental factors. The speed at the property may be lower than that listed above. You can check the estimated speed and confirm availability to a property prior to purchasing on the broadband provider's website. Providers may increase charges. The information is provided and maintained by Decision Technologies Limited. **This is indicative only and based on a 2-person household with multiple devices and simultaneous usage. Broadband performance is affected by multiple factors including number of occupants and devices, simultaneous usage, router range etc. For more information speak to your broadband provider.
Map data ©OpenStreetMap contributors.





