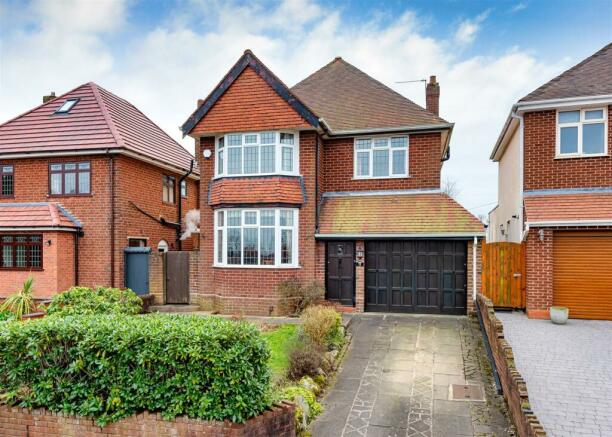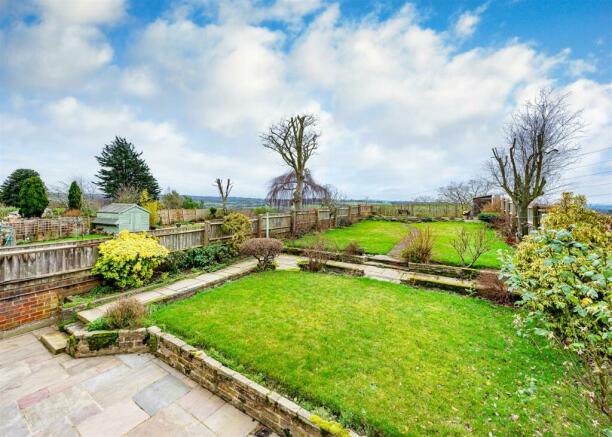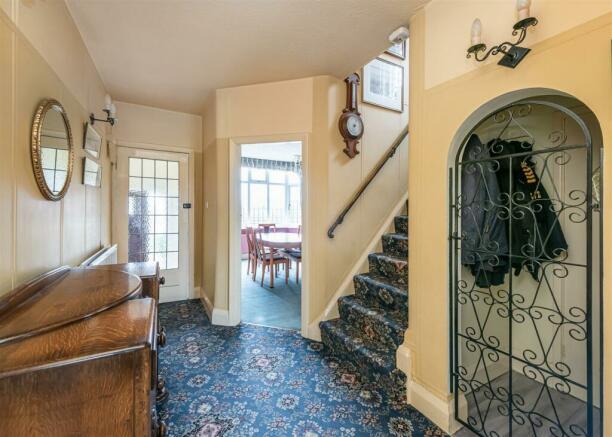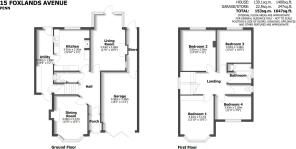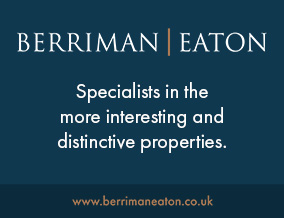
15 Foxlands Avenue, Wolverhampton

- PROPERTY TYPE
Detached
- BEDROOMS
4
- BATHROOMS
1
- SIZE
Ask agent
- TENUREDescribes how you own a property. There are different types of tenure - freehold, leasehold, and commonhold.Read more about tenure in our glossary page.
Freehold
Description
(WOMBOURNE OFFICE)
EPC: E
Location - Foxlands Avenue is situated within a desirable cul-de-sac off Buttons Farm Road which is ideally located for access to the A449 Penn Road which has a wide variety of shops along with regular public transport to Wolverhampton City Centre. There are primary and high schools situated close by.
Description - 15 Foxlands Avenue is a traditionally appointed brick built detached family home with a driveway providing off road parking and a generous south facing rear garden benefiting from elevated views across surrounding countryside. The internal accommodation offers living room, dining room, breakfast kitchen, cloakroom/wc and utility to the ground floor. To the first floor there are four generous bedrooms and family bathroom. The property benefits from central heating and double glazing.
Accommodation - The ENTRANCE PORCH is accessed via a wooden door and has a quarry tiled floor and steps leading to an original leaded opaque door opening through to the ENTRANCE HALLWAY with radiator, wall light points, cloaks cupboard and the staircase rising to the first floor landing. The downstairs CLOAKROOM has a wash hand basin with tiled splashback, low level W.C. and a double glazed opaque window to the side elevation. The DINING ROOM has a brick feature fireplace with open fire, a radiator, picture rail, dado rail, wall light points and a double glazed leaded bay window to the front elevation. The LIVING ROOM has an Adam style feature fireplace with inset coal effect gas fire and marble hearth, a radiator, coved ceiling, a single glazed stained glass window to the side elevation and a large walk-in bay with French door leading to the rear garden and double glazed windows to three elevations. The KITCHEN/DINING ROOM is fitted with a range of wall and base units with complementary work surfaces and inset 1½ bowl stainless steel sink unit with mixer tap. There is space for a slot-in cooker and space and plumbing for a dishwasher and washing machine. Space for a fridge freezer. Part tiled walls, tiled floor and a single glazed door to the side lobby/ utility. There is a floor mounted central heating boiler, a single glazed window to the side elevation and a double glazed window to the rear elevation. The UTILITY has a polycarbonate roof and double glazed door with opaque window to the front elevation and a double glazed door to the garden. There are base units with fitted work surface and space for a tumble dryer. Tiled floor and understairs storage with fitted shelving.
The staircase rises to the first floor LANDING with a single glazed leaded opaque window to the side elevation, loft access via a pull down ladder, wall light points and a radiator. The LOFT is fully boarded and has eaves storage, a radiator, lighting and two double power points. The BATHROOM is fitted with a coloured suite and comprises panelled bath with shower over, large pedestal wash hand basin, chrome heated towel rail, tiled walls and a double glazed opaque window to the side elevation. Airing Cupboard housing the hot water tank. There is a separate TOILET with tiled walls and a double glazed opaque window to the side elevation. BEDROOM ONE has a range of fitted wardrobes, picture rail, radiator and a double glazed leaded bay window to the front elevation. BEDROOM TWO has a range of fitted wardrobes, a radiator, picture rail and a double glazed window to the rear elevation. BEDROOM THREE has a radiator, picture rail and a double glazed window to the rear elevation. BEDROOM FOUR has a radiator, picture rail and a double glazed leaded window to the front elevation.
Outside - There is a slabbed driveway providing off road parking and giving access to the LARGE GARAGE which has a concertina door to the front and a door giving access to a storage area to the rear with door to the rear garden. The driveway is flanked by a lawned foregarden with planted borders and an enclosed wall boundary. The south facing rear garden is a particular feature of the property and has a full width paved patio area with steps and pathway up to two tiered lawn areas with well stocked, well planted borders and an additional patio at the rear enjoying beautiful views across the open countryside. There is a hard standing for a shed.
Tenure - FREEHOLD
Services - We are informed by the Vendors that all main services are installed.
Council Tax - BAND E – Wolverhampton CC
Possession - Vacant possession will be given on completion.
Viewing - Please contact the Wombourne office.
Brochures
15 Foxlands Avenue, WolverhamptonBrochure- COUNCIL TAXA payment made to your local authority in order to pay for local services like schools, libraries, and refuse collection. The amount you pay depends on the value of the property.Read more about council Tax in our glossary page.
- Band: E
- PARKINGDetails of how and where vehicles can be parked, and any associated costs.Read more about parking in our glossary page.
- Yes
- GARDENA property has access to an outdoor space, which could be private or shared.
- Yes
- ACCESSIBILITYHow a property has been adapted to meet the needs of vulnerable or disabled individuals.Read more about accessibility in our glossary page.
- Ask agent
15 Foxlands Avenue, Wolverhampton
NEAREST STATIONS
Distances are straight line measurements from the centre of the postcode- Wolverhampton St George's Tram Stop2.7 miles
- The Royal Tram Stop2.8 miles
- Wolverhampton Station3.0 miles



Selling your home is one of the most stressful things you can do in life, which is why Berriman Eaton is there to take away the stress and make the process as simple and enjoyable as possible.
Our 30-strong team of experts - spread across four offices in Bridgnorth, Wolverhampton, Wombourne and Worcestershire - will work with you to market and present your property to the right buyers, combining local knowledge with our understanding of the marketplace to get you the best price possible.
We offer specialist advice on all aspects of the residential selling and purchasing process and, are one of the region's leading authorities on lettings, working with families, housing associations, professional sportspeople and high-profile business leaders on sourcing that ideal temporary property.
Investment in technology and digital marketing has supplemented what we believe is still the most important element of selling houses...the personal touch.
When you appoint us, you will have a main point of contact throughout and benefit from a five-point plan that focuses on getting the price right at valuation, getting the property ready for viewing, accompanied viewings, careful negotiations and a smooth exchange and completion.
This is an approach that we put in place in 2006, when Berriman Eaton was created from the amalgamation of David Berriman and Eaton Estates, two of the region's best-known property specialists.
Today, the business is run by Caroline Eaton and Nick Berriman, supported by Managing Director Andy Roberts and David Berriman as lead consultant.
Our portfolio spans city centre living and family homes to country retreats and some of the West Midlands' most interesting properties.
· 5 Star Feefo customer review rating for outstanding customer service
· NAEA, ARLA and TPO protected
· Qualified RICS surveys
· More than £30m of properties sold in the last twelve months
· £100m-strong lettings portfolio under management
· Recently launched new homes consultancy service for developers
- Our Principles
One of the principal philosophies of Berriman Eaton is to provide a professional service to our clients and as such we are pleased to announce that we are members of the National Association of Estate Agents and the voluntary Ombudsman Scheme. Nick Berriman is a fellow of the NAEA, a member of ARLA and has a law degree, Caroline is a member of the NAEA, Andrew is a member of the NAEA member of ARLA and David is a fellow of the RICS.
Notes
Staying secure when looking for property
Ensure you're up to date with our latest advice on how to avoid fraud or scams when looking for property online.
Visit our security centre to find out moreDisclaimer - Property reference 32813216. The information displayed about this property comprises a property advertisement. Rightmove.co.uk makes no warranty as to the accuracy or completeness of the advertisement or any linked or associated information, and Rightmove has no control over the content. This property advertisement does not constitute property particulars. The information is provided and maintained by Berriman Eaton, Wombourne. Please contact the selling agent or developer directly to obtain any information which may be available under the terms of The Energy Performance of Buildings (Certificates and Inspections) (England and Wales) Regulations 2007 or the Home Report if in relation to a residential property in Scotland.
*This is the average speed from the provider with the fastest broadband package available at this postcode. The average speed displayed is based on the download speeds of at least 50% of customers at peak time (8pm to 10pm). Fibre/cable services at the postcode are subject to availability and may differ between properties within a postcode. Speeds can be affected by a range of technical and environmental factors. The speed at the property may be lower than that listed above. You can check the estimated speed and confirm availability to a property prior to purchasing on the broadband provider's website. Providers may increase charges. The information is provided and maintained by Decision Technologies Limited. **This is indicative only and based on a 2-person household with multiple devices and simultaneous usage. Broadband performance is affected by multiple factors including number of occupants and devices, simultaneous usage, router range etc. For more information speak to your broadband provider.
Map data ©OpenStreetMap contributors.
