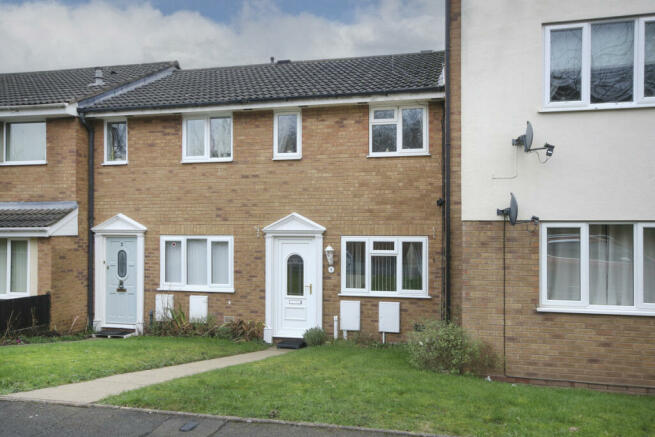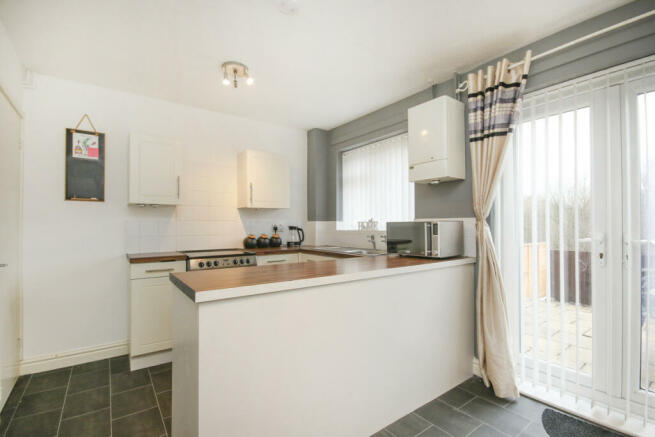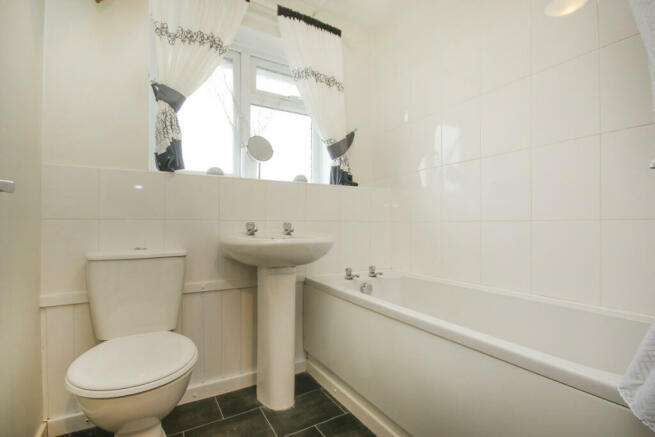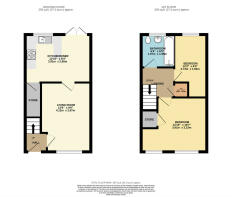Heath Way, Cannock, WS11

- PROPERTY TYPE
End of Terrace
- BEDROOMS
2
- BATHROOMS
1
- SIZE
Ask agent
- TENUREDescribes how you own a property. There are different types of tenure - freehold, leasehold, and commonhold.Read more about tenure in our glossary page.
Freehold
Key features
- OFFERED WITH NO UPWARD CHAIN
- IDEAL FOR FIRST TIME BUYER OR INVESTMENT PURCHASE
- OPEN PLAN KITCHEN/DINER
- TWO GOOD SIZED BEDROOMS
- ALLOCATED PARKING SPACE
- PRIVATE REAR GARDEN
- POPULAR LOCATION
- EPC RATING D
Description
The property is conveniently located just ten minutes from Cannock Chase which is an area of outstanding natural beauty, perfect for nature lovers and dog walkers. Close to local amenities and having good local schools, this home is within walking distance of local bus routes and within easy reach of Cannock town centre and commuter routes including A460, A5 & M6 toll road linking to the Midlands motorway network.
Entrance Hall
Entered via a upvc front door with glazed panel to centre and having artex ceiling, smoke alarm, ceiling light point, plain plastered walls, carpet to floor, radiator, main fuse panel and power points.
Living Room
4.12m x 2.97m
Door from hallway leads into a spacious lounge with artex ceiling, ceiling light point with ceiling rose, plain plastered walls, carpet to floor, radiator, upvc double glazed window to front elevation, Adams style fireplace with pebble effect electric fire, power points including TV aerial socket.
Kitchen/Diner
3.91m x 2.85m
Impressive open plan kitchen/diner with part glazed door from lounge, artex ceiling, smoke alarm, two spotlight fittings, splash back tiling, laminate flooring, upvc double glazed french doors leading out to garden, matching window to rear elevation, single drainer sink with chrome taps, wood effect laminate work surfaces, range of cream melamine panelled wall and base units, housing for washing machine and fridge, freestanding double oven with hob to top, Baxi boiler to wall, power points, breakfast bar area to end wall, radiator, store cupboard with plain plastered walls and laminate flooring.
Stairs & Landing
Stairs & landing leading to first floor with artex ceiling, smoke alarm, loft hatch, ceiling light point, white painted balustrade & railings, carpet to floor, central heating thermostat, panel heater, power points and airing cupboard housing hot water tank and having two slatted shelves.
Master Bedroom
3.91m x 3.23m
Generous master bedroom with artex ceiling, spotlight fitting, plain plastered walls, carpet to floor, radiator, two upvc double glazed windows to front elevation, power points, store cupboard with two slatted shelves inside.
Bedroom Two
3.74m x 1.94m
Good sized second bedroom with artex ceiling, ceiling light point, plain plastered walls, carpet to floor, radiator, upvc double glazed window to rear elevation, power points and hanging rail with shelf above to end wall.
Family Bathroom
1.97m x 1.95m
Family bathroom with artex ceiling, extractor fan, flush ceiling light point, splash back tiling, laminate flooring, upvc double obscure glazed window to rear elevation, radiator, white suite comprising: low flush WC, pedestal sink with 2 chrome taps, riser plug, panelled bath with 2 chrome taps & riser plug with thermostatic shower to wall, shower curtain rail.
Outside
The property is approached via a pathway with lawned foregarden. To the rear there is a private garden with paved and gravelled areas being fenced to all sides and having gate to the rear leading out to turfed area which could easily be converted into another parking space, in addition to an allocated parking space located at the rear of the property.
Disclaimer
DISCLAIMER: Whilst these particulars are believed to be correct and are given in good faith, they are not warranted, and any interested parties must satisfy themselves by inspection, or otherwise, as to the correctness of each of them. These particulars do not constitute an offer or contract or part thereof and areas, measurements and distances are given as a guide only. Photographs depict only certain parts of the property. Nothing within the particulars shall be deemed to be a statement as to the structural condition, nor the working order of services and appliances.
Brochures
Brochure 1- COUNCIL TAXA payment made to your local authority in order to pay for local services like schools, libraries, and refuse collection. The amount you pay depends on the value of the property.Read more about council Tax in our glossary page.
- Band: B
- PARKINGDetails of how and where vehicles can be parked, and any associated costs.Read more about parking in our glossary page.
- Yes
- GARDENA property has access to an outdoor space, which could be private or shared.
- Yes
- ACCESSIBILITYHow a property has been adapted to meet the needs of vulnerable or disabled individuals.Read more about accessibility in our glossary page.
- Ask agent
Heath Way, Cannock, WS11
NEAREST STATIONS
Distances are straight line measurements from the centre of the postcode- Cannock Station1.1 miles
- Hednesford Station1.1 miles
- Landywood Station2.7 miles
Notes
Staying secure when looking for property
Ensure you're up to date with our latest advice on how to avoid fraud or scams when looking for property online.
Visit our security centre to find out moreDisclaimer - Property reference RX341947. The information displayed about this property comprises a property advertisement. Rightmove.co.uk makes no warranty as to the accuracy or completeness of the advertisement or any linked or associated information, and Rightmove has no control over the content. This property advertisement does not constitute property particulars. The information is provided and maintained by The Property Experts, London. Please contact the selling agent or developer directly to obtain any information which may be available under the terms of The Energy Performance of Buildings (Certificates and Inspections) (England and Wales) Regulations 2007 or the Home Report if in relation to a residential property in Scotland.
*This is the average speed from the provider with the fastest broadband package available at this postcode. The average speed displayed is based on the download speeds of at least 50% of customers at peak time (8pm to 10pm). Fibre/cable services at the postcode are subject to availability and may differ between properties within a postcode. Speeds can be affected by a range of technical and environmental factors. The speed at the property may be lower than that listed above. You can check the estimated speed and confirm availability to a property prior to purchasing on the broadband provider's website. Providers may increase charges. The information is provided and maintained by Decision Technologies Limited. **This is indicative only and based on a 2-person household with multiple devices and simultaneous usage. Broadband performance is affected by multiple factors including number of occupants and devices, simultaneous usage, router range etc. For more information speak to your broadband provider.
Map data ©OpenStreetMap contributors.









