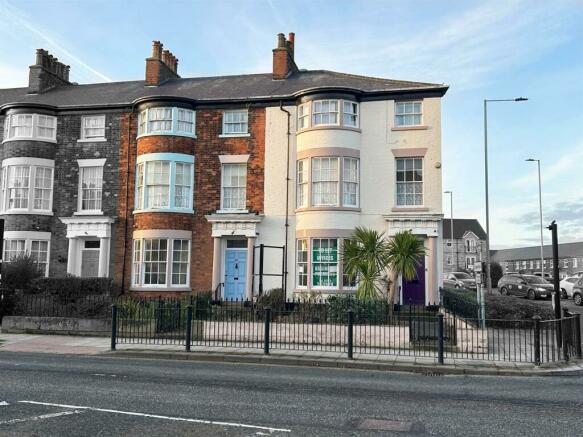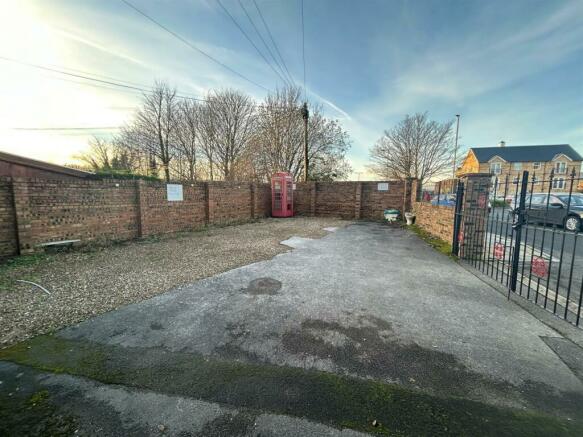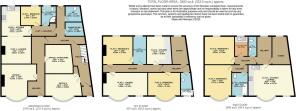Falsgrave Road, Scarborough
- SIZE AVAILABLE
3,482 sq ft
323 sq m
- SECTOR
5 bedroom mixed use property for sale
Description
CPH are pleased to market this pair of Georgian Terraces on behalf of our retained client. The property comprises of office suites to the front of the ground floor of both terraces with a spacious 1 bedroom apartment being located to the rear. The first floor provides a very spacious 2 bedroom apartment with a 2/3 bedroom apartment being located across the top floor.
Planning permission was granted in April 2019 to allow for the office suites to the front of the ground floor to be converted into a residential dwelling. This permission has now expired, however we feel there is scope to regain this permission or alternatively seek new planning approval to divide the building up more efficiently. There is also a lower ground floor level which houses various meters and is currently used for storage purposes.
To the rear of the building lies a gated private car park, with access directly from West Parade Road.
This is a fantastic opportunity to acquire a pair of period Georgian Terrace properties in the sought after Falsgrave district of Scarborough.
Business Rates:
Suite 1 - Rateable Value (RV) £2,750
Suite 2 - RV £2,225
Suite 3 - RV £1,900
Suite 5 - RV £2,950
Council Tax:
Flat 1 - Band A
Flat 2 - Band A
Flat 3 - Band A
Tenure: Freehold
Energy Performance Certificates (EPC):
Flat 1 - Band C
Flat 2 - Band D
Flat 3 - Band D (expired at time of print)
Brochures
Falsgrave Road, Scarborough
NEAREST STATIONS
Distances are straight line measurements from the centre of the postcode- Scarborough Station0.2 miles
- Seamer Station2.6 miles
- Filey Station6.7 miles
Notes
Disclaimer - Property reference 32812655. The information displayed about this property comprises a property advertisement. Rightmove.co.uk makes no warranty as to the accuracy or completeness of the advertisement or any linked or associated information, and Rightmove has no control over the content. This property advertisement does not constitute property particulars. The information is provided and maintained by CPH - Commercial, Yorkshire. Please contact the selling agent or developer directly to obtain any information which may be available under the terms of The Energy Performance of Buildings (Certificates and Inspections) (England and Wales) Regulations 2007 or the Home Report if in relation to a residential property in Scotland.
Map data ©OpenStreetMap contributors.





