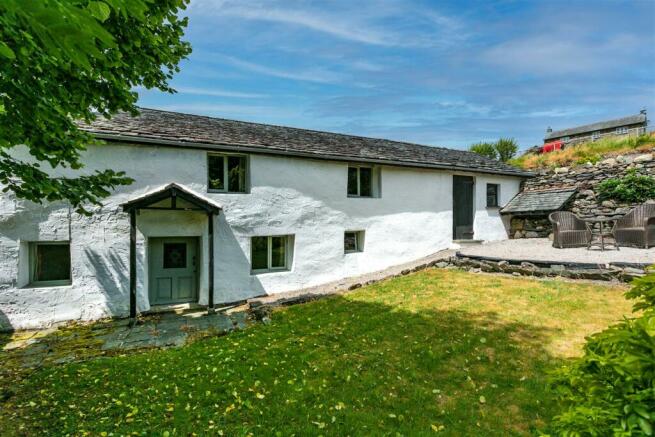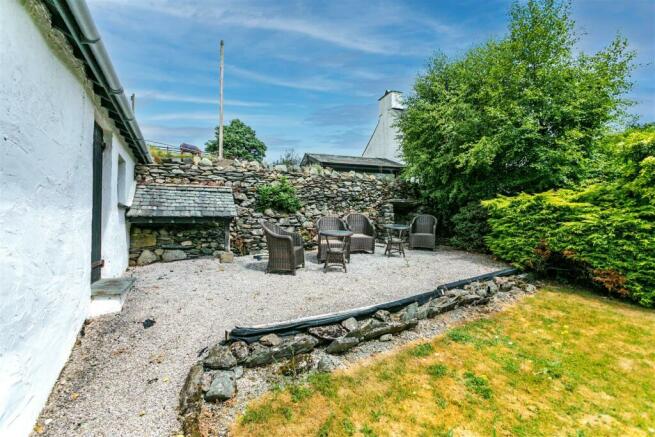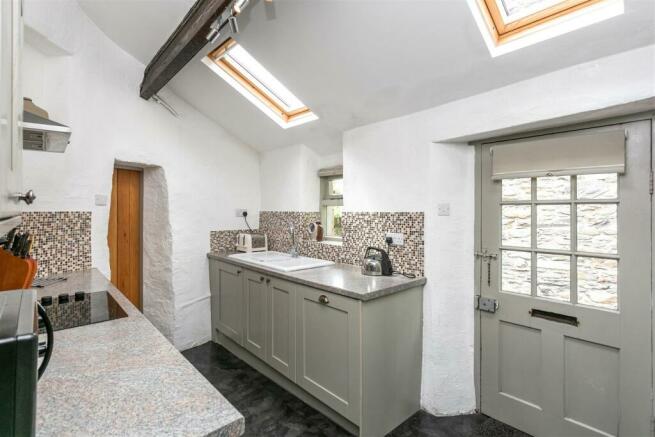Scot Beck Cottage, Troutbeck, LA23 1PN

- PROPERTY TYPE
Cottage
- BEDROOMS
2
- BATHROOMS
1
- SIZE
Ask agent
- TENUREDescribes how you own a property. There are different types of tenure - freehold, leasehold, and commonhold.Read more about tenure in our glossary page.
Freehold
Key features
- Semi-Detached Lakeland Cottage
- Set In Troutbeck Village
- Two Bedrooms
- Off Road Parking & Garage
- Private Gardens
- Quirky & Original Features
- Currently A Holiday Rental
Description
A quintessential country cottage, Scot Beck Cottage is a two bedroom semi detached cottage built in 1673 set in the charming village of Troutbeck, enjoying a private garden and with the benefit of parking and a garage.
The cottage boasts plenty of quirky and original characterful features, including oak ceiling beams, lintels and internal doors, uneven walls and floors, an ancient spice cupboard and window bench seating strategically placed next to the fireplace. The accommodation within the cottage briefly comprises of Kitchen, downstairs WC, Lounge diner, two bedrooms and a house bathroom. To the rear of the property is an enclosed garden with a lawn and seating area. There is a garage at the front on the property with a parking space. Scot Beck Cottage, a characterful cottage which currently run as a holiday let with cottages.com but is equally suitable as a permanent home or as a weekend/holiday retreat in a prime village location.
Troutbeck is a conservation village and one of the most sought after locations in the Lake District National Park. Cottages and farmsteads line the lanes that lead though Troutbeck village linking the valley with Windermere, Ambleside and over Kirkstone Pass toward Ullswater. There is a small village store/café and two well regarded pubs close by with a wider range of services and rail link in nearby Windermere. Close to the property are plenty of country and fell walks including a popular footpath leading across Wansfell into the market town of Ambleside.
Accommodation
Ground Floor
Steps from the parking area leads down to the cottage door which leads into;
Kitchen
4.09m x 2.36m (13'5 x 7'9)
Modern style fitted kitchen with a good range or wall and base units, offering great storage. Several integral appliances including, fridge freezer, full-size dishwasher, washer drier, 4 ring electric hob with extractor above and electric oven. There are ceiling beams, a radiator and a window with a further two Velux windows. There is a white sink with 1 ½ bowl and draining board, a lovely laminate tile effect dark flooring. Off the kitchen is a small toilet with a hand basin.
Sitting/Dining Room
9.37m x 4.70m (30'9 x 15'5)
A well proportioned room with a woodburning stove set in an original inglenook style fireplace with a slate hearth and wooden surround. Exposed original beams- some of which are low, stained skirting boards and window cills. A deep window cill closest to the fire is an original window seat, such a lovely feature to the room. There is a television point, three radiators, an electric storage heater and a phone point. There is a good sized storage cupboard. An external door leads out to the enclosed garden. There is ample room for a family dining table. Uniquely out of this room there are two staircases each leading up from either side of the room into the two bedrooms on the first floor.
First Floor
Two sets of stone spiral stairs lead up to either side of the cottage, one on to a landing which has storage cupboards and a Velux window. The other staircase leads into the second bedroom.
Bedroom One
4.90m x 4.27m (16'1 x 14'0 )
With a pleasant view over the garden, this double bedroom has stained wooden skirting boards and window cills, exposed beams, television and point. With a door through to bedroom two
Bedroom Two
4.90m x 3.18m (16'1 x 10'5 )
With an aspect over the garden, stained wooden skirting boards, exposed beams and window cill. There is a door from this bedroom into the first bedroom which is great for younger families but can be locked if this is not required.
Bathroom
With a modern three piece white suite comprising bath with shower over and glass screen, pedestal wash basin and WC. Linate effect tiled floor and, heated towel rail, stained wooden skirting boards and, extractor fan, shaving point and a useful store cupboard.
Outside
The enclosed garden area which lies to the rear of the house - a lovely sunny spot bordered by a hedge and a traditional Lakeland stone wall. An area with limestone chippings has been laid for a seating area This space is perfect for sitting and eating out in the warmer months after a long day walking and exploring the Troutbeck Valley. To the front of the property is a garage with light and power and an up and over door with parking in front for one vehicle.
Directions
Scot Beck Cottage forms part of a small hamlet at the northern extent of Troutbeck. Scot Brow connects with the A592 a short distance to the north east which travels north and south connecting with Ambleside Road (A591) and Windermere approximately 3 miles and 5 miles to the south/south east respectively and north to the summit of Kirkstone Pass approximately 3 miles away continuing to Glenridding, Pooley Bridge and Penrith.
Whatthreewords: ///crafts.bitters.chicken
Services
Shared septic tank drainage, mains electric and water. Electric fired central heating system with additional night storage heating.
Tenure
Freehold
Internet Speed
Superfast speed of 29 Mbps download and for uploading 4 Mbps.
Rateable Value
£2,400. Actual amount payable £1,197.60. This could be reduced to ZERO if the purchaser is entitled to Small Business Rates Relief. More details can be obtained from the Local Authority South Lakeland District Council .
Brochures
Brochure 1- COUNCIL TAXA payment made to your local authority in order to pay for local services like schools, libraries, and refuse collection. The amount you pay depends on the value of the property.Read more about council Tax in our glossary page.
- Ask agent
- PARKINGDetails of how and where vehicles can be parked, and any associated costs.Read more about parking in our glossary page.
- Garage
- GARDENA property has access to an outdoor space, which could be private or shared.
- Yes
- ACCESSIBILITYHow a property has been adapted to meet the needs of vulnerable or disabled individuals.Read more about accessibility in our glossary page.
- Ask agent
Scot Beck Cottage, Troutbeck, LA23 1PN
NEAREST STATIONS
Distances are straight line measurements from the centre of the postcode- Windermere Station3.1 miles
- Staveley Station5.0 miles
About the agent
Matthews Benjamin was established in Windermere in 1993 by local property experts David Benjamin and Peter Matthews. As an independent estate agency, we specialise in house sales across Windermere, Ambleside, Lancaster and Morecambe.
Since our establishment, we have earned an excellent reputation based on trust, expertise, and care. This has been developed from a family business run by only local people with extensive knowledge and love of the local area. We put our clients at the heart
Notes
Staying secure when looking for property
Ensure you're up to date with our latest advice on how to avoid fraud or scams when looking for property online.
Visit our security centre to find out moreDisclaimer - Property reference S827685. The information displayed about this property comprises a property advertisement. Rightmove.co.uk makes no warranty as to the accuracy or completeness of the advertisement or any linked or associated information, and Rightmove has no control over the content. This property advertisement does not constitute property particulars. The information is provided and maintained by Matthews Benjamin, Windermere. Please contact the selling agent or developer directly to obtain any information which may be available under the terms of The Energy Performance of Buildings (Certificates and Inspections) (England and Wales) Regulations 2007 or the Home Report if in relation to a residential property in Scotland.
*This is the average speed from the provider with the fastest broadband package available at this postcode. The average speed displayed is based on the download speeds of at least 50% of customers at peak time (8pm to 10pm). Fibre/cable services at the postcode are subject to availability and may differ between properties within a postcode. Speeds can be affected by a range of technical and environmental factors. The speed at the property may be lower than that listed above. You can check the estimated speed and confirm availability to a property prior to purchasing on the broadband provider's website. Providers may increase charges. The information is provided and maintained by Decision Technologies Limited. **This is indicative only and based on a 2-person household with multiple devices and simultaneous usage. Broadband performance is affected by multiple factors including number of occupants and devices, simultaneous usage, router range etc. For more information speak to your broadband provider.
Map data ©OpenStreetMap contributors.




