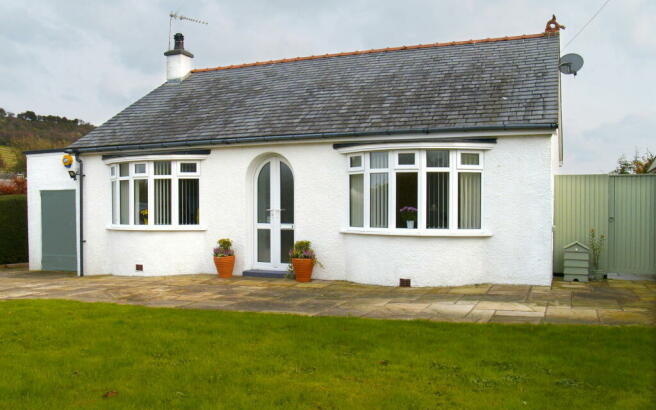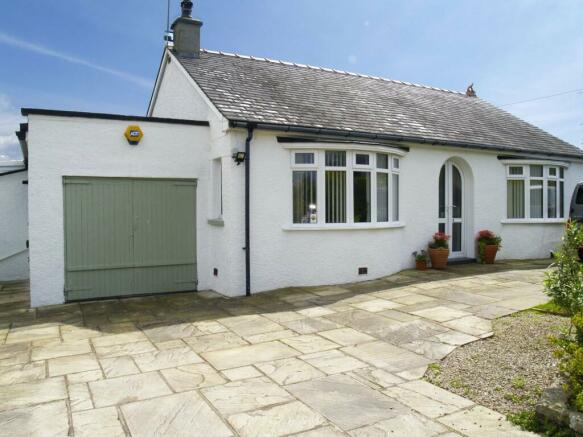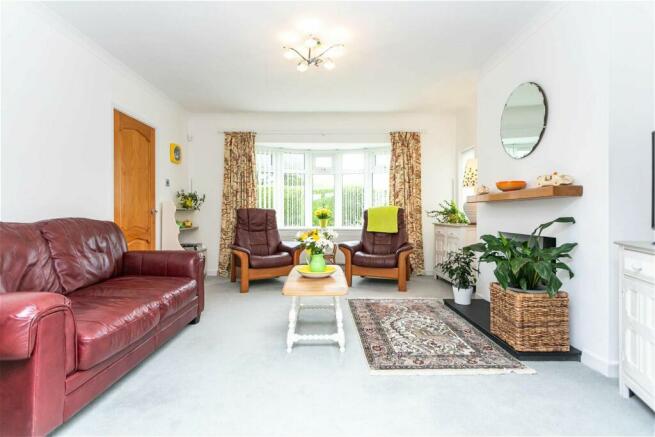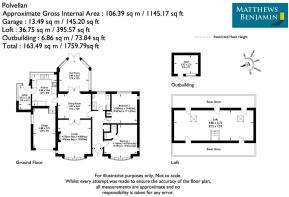Polvellan, Wart Barrow Lane Allithwaite, Grange-Over-Sands, LA11 7RA

- PROPERTY TYPE
Detached Bungalow
- BEDROOMS
2
- BATHROOMS
2
- SIZE
Ask agent
- TENUREDescribes how you own a property. There are different types of tenure - freehold, leasehold, and commonhold.Read more about tenure in our glossary page.
Freehold
Key features
- Two Bedroom Detached Bungalow
- With Garage & Off Road Parking
- Lovely Easily Manageable Gardens
- Spacious Loft Space With Potential To Extend
- Three Reception Rooms
- Ready To Move In To
Description
Polvellan is a beautifully presented two-bedroom detached bungalow with a garage and driveway, located in the popular village of Allithwaite,
A sizable property offering both space, versatility and the option to extend and develop the property to create more space, subject to planning. The accommodation briefly comprises of two large double bedrooms, one with ensuite, sitting room, dining room, conservatory kitchen and utility room. Outside you will find a private garden surrounding the property and a driveway offering off road parking for several vehicles. Completely level living this beautiful property will attract a variety of buyers including those looking to downsize, or indeed upsize or a second home/ weekend retreat. Equally suitable as an investment property.
Allithwaite is a popular friendly village. with excellent Primary School and Public House, approximately 1.5 miles to the larger town of Grange over Sands with wider range of amenities including Medical Centre, Post Office, Library and Railway Station. The popular historic village of Cartmel and a 'gastronomic delight' is also only 1.5 miles away This is a great central base from which to access the delights of the Lake District, whether it is country walks, exhilarating cycle rides, picturesque villages or culinary experiences that you are seeking, this is a cracking spot, easily accessible off the A590.
Accommodation
From the unusual arch top, UPVC glazed double doors lead into the Entrance Porch
Hallway
A warm and welcoming hallway with useful cloaks cupboard, loft hatch and doors to all rooms. The spacious loft offers potential for conversion and add additional accommodation to the property (subject to the relevant permissions).
Sitting Room
4.57m x 4.09m (15'0 x 13'5 )
The sitting room is a generously proportioned with a dual aspect. The bay window with display sill to front looks into the private front garden with views to the Lakeland Fells in the distance. The attractive wood burning stove is on a slate hearth with oak beam over. Bi-Folding doors lead to the:
Dining Room
4.06m x 3.05m (13'4 x 10'0)
A good size room offering ample space for family sized dining furniture. UPVC double doors lead to the conservatory.
Conservatory
3.89m x 3.66m (12'9 x 12'0)
The conservatory has windows to all sides which enjoy the splendid garden views and open country views beyond. A solid roof offers added comfort for all seasons. The perfect space to enjoy your morning coffee!
Kitchen
3.89m x 2.64m (12'9 x 8'8)
A modern kitchen with contemporary two-tone cabinets, modern grey shaker style base units with contrasting oak tops. High gloss grey 'subway' style tiles and complementary work surface incorporating the black, deep square 1½ bowl sink with brushed steel mixer tap. Cannon electric oven with cooker hood over and integrated dishwasher and fridge. Kick-board heater and large rear window with super outlook into the garden with country views beyond
Utility Room
2.97m x 1.50m (9'9 x 4'11)
The utility room with side external entrance to the garden. There is plumbing for washing machine and space for tumble dryer.
Bedroom One
4.14m x 4.06m (13'7 x 13'4)
Bedroom one is a spacious double bedroom with bay window with views into the front garden. The En-Suite has a 2-piece white suite comprising low flush WC, wash hand basin on vanity unit.
Bedroom Two
3.78m x 3.63m (12'5 x 11'11 )
A second good sized bedroom to the rear with views into the garden towards Wartbarrow.
Bathroom
The Shower Room is lovely with tasteful 'stone' wall and wood effect floor. Frosted window to rear. White suite comprising low flush WC, wash hand basin and double shower enclosure. Wall mounted cabinet and chrome heated towel rail.
Integral Garage
4.88m x 2.74m (16'0 x 9'0)
The garage has an internal door from the Kitchen, has double wooden doors and houses the wall mounted Worcester gas central heating boiler. Power and light.
Outside
The gardens with this property are as pristinely kept as the inside! To the front of the property is a semi-circular area of well-tended level lawn with mature hedge border giving lots of privacy and a paved path. Gated access either side to the rear garden which is equally as well looked after! The rear garden is generous with level lawn, paved patios and decked seating area. Granite pathways, Useful shed, rockery plantings, mature shrubs and wonderful open views - this garden really is a joy.
Directions
Westwards from Grange over Sands in the direction of Allithwaite. Upon reaching the village turn right into Church Road, go past the Primary School on the left and take the next right turn into Wartbarrow Lane and Polvellan can be found shortly on the right-hand side.
Whatthreewords: ///losing.manager.streamers
Services
Mains electricity, gas and water. Septic tank drainage. Gas central heating to radiators.
Tenure
Freehold
Internet Speed
Superfast speed of 80 Mbps download and for uploading 20
Mbps as per Ofcom website.
Council Tax Band
D
Brochures
Brochure 1- COUNCIL TAXA payment made to your local authority in order to pay for local services like schools, libraries, and refuse collection. The amount you pay depends on the value of the property.Read more about council Tax in our glossary page.
- Ask agent
- PARKINGDetails of how and where vehicles can be parked, and any associated costs.Read more about parking in our glossary page.
- Garage
- GARDENA property has access to an outdoor space, which could be private or shared.
- Yes
- ACCESSIBILITYHow a property has been adapted to meet the needs of vulnerable or disabled individuals.Read more about accessibility in our glossary page.
- Ask agent
Polvellan, Wart Barrow Lane Allithwaite, Grange-Over-Sands, LA11 7RA
NEAREST STATIONS
Distances are straight line measurements from the centre of the postcode- Kents Bank Station1.1 miles
- Cark-in-Cartmel Station1.4 miles
- Grange-over-Sands Station1.7 miles
Notes
Staying secure when looking for property
Ensure you're up to date with our latest advice on how to avoid fraud or scams when looking for property online.
Visit our security centre to find out moreDisclaimer - Property reference S827651. The information displayed about this property comprises a property advertisement. Rightmove.co.uk makes no warranty as to the accuracy or completeness of the advertisement or any linked or associated information, and Rightmove has no control over the content. This property advertisement does not constitute property particulars. The information is provided and maintained by Matthews Benjamin, Windermere. Please contact the selling agent or developer directly to obtain any information which may be available under the terms of The Energy Performance of Buildings (Certificates and Inspections) (England and Wales) Regulations 2007 or the Home Report if in relation to a residential property in Scotland.
*This is the average speed from the provider with the fastest broadband package available at this postcode. The average speed displayed is based on the download speeds of at least 50% of customers at peak time (8pm to 10pm). Fibre/cable services at the postcode are subject to availability and may differ between properties within a postcode. Speeds can be affected by a range of technical and environmental factors. The speed at the property may be lower than that listed above. You can check the estimated speed and confirm availability to a property prior to purchasing on the broadband provider's website. Providers may increase charges. The information is provided and maintained by Decision Technologies Limited. **This is indicative only and based on a 2-person household with multiple devices and simultaneous usage. Broadband performance is affected by multiple factors including number of occupants and devices, simultaneous usage, router range etc. For more information speak to your broadband provider.
Map data ©OpenStreetMap contributors.




