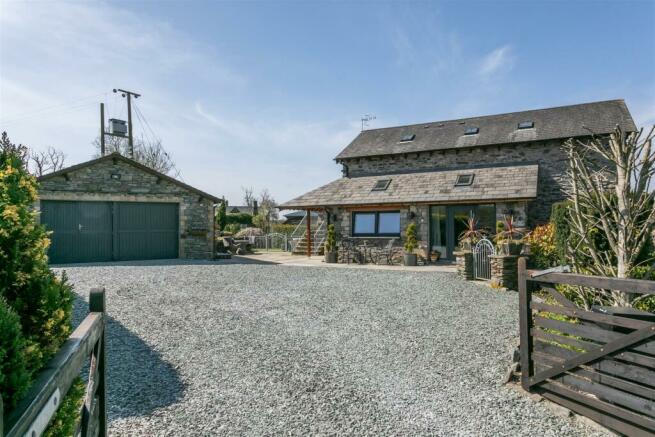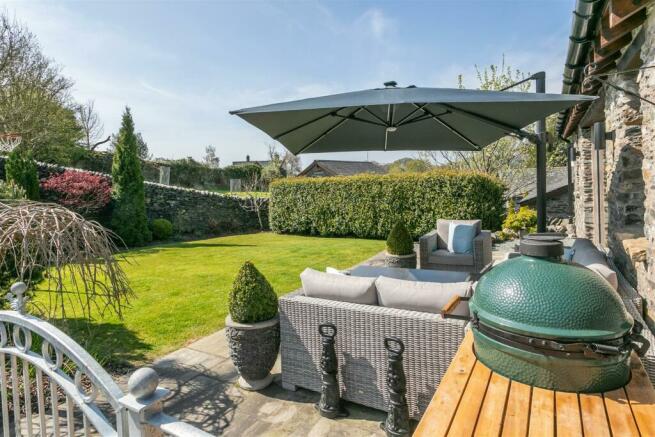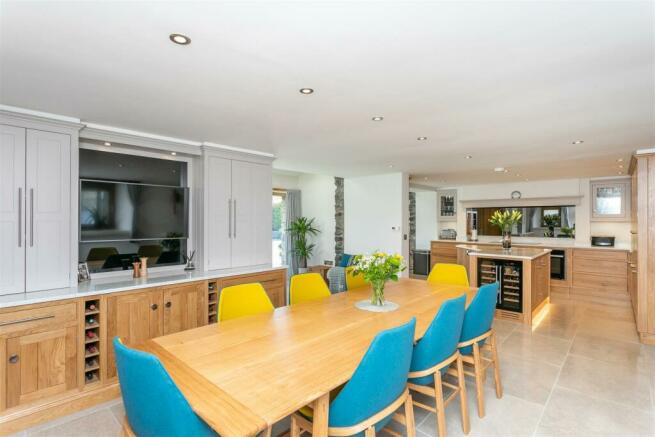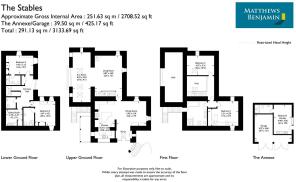The Stables, Bellman Ground, Bowness-on-Windermere, LA23 3LX

- PROPERTY TYPE
Barn Conversion
- BEDROOMS
4
- BATHROOMS
3
- SIZE
Ask agent
- TENUREDescribes how you own a property. There are different types of tenure - freehold, leasehold, and commonhold.Read more about tenure in our glossary page.
Freehold
Key features
- Immaculate Presented Home
- Located In Heart Of Lake Distrcit
- Luxury Fittings Throughout
- Offering Four Bedrooms & Three Bathrooms
- Two En-Suite Bedrooms
- Additional Studio Annex
- Garage & Off Road Parking
- Low Maintenance Garden
- Paddock Available By Separate Negotiation
- Local Occupancy Restrictions Apply
Description
A rare opportunity has arisen to purchase The Stables, an immaculately presented four bedroom, three bathroom split level, contemporary home finished to the highest of standards. Complete with luxury fittings throughout, intelligent design and layout. Newly installed bespoke windows complete with privacy blinds, which flood the property with natural light. Luxury finishes including slate and oak flooring and doors, exposed stone work, beams and lintels,underfloor heating and LED lighting throughout, no expense has been spared.
The kitchen boasts a bespoke kitchen set in a new extension to the property that seamlessly enhances the property. The open plan kitchen diner is positioned to the front of the property and has delightful views, it has certainly has the Wow factor and been designed with entertaining in mind. A splendid sitting room with exposed beams and a snug/home office also share the ground floor. There are a total of four double bedrooms and three bathrooms, of which two are ensuite, each offering a picture perfect outlook over the Lake District. Plenty of space outside for alfresco dining and an under cover barbecuing area, in the low maintenance gardens that surround The Stables. There is also a garage, parking for several vehicles and a studio annex at the rear of the garage. This property will suit a wide range of buyers looking for a forever family home.
The Stables encapsulates wonderfully its Lake District setting whilst providing breath-taking living accommodation that is both tasteful and functional. The property is ideally located for access to the M6 J36 which is within a 25 minute drive and Oxenholme Train Station is only 12 miles away, providing hourly connections to London within 2.5 hours. Being only 5 minutes from the popular village of Bowness-On-Windermere is a great advantage as there are a whole host of superb amenities on offer as well as entertainment and cultural highlights. The rural areas surrounding The Stables are famed for their gastro pubs; you really are spoilt for choice. Of course a multitude of outdoor activities are on offer and there are plentiful walks right from the door. There is no doubt that this is a wonderful place to live!
Directions
From Bowness On Windermere, take the A5074( Kendal Road) opposite St Martins Church, follow this road for approximately one mile and then turn right onto the B5360 and the property can be found on the right after about one mile through the wooden gate and down the driveway with the cottage being at the end after approximately 100 yards.
Accommodation
Kitchen/Dinner
6.30m x 2.59m 5.03m x 4.19m (20'8 x 8'6 16'6 x 13'
Stepping through the finger print recognition door into the recently extended kitchen/dinner. This stunning solid oak bespoke kitchen installed in 2020 by Thwaite Home kitchens with Silestone worktops is clearly the hub of the home. Bosting exposed stone wall in the recently added extension and limestone tiled floor with electric under floor heating and LED lighting. All integral appliances including Liebherr double fridge and freezers, Neff steam oven, standard oven, microwave and plate warmer. A Neff induction hob with a Westin extractor over complemented with a mirror splash back. There is a kookier tap and two Fisher & Paykel dishwasher drawers. A central island in solid oak, which has double door wine fridge at one end. In the dining room end of this space is more oak units which have been cleverly designed to house a home bar which have automatic lights and plenty space for glasses and bottles. There is ample room for a large dining table making this the perfect entertaining area.
Stepping through the finger print recognition door into the recently extended kitchen/dinner. This stunning solid oak bespoke kitchen installed in 2020 by Thwaite Home kitchens with Silestone worktops is clearly the hub of the home. Bosting exposed stone wall in the recently added extension and limestone tiled floor with electric under floor heating and LED lighting. All integral appliances including Liebherr double fridge and freezers, Neff steam oven, standard oven, microwave and plate warmer. A Neff induction hob with a Westin extractor over complemented with a mirror splash back. There is a kookier tap and two Fisher & Paykel dishwasher drawers. A central island in solid oak, which has double door wine fridge at one end. In the dining room end of this space is more oak units which have been cleverly designed to house a home bar which have automatic lights and plenty space for glasses and bottles. There is ample room for a large dining table making this the perfect entertaining area.
Lounge
6.86m x 4.60m (22'6 x 15'1)
A beautiful room with a dual aspect windows with country views and an Oak staircase leading up to the first floor. A large log burner sat on a beautiful stone plinth and exposed stone walls and beams which are the focal points of the room, a perfect space for cosy nights in. Open plan to:
Snug/Home Office
8.43m x 3.02m (27'8 x 9'11 )
A large bright dual purpose space, with feature vaulted ceiling with three Velux windows and exposed beams and stonework. To one side of the room is a home office. Well planned and fitted with various cupboards, shelves and a desk, creating an enviable home office space. To the other side of the room is a snug, a light and bright retreat for enjoying the peace and tranquillity of the area. Oak flooring throughout with electric under floor heating and sliding patio doors leading out to the patio and the garden.
Bedroom One
5.18m x 4.19m (17'55 x 13'9 )
A large double bedroom with a comprehensive range of bespoke fitted Oak wardrobes and storage, cleverly designed to create a dressing area behind. Window over looking the rear of the property with a pleasant out look. Exposed beams, radiator and Velux window.
Bedroom Two
4.57m x 3.05m (15'0 x 10'0)
A further double bedroom with a window offering Lake Views. In addition there are two Velux windows and a radiator.
Bathroom
A modern, luxurious and contemporary designed family sized bathroom, with speaker system and TV inset in the wall. A bath, walk in shower with dual shower heads, WC and dual hand basins built in to a fitted storage cupboard underneath. Uniquely there is a fully glazed external door complete privacy blinds and steps that lead down to the garden. Slate flooring with electric under floor heating and a heated wall mounted radiator.
Lower Ground Floor
Oak stair lead down to the lower ground floor where there is a good size storage cupboard, with double Oak doors, which houses the pressure tank with shelves for storage. In addition to this there is also a under stairs cupboard. French doors lead out into the gravel court yard space at the rear of the property.
Bedroom Three
4.47m x 4.22m (14'8 x 13'10)
A further large double bedroom with windows offering a dual aspect of the surrounding area. Built in good range of Oak wardrobes, drawers and a dressing table.
En-Suite
Partially tiled this modern fitted shower room comprises of a shower cubical, WC and oak vanity unit with hand basin. There is a heated towel rail and LED lighting.
Bedroom Four
4.42m x 3.12m (14'6 x 10'3 )
A good sized double room with a contemporary built in bed and storage surround with various cupboards, draws and a dressing table. Two windows, over looking the rear of the property.
En-Suite
Complete with a shower cubical with a glass door, vanity unit and sink, and WC. Fully tiled with a heated towel rail.
Utility Room
2.79m x 2.77m (9'2 x 9'1 )
A practical utility space with tiled floor, which has plumbing and space for a washing machine and space for a dryer. There are Oak cupboards with work top, sink and tiled floor. The boiler is located in a cupboard in this room.
Cloak Room
Contemporary cloak room with WC, hand basin with storage unit under.
Annex
4.88m x 3.05m (16'44 x 10'0)
This studio annex has a kitchen to one end with a range of fitted units and a worktop, sink and an electric Neff oven. The room has a large window offering plenty of natural light and a radiator. Comfortable space for a bed and sofa and a wooden floor thought.
En-Suite
Partially tiled this en suite has a shower cubical, WC and hand basin and storage unit under.
Outside
Neatly maintained easy to manage garden surrounds the property. There is a lawned area and a patio perfectly placed to sit, relax and enjoy the views and surroundings. To the side of the property is an under cover BBQ area. Gravelled pathways around the property bordered by traditional Lakeland Stone walls, give the property a real rural feel. The property is approached by a private gated driveway at the front of the property leading to a large area offering parking for several cars. A garage with electric doors and the annex. Please note, there is parcel of land adjacent to the property which is available by separate negotiation.
Services
Mains water and electric heating. Shared private septic tank.
Tenure
Freehold. The property is subject to a Local Occupancy condition restricting the occupancy of the property to those who have lived in the County of Cumbria for the last three years, or to those who are employed, or about to be employed, in Cumbria.
Council Tax Band
G
Brochures
Brochure 1Council TaxA payment made to your local authority in order to pay for local services like schools, libraries, and refuse collection. The amount you pay depends on the value of the property.Read more about council tax in our glossary page.
Band: G
The Stables, Bellman Ground, Bowness-on-Windermere, LA23 3LX
NEAREST STATIONS
Distances are straight line measurements from the centre of the postcode- Windermere Station2.9 miles
- Staveley Station4.9 miles
About the agent
Matthews Benjamin was established in Windermere in 1993 by local property experts David Benjamin and Peter Matthews. As an independent estate agency, we specialise in house sales across Windermere, Ambleside, Lancaster and Morecambe.
Since our establishment, we have earned an excellent reputation based on trust, expertise, and care. This has been developed from a family business run by only local people with extensive knowledge and love of the local area. We put our clients at the heart
Notes
Staying secure when looking for property
Ensure you're up to date with our latest advice on how to avoid fraud or scams when looking for property online.
Visit our security centre to find out moreDisclaimer - Property reference S827521. The information displayed about this property comprises a property advertisement. Rightmove.co.uk makes no warranty as to the accuracy or completeness of the advertisement or any linked or associated information, and Rightmove has no control over the content. This property advertisement does not constitute property particulars. The information is provided and maintained by Matthews Benjamin, Windermere. Please contact the selling agent or developer directly to obtain any information which may be available under the terms of The Energy Performance of Buildings (Certificates and Inspections) (England and Wales) Regulations 2007 or the Home Report if in relation to a residential property in Scotland.
*This is the average speed from the provider with the fastest broadband package available at this postcode. The average speed displayed is based on the download speeds of at least 50% of customers at peak time (8pm to 10pm). Fibre/cable services at the postcode are subject to availability and may differ between properties within a postcode. Speeds can be affected by a range of technical and environmental factors. The speed at the property may be lower than that listed above. You can check the estimated speed and confirm availability to a property prior to purchasing on the broadband provider's website. Providers may increase charges. The information is provided and maintained by Decision Technologies Limited. **This is indicative only and based on a 2-person household with multiple devices and simultaneous usage. Broadband performance is affected by multiple factors including number of occupants and devices, simultaneous usage, router range etc. For more information speak to your broadband provider.
Map data ©OpenStreetMap contributors.




