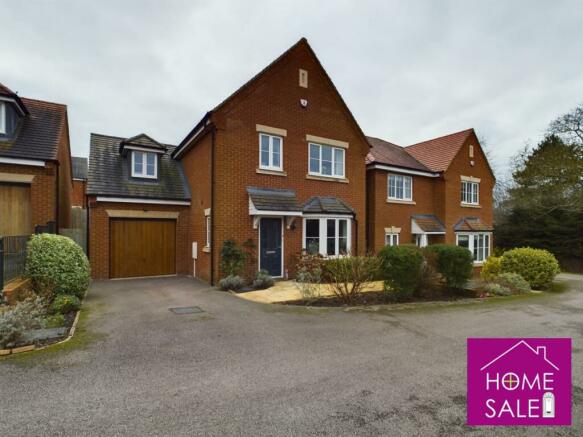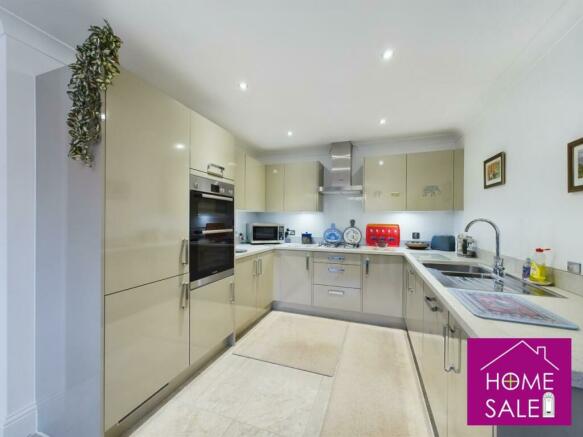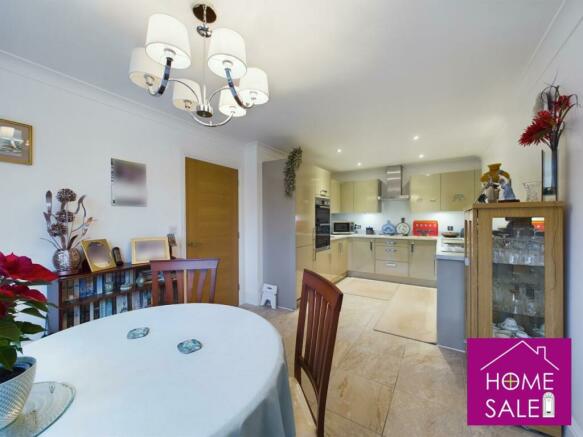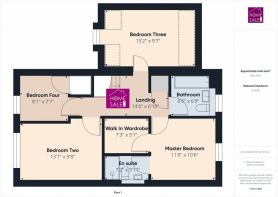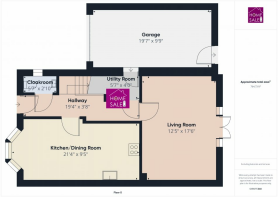
Coleridge Way, Market Harborough.

- PROPERTY TYPE
Detached
- BEDROOMS
4
- BATHROOMS
2
- SIZE
Ask agent
- TENUREDescribes how you own a property. There are different types of tenure - freehold, leasehold, and commonhold.Read more about tenure in our glossary page.
Freehold
Key features
- Detached Family Home
- Sought After Location
- Quality fixtures and fittings throughut
- Master en suite with walk in wardrobe
- Integral garage and driveway
- NHBC Warranty remaining
- South facing rear garden
Description
*View the virtual tour* Built in 2018 the property is still covered by the NHBC warrenty and retains its stunning condition throughout further enjoying quality fixtures, fittings and attention to the finer details by the developer and further improved by the current vendor. These include Amtico and tiled flooring, Bosch intergated appliances, attractive wooden doors, high level skirting boards, coving to the ceilings and a landscaped rear garden with a substantial patio area.
You enter the property into the hallway, which is light, spacious and in excellent condition with amtico flooring. The high specification kitchen/dining room benefits from sage green high gloss units and marble effect worktops with integrated appliances, a double high level oven and a bay window to the front aspect. The utility room offers further space for white goods and provides usefull internal access to the garage. Even the guest cloakroom benefits from a quality high specification finish with half height tiling, a heated towel rail and a wall mounted mirror.
The generous living room enjoys french doors and windows looking on to the south facing, landscaped rear garden allowing an abundance of light in the main living space.
Upstairs the property benefits from a generous landing with good sized and well proportioned bedrooms. The master bedroom benefits from an en suite with high specification fittings and a walk in wardrobe. Bedrooms two and three are generous double rooms and bedroom four is also a generous size. The bathroom is equally of a high specification finish with attractive tiling and full length heated towel rail.
The south facing, landscaped rear garden benefits from a substantial patio area, raised artifical lawn area and attractive sleeper beds. The property has an attractive frontage and driveway leading up to the integral garage. Early viewing is strongly recommended to appreciate the high quality finish of this family home.
Entrance hall
A welcoming hallway entered via a double glazed door to the front aspect. Features include a double glazed window to the side aspect, Amtico flooring, an understairs storage cupboard, a wall mounted radiator with doors leading to the guest cloakroom, utility room, living room and kitchen/dining room with a stair case leading to the first floor landing.
Living room
Featuring double glazed French doors and windows leading out to the rear garden, two wall mounted radiators, coving to ceilings and carpet flooring.
17'6 x 12'5
Kitchen/Dining room
A wonderful high specification kitchen/dining room with bay window to the front aspect and a fully fitted kitchen area with sage green gloss effect units and marble effect work tops. Integrated Bosch appliances including a fridge/freezer and dishwasher, a built in raised level double oven and a gas hob with a glass splash back and an over extractor fan. Further features include a one and a half bowl stainless steel sink and drainer, tiled flooring, coving to the ceilings, a wall mounted radiator and spot lights in the kitchen area.
21'4 x 9'5
Utility
Featuring a wood effect work top and space for white goods with a door leading to the integral garage.
5'7 x 4'0
Cloakroom
Featuring a two piece suite comprising a wash hand basin and low level WC. Features include half height tiling, amtico flooring, spot lights, a heated towel rail, an extractor fan and a double glazed window to the side aspect.
First floor landing
A substantial landing area with a staircase leading up from the entrance hall, including an airing cupboard, a loft access hatch, a wall mounted radiator and doors leading to four bedrooms and the family bathroom.
Bedroom one
Featuring a double glazed window to the rear aspect, a wall mounted radiator a door leading to the walk in wardrobe and the en suite shower room.
11'10 x 10'6
En suite
A three piece suite comprising a shower enclosure, a wash hand basin and a low level WC. Features include a half height tiling, an extractor fan, a full length heated towel rail and spot lights.
Walk in wardrobe
Featuring an abundance of hanging rails to two walls with a storage shelf above and spot lights.
7'3 x 5'7
Bedroom two
Featuring a double glazed window to the front aspect, a wall mounted radiator and a four door fitted wardobe.
13'7 x 9'8
Bedroom three
Featuring a double glazed window to the front aspect, a skylight window to the rear aspect and a wall mounted radiator.
15'2 x 9'7
Bedroom four
Featuring a double glazed window to the front aspect and a wall mounted radiator.
8'1 x 7'7
Family bathroom
A three piece suite comprising a bath with shower attachment over, a wash hand basin and a low level WC. Features include attractive part tiling, a full length heated towel rail, spot lights, an extractor fan and a double glazed window to the rear aspect.
Rear garden
A fully enclosed landscaped rear garden with side gated access. Including a substantial tiled patio area, a raised artificial lawn area, raised sleeper beds with flowers, shrubs and bushes with a courtesy door leading to the garage.
Front Garden
An attractive frontage with shrubs and bushes with a path leading to the front door.
Driveway
A tarmac drive leading up to the garage and aside gated access to the rear garden.
Integral garage
A spacious garage with an up and over door to the front, power and lighting, an internal door leading to the utility room and a courtesy door to the rear leading out on to the garden.
19'7 x 9'9
- COUNCIL TAXA payment made to your local authority in order to pay for local services like schools, libraries, and refuse collection. The amount you pay depends on the value of the property.Read more about council Tax in our glossary page.
- Ask agent
- PARKINGDetails of how and where vehicles can be parked, and any associated costs.Read more about parking in our glossary page.
- Yes
- GARDENA property has access to an outdoor space, which could be private or shared.
- Yes
- ACCESSIBILITYHow a property has been adapted to meet the needs of vulnerable or disabled individuals.Read more about accessibility in our glossary page.
- Ask agent
Energy performance certificate - ask agent
Coleridge Way, Market Harborough.
NEAREST STATIONS
Distances are straight line measurements from the centre of the postcode- Market Harborough Station0.7 miles
About the agent
Homesale Estate Agents, Northampton
Office 33, Regents Pavillion, 4 Summerhouse Road, Moulton Park, Northampton, NN3 6BJ

Welcome. At homesale we are dedicated to providing an excellent customer experience whilst using the latest technology to showcase your property. We believe in putting our customers first and we want to look after people and treat people the way you would want to be treated. We will go the extra mile because We care. It's why we do it.
Notes
Staying secure when looking for property
Ensure you're up to date with our latest advice on how to avoid fraud or scams when looking for property online.
Visit our security centre to find out moreDisclaimer - Property reference 1745_192225. The information displayed about this property comprises a property advertisement. Rightmove.co.uk makes no warranty as to the accuracy or completeness of the advertisement or any linked or associated information, and Rightmove has no control over the content. This property advertisement does not constitute property particulars. The information is provided and maintained by Homesale Estate Agents, Northampton. Please contact the selling agent or developer directly to obtain any information which may be available under the terms of The Energy Performance of Buildings (Certificates and Inspections) (England and Wales) Regulations 2007 or the Home Report if in relation to a residential property in Scotland.
*This is the average speed from the provider with the fastest broadband package available at this postcode. The average speed displayed is based on the download speeds of at least 50% of customers at peak time (8pm to 10pm). Fibre/cable services at the postcode are subject to availability and may differ between properties within a postcode. Speeds can be affected by a range of technical and environmental factors. The speed at the property may be lower than that listed above. You can check the estimated speed and confirm availability to a property prior to purchasing on the broadband provider's website. Providers may increase charges. The information is provided and maintained by Decision Technologies Limited. **This is indicative only and based on a 2-person household with multiple devices and simultaneous usage. Broadband performance is affected by multiple factors including number of occupants and devices, simultaneous usage, router range etc. For more information speak to your broadband provider.
Map data ©OpenStreetMap contributors.
