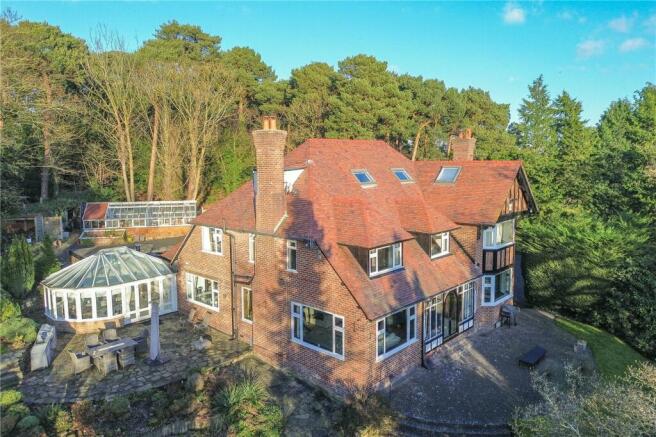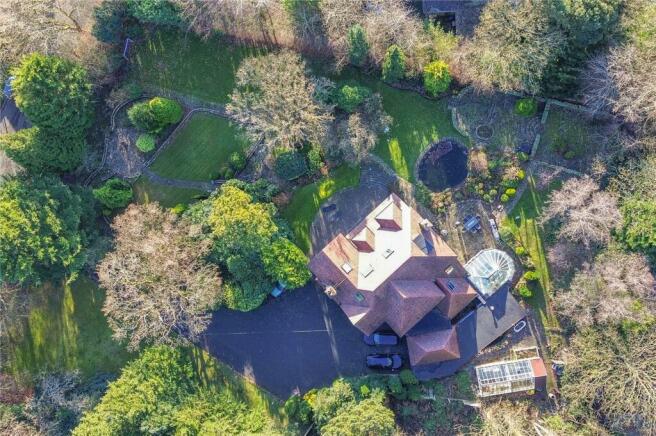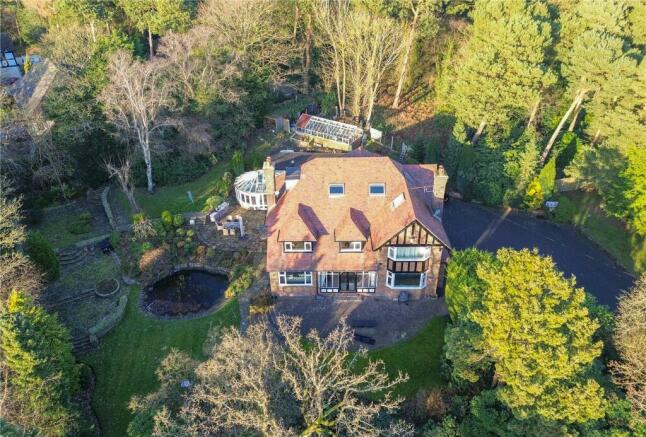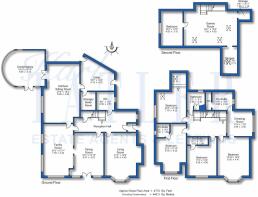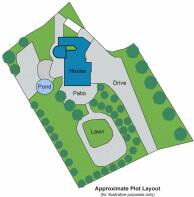
Stanley Avenue, Higher Bebington, Wirral

- PROPERTY TYPE
Detached
- BEDROOMS
5
- BATHROOMS
4
- SIZE
4,772 sq ft
443 sq m
- TENUREDescribes how you own a property. There are different types of tenure - freehold, leasehold, and commonhold.Read more about tenure in our glossary page.
Freehold
Key features
- Stunning detached house
- Freehold
- Council Tax Band G
- 4772 Sq ft (approx)
- Large plot
- Private gardens
- Sought after location
- Immaculate throughout
- Spacious accommodation
- Long driveway
Description
A truly magnificent family home, believed to have been built in the 1930s by Lever Hulme Estate for one of the sisters to have as their home and as such the house sits on a sizable plot and features high-quality Oak panelling. The house also faces due south so that the garden is always in the sunshine with the benefit of privacy.
Located in a very desirable area, Stanley Avenue is close to Birkenhead school and within easy access of the motorway network, trains and bus routes.
Walking through the front door into the entrance porch with a further door opening to the reception hall, having a stunning Oak staircase to the first floor, Oak panelling to the walls with window seat. Understairs storage and wood block flooring. The cloaks w.c is an impressive size and comprises vanity sink unit and WC.
The living room has a large window which fills the room with natural light. This room was designed by Peter Langley so the attention to detail is magnificent. There is an impressive lighting system which allows different colour, brightness and light combinations to be used as desired. The Oak beam to the fireplace is from Shrewsbury and enhances the fireplace which is inset with an attractive log burner and tiled hearth. There is a built-in display cabinet to the other wall which has a hidden television to avoid being always on display as part of the room.
The dining room features an arched door with windows to each side which enjoys views of the stunning gardens. There is a further family room which has windows to the front and side meaning you can enjoy a dual aspect views over the gardens.
The kitchen/sitting room is a fantastic entertaining space with family and friends. The Mark Wilkinson Kitchen is of a very high quality and has a range of fitted wall and base units with granite work surfaces with breakfast bar and a circular integrated table. Having a range of Miele appliances to include, a steam oven, double oven, warming draw, and microwave. There is also an induction hob and a gas hob with extractor fan over. Other integrated appliances include a dishwasher, single sink inset with Hot tap and fridge/freezer. The kitchen is open with the sitting room which also leads out to the conservatory. There is also utility room which has a range of wall and base units, two sinks and space for the washing machine and dryer. There is a store/boiler room which contains the hot water tank.
The conservatory completes the ground floor accommodation and enjoys brilliant views over the garden and has a marble fireplace surround with living flame gas fire.
From the hall, the staircase rises to the gallery landing.
Bedroom one comes with an array of Peter Langley fitted furniture to include a row of wardrobes and also a fitted dressing table and chest of draws. All draws are soft close, and the bedside tables have pull out drink’s trays. The integrated mirror is a two-way mirror and turns in to a television when required. This room also has the added benefit of a dressing room with a further rand of wadrobes and a window seat. The dressing room is very cleverly designed with Opaque glass which allows the light from the window through to the landing and when required at a flick of a switch turns frosted, so the dressing room creates privacy. The en-suite bathroom features a beautiful suite to include a double vanity unit, bath, shower cubicle and WC. Under floor heating.
Bedroom two has high quality fitted furniture to include fitted wardrobe, dressing table and bedside tables. Tv located within unit. This room also benefits from an en-suite shower room which is also bespoke in its design and finish. There is a shower cubicle, vanity sink with sparkle finish, and WC.
Bedroom three again has Peter Langley fitted furniture to include fitted wardrobes, bedside tables, and dressing table with two-way TV mirror and has access to the en-suite shower room which includes a shower cubicle, vanity sink and WC.
Bedroom four has a window to the side of the property and two sky lights which all fill this room with natural light. There is a range of fitted furniture to include wardrobe, dressing table, chest of draws and bedside tables.
The family shower room with a shower screen, vanity unit and WC. There are built in storage units to one wall, towel rail and under floor heating.
A further staircase from the landing rises to the second floor, this room is currently used as a games room but could be another bedroom or lounge. There is storage to the eaves, which are of a very good size and one area has been used as a study in the past. Off the main room is a further bedroom with double glazed window to the rear and fitted wardrobes to two sides.
Outside, the only way to truly appreciate this home and garden is to view this property. The electric gates with intercome system open to the long driveway which leads to the garage. The driveway is tree lined both sides and the privacy and tranquillity are obvious from the moment you enter the driveway. The gardens wrap around to the front, side and rear and include beautiful York stone patio areas to enjoy the sunshine and pond with fountain. The garden is completely private with a backdrop of Oak trees, Rhododendrons and an array of shrubs and trees making it feel very much like a stately home garden To the rear of the garden is an original greenhouse which is beautiful and steeped in historical interest. The garage is a fantastic size and also includes a sink area and w.c.
Brochures
Particulars- COUNCIL TAXA payment made to your local authority in order to pay for local services like schools, libraries, and refuse collection. The amount you pay depends on the value of the property.Read more about council Tax in our glossary page.
- Band: TBC
- PARKINGDetails of how and where vehicles can be parked, and any associated costs.Read more about parking in our glossary page.
- Yes
- GARDENA property has access to an outdoor space, which could be private or shared.
- Yes
- ACCESSIBILITYHow a property has been adapted to meet the needs of vulnerable or disabled individuals.Read more about accessibility in our glossary page.
- Ask agent
Stanley Avenue, Higher Bebington, Wirral
NEAREST STATIONS
Distances are straight line measurements from the centre of the postcode- Rock Ferry Station1.2 miles
- Bebington Station1.4 miles
- Green Lane Station1.6 miles
About the agent
About Us
Karl Tatler Estate Agents first opened in 1997 and our business has steadily grown ever since with many of our clients coming to us following a personal recommendation. Karl Tatler Estate Agents are now responsible for selling 1 in 4 properties on the Wirral!
8 Wirral OfficesAll this experience means we know the Wirral market like nobody else. Every department or office has experienced and senior members of staff e
Industry affiliations

Notes
Staying secure when looking for property
Ensure you're up to date with our latest advice on how to avoid fraud or scams when looking for property online.
Visit our security centre to find out moreDisclaimer - Property reference PRE240020. The information displayed about this property comprises a property advertisement. Rightmove.co.uk makes no warranty as to the accuracy or completeness of the advertisement or any linked or associated information, and Rightmove has no control over the content. This property advertisement does not constitute property particulars. The information is provided and maintained by Karl Tatler Estate Agents, Bebington. Please contact the selling agent or developer directly to obtain any information which may be available under the terms of The Energy Performance of Buildings (Certificates and Inspections) (England and Wales) Regulations 2007 or the Home Report if in relation to a residential property in Scotland.
*This is the average speed from the provider with the fastest broadband package available at this postcode. The average speed displayed is based on the download speeds of at least 50% of customers at peak time (8pm to 10pm). Fibre/cable services at the postcode are subject to availability and may differ between properties within a postcode. Speeds can be affected by a range of technical and environmental factors. The speed at the property may be lower than that listed above. You can check the estimated speed and confirm availability to a property prior to purchasing on the broadband provider's website. Providers may increase charges. The information is provided and maintained by Decision Technologies Limited. **This is indicative only and based on a 2-person household with multiple devices and simultaneous usage. Broadband performance is affected by multiple factors including number of occupants and devices, simultaneous usage, router range etc. For more information speak to your broadband provider.
Map data ©OpenStreetMap contributors.
