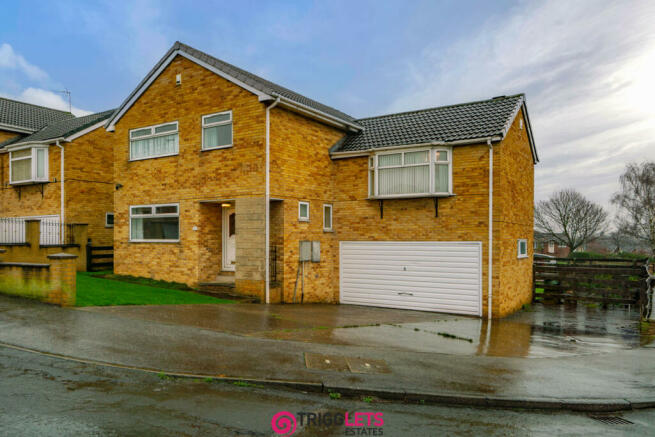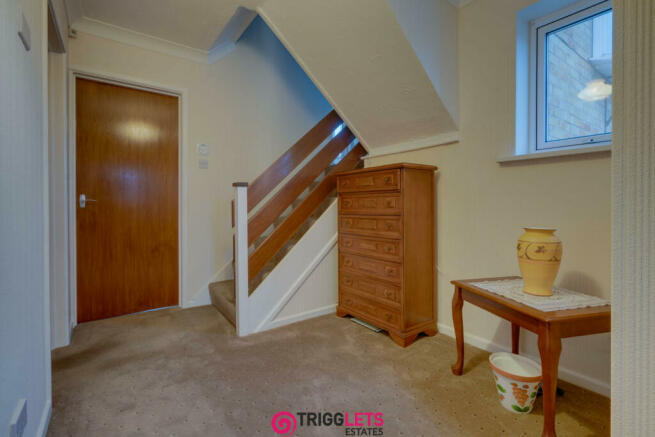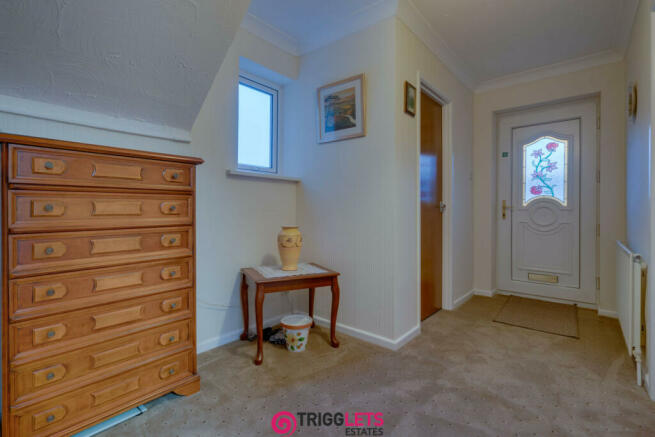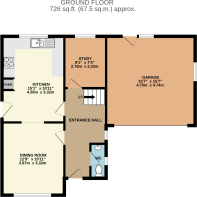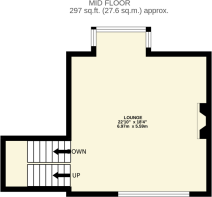
Lundhill Grove, Wombwell, Barnsley, S73

- PROPERTY TYPE
Detached
- BEDROOMS
4
- BATHROOMS
1
- SIZE
Ask agent
- TENUREDescribes how you own a property. There are different types of tenure - freehold, leasehold, and commonhold.Read more about tenure in our glossary page.
Freehold
Key features
- No Upward Chain
- 4 Bedroom detached family home
- Off Road Parking for 2 vehicles
- Modern glazed windows and doors
- Large Rear Garden
- Spacious Reception Room
- 3 Good Sized Bedrooms
- Spacious Living Area
- Idealic Location
- Well Proportioned Throughout
Description
The ground floor features a study, downstairs WC, and a dual-aspect lounge on the mid split level floor, flooding the space with natural light. The family-size bathroom provides comfort and convenience, while the desirable location ensures proximity to shops and amenities.
With the closest primary schools such as St. Helens Catholic Primary School (0.8km), Birkwood Primary School (1.2km), and Hoyland Common Primary School (1.5km), and secondary schools including Kirk Balk Academy (1.7km), Barnsley Academy (2.3km), and Netherwood Academy (2.8km), families will appreciate the educational choices nearby.
Additionally, the property is within easy reach of supermarkets, restaurants, and leisure facilities. The vibrant town of Barnsley offers a host of amenities, including a variety of shopping centers, hospitals, doctors surgeries, pharmacies, fitness clubs, nightlife spots, cinemas, theaters, parks, and recreational areas. With its convenient access to public transport, including bus stops and railway stations, this residence provides a perfect balance of tranquility and urban convenience.
Dont miss this exceptional opportunity to own a property in this thriving community.
Entrance Hallway
Upon entering the property you are welcomed by homely hallway giving you access to all the rooms on the ground floor and the stairway to the upper level.
Downstairs W/C
The downstairs W/C is tiled throughout and has a matching 2 piece suite consisting of w/c and hand basin.
Study - 2.76 x 2.22 m (9′1″ x 7′3″ ft)
On the ground floor you have a study/office with double glazed UPVC window and gas central heating radiator.
Dining Room - 3.87 x 3.32 m (12′8″ x 10′11″ ft)
The family dining room is very spacious and light due to all the natural lighting that comes through the front facing double glazed UPVC window.
Kitchen - 4.59 x 3.32 m (15′1″ x 10′11″ ft)
This well proportioned kitchen has matching wall and base units with contrasting wood worktop along with built in oven and extractor fan. The kitchen is located to the rear of the property and has double-glazed UPVC windows and gas central heating radiator. You already have the plumbing in place for a washing machine and dishwasher.
Lounge - 6.97 x 5.59 m (22′10″ x 18′4″ ft)
The sizeable lounge is located on the middle floor of the house meaning you have a separate place to fully wind-down and enjoy your evening. This room boasts a beautiful bay window allowing for ample levels of natural lighting to enter the room and illuminate the entire lounge, you also have the added bonus of a decorative fire surround.
Bedroom 1 - 3.92 x 3.34 m (12′10″ x 10′11″ ft)
The first bedroom is front facing and is double in proportion. This room has double glazed UPVC windows and gas central heating. This room also benefits from built in wardrobes allowing for extra walk space.
Bedroom 2 - 3.34 x 2.86 m (10′11″ x 9′5″ ft)
The second bedroom is rear facing and is double proportion. this room also has the added benefit of built in wardrobes as it allows for extra movability . There is double glazed UPVC window and gas central heating radiator.
Bathroom - 2.85 x 2.22 m (9′4″ x 7′3″ ft)
The bathroom is located to the rear of the property. The family bathroom has a matching white 4 piece suite comprising of w/c, hand basin, bath and stand alone shower. The bathroom is partially tiled throughout with contrasting flooring. There is a large frosted double glazed UPVC window allowing for privacy.
Bedroom 3 - 3.92 x 2.22 m (12′10″ x 7′3″ ft)
The third bedroom is has double glazed UPVC windows and gas central heating radiator. The third bedroom also has built in wardrobes and this allows enough room for the little bits.
Bedroom 4 - 2.39 x 1.73 m (7′10″ x 5′8″ ft)
The fourth and final bedroom is single in proportion and is located next to bedroom 1&2. This room has double glazed UPVC windows and gas central heating radiator.
Garden
To the rear of the property of you have a well maintained large garden with mature bushes giving you the separation between your garden and the neighbours. The garden has a slabbed boarder allowing for an easy walkway. You have access to the garden from the side of the property as well as the back door.
General Information
Tenure- Freehold
EPC Rating- C
Council Tax Band-D
Money Laundering Regulations 2003
Prospective purchasers are advised that we will ask for identification documentation and proof of financial status when an offer is received. We ask that this is made available at the earliest opportunity to prevent any unnecessary delay in agreeing a sale.
Disclaimer 1
We always endeavour to make our sales particulars as fair, accurate and reliable as possible. But please be advised that they are only intended as a general guide to the property and should not be relied upon as statements of representation or fact. If there are any points of particular importance then you are advised to contact our office in order that we may make enquiries to verify the position on your behalf.
Disclaimer 2
We always endeavour to make our sales particulars as fair, accurate and reliable as possible. But please be advised that they are only intended as a general guide to the property and should not be relied upon as statements of representation or fact. If there are any points of particular importance then you are advised to contact our office in order that we may make enquiries to verify the position on your behalf.
- COUNCIL TAXA payment made to your local authority in order to pay for local services like schools, libraries, and refuse collection. The amount you pay depends on the value of the property.Read more about council Tax in our glossary page.
- Band: D
- PARKINGDetails of how and where vehicles can be parked, and any associated costs.Read more about parking in our glossary page.
- Yes
- GARDENA property has access to an outdoor space, which could be private or shared.
- Yes
- ACCESSIBILITYHow a property has been adapted to meet the needs of vulnerable or disabled individuals.Read more about accessibility in our glossary page.
- Ask agent
Lundhill Grove, Wombwell, Barnsley, S73
NEAREST STATIONS
Distances are straight line measurements from the centre of the postcode- Wombwell Station1.1 miles
- Elsecar Station1.8 miles
- Bolton-on-Dearne Station3.3 miles
About the agent
Welcome to Trigglets Estates! We are a Residential estate agents, Property Management and Letting agent helping Vendors, Buyers, Landlords and Tenants find exactly what they need in the world of property.
Covering Barnsley, Rotherham, Sheffield, Doncaster, Dearne Valley, Penistone and the surrounding areas, our team at Trigglets Estates are dedicated to selling your home, and seeking out quality tenants for landlords in the area, and helping buyers and tenants in their search f
Industry affiliations

Notes
Staying secure when looking for property
Ensure you're up to date with our latest advice on how to avoid fraud or scams when looking for property online.
Visit our security centre to find out moreDisclaimer - Property reference 9488485. The information displayed about this property comprises a property advertisement. Rightmove.co.uk makes no warranty as to the accuracy or completeness of the advertisement or any linked or associated information, and Rightmove has no control over the content. This property advertisement does not constitute property particulars. The information is provided and maintained by Trigglets Estates, Hoyland. Please contact the selling agent or developer directly to obtain any information which may be available under the terms of The Energy Performance of Buildings (Certificates and Inspections) (England and Wales) Regulations 2007 or the Home Report if in relation to a residential property in Scotland.
*This is the average speed from the provider with the fastest broadband package available at this postcode. The average speed displayed is based on the download speeds of at least 50% of customers at peak time (8pm to 10pm). Fibre/cable services at the postcode are subject to availability and may differ between properties within a postcode. Speeds can be affected by a range of technical and environmental factors. The speed at the property may be lower than that listed above. You can check the estimated speed and confirm availability to a property prior to purchasing on the broadband provider's website. Providers may increase charges. The information is provided and maintained by Decision Technologies Limited. **This is indicative only and based on a 2-person household with multiple devices and simultaneous usage. Broadband performance is affected by multiple factors including number of occupants and devices, simultaneous usage, router range etc. For more information speak to your broadband provider.
Map data ©OpenStreetMap contributors.
