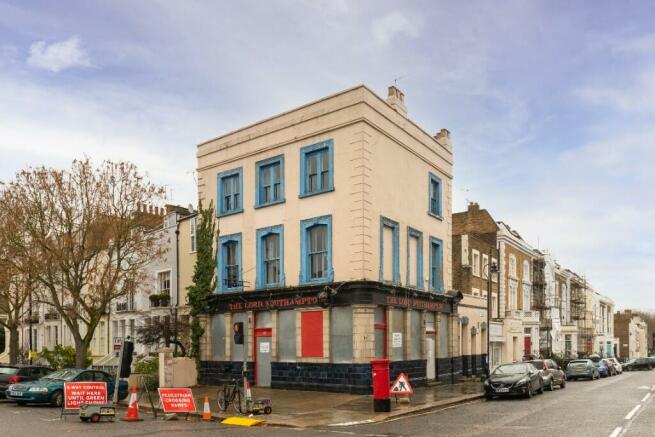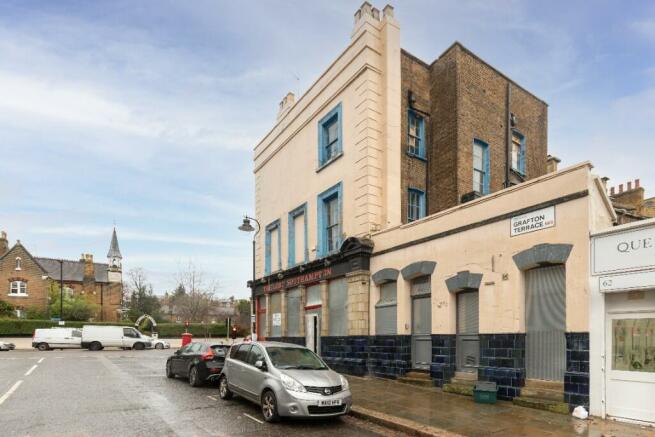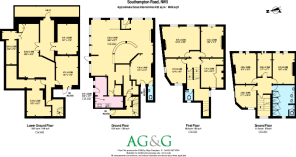The Lord Southampton, 2 Southampton Road, London, NW5
- SIZE AVAILABLE
1,775 sq ft
165 sq m
- SECTOR
Pub for sale
- USE CLASSUse class orders: A4 Drinking Establishments and Sui Generis
A4, sui_generis_3
Key features
- Prominent, period pub situated within predominantly residential area
- Located less than five kilometres (three miles) north of central London (Charing Cross)
- Total gross internal area approx. 433 sq m (4,660 sq ft)
- Ground floor and basement currently vacant.
- First floor and second floor let at £54,000 per annum until 9th September 2027
Description
The pub lies within an area administered by the London Borough of Camden approximately five kilometres (three miles) north of central London (Charing Cross). The heart of Camden Town and the Regent's Canal lie circa one kilometre (¾ of a mile) to the south east. The affluent residential neighbourhoods of Hampstead, Belsize Park, Primrose Hill and Regent's Park are all located within 1500 metres of the pub.
The building fronts Southampton Road at its junction with Grafton Terrace, the surrounding area comprises predominantly attractive period terraced houses of high value and good quality. A five storey residential block lies opposite which will provide 51 new flats (currently under construction).
The nearest Underground Station is Belsize Park (Northern Line) which lies circa 500 metres to the west and provides frequent trains into both the City and West-End with journey times of around 15 minutes.
Description
An imposing corner, end of terraced three storey property built over part basement, beneath a parapet wall with a single storey flat roof extension to the rear. The building benefits from self-contained access to the upper parts off its Grafton Terrace frontage. The accommodation can be summarised as follows:-
Ground Floor: Open plan trading area decorated in a traditional style, fitted with a central "U" shape bar servery, wood panelled walls, a kitchenette and a set of customer wc's to the rear. Please be aware that the ground floor male wc's have not been inspected or measured.
Basement: Cold beer store and ancillary storage areas.
First Floor: Four rooms and a wc's on the half-landing.
Second Floor: Four rooms with communal washing facilities comprising 4 x shower cubicles, 3 x wash hand basins and 1 x wc's.
Brochures
The Lord Southampton, 2 Southampton Road, London, NW5
NEAREST STATIONS
Distances are straight line measurements from the centre of the postcode- Belsize Park Station0.4 miles
- Chalk Farm Station0.4 miles
- Gospel Oak Station0.4 miles
Notes
Disclaimer - Property reference LONF607. The information displayed about this property comprises a property advertisement. Rightmove.co.uk makes no warranty as to the accuracy or completeness of the advertisement or any linked or associated information, and Rightmove has no control over the content. This property advertisement does not constitute property particulars. The information is provided and maintained by AG&G, London. Please contact the selling agent or developer directly to obtain any information which may be available under the terms of The Energy Performance of Buildings (Certificates and Inspections) (England and Wales) Regulations 2007 or the Home Report if in relation to a residential property in Scotland.
Map data ©OpenStreetMap contributors.




