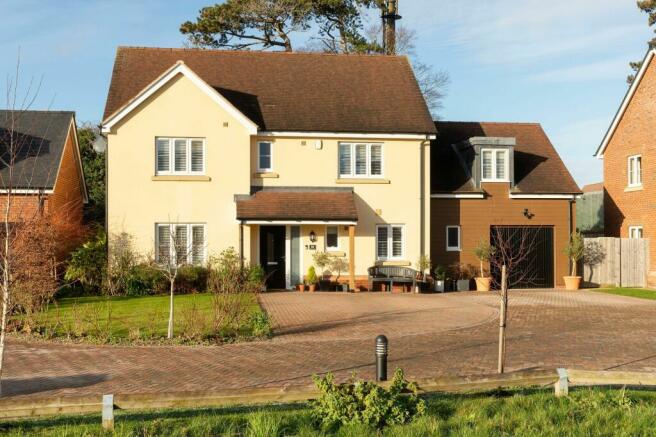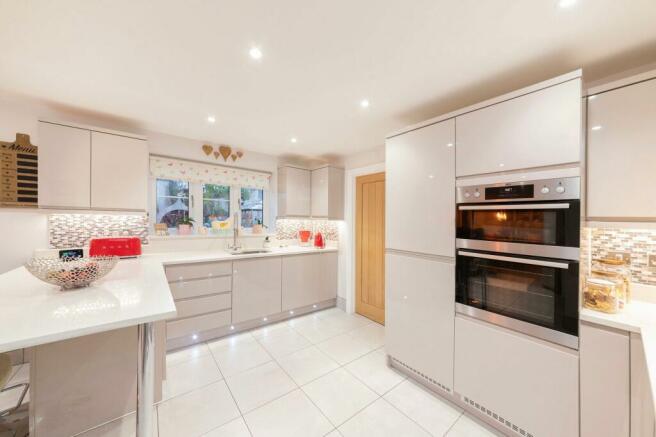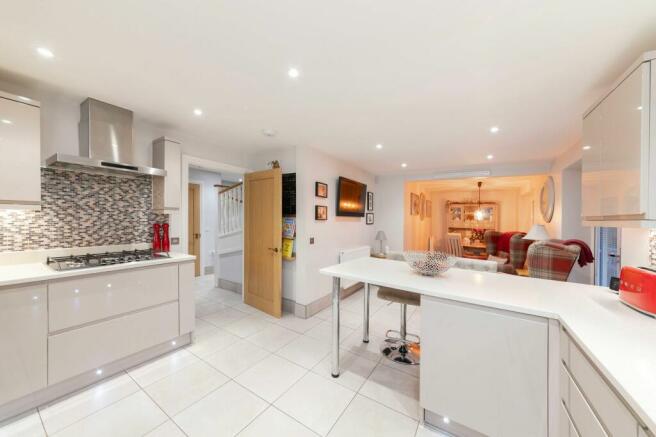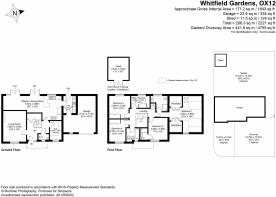Whitfield Gardens, East Hanney, OX12

- PROPERTY TYPE
Detached
- BEDROOMS
5
- BATHROOMS
2
- SIZE
Ask agent
- TENUREDescribes how you own a property. There are different types of tenure - freehold, leasehold, and commonhold.Read more about tenure in our glossary page.
Freehold
Key features
- West facing and private rear garden.
- Double integral garage.
- Tastefully upgraded throughout.
- Master and guest room both with en-suite.
- Located at the end of a cul-de-sac and overlooking the green.
Description
A beautifully presented five bedroom detached family home on the edge of this very popular development in the Village of East Hanney.
The property provides a large entrance hall, WC, study and living room. A large kitchen/diner with two sets of French doors leading to the rear garden, utility and double integral garage.
To the first floor are five very generous bedrooms, the impressive master with en-suite and two sets of double wardrobes. Guest room with en-suite and three further bedrooms which share the family bathroom.
Externally the rear and west facing garden has been beautifully landscaped with mature shrubs, tress and plants, there is also a patio area for alfresco dining and a solid oak pergola which could easily be converted for a very tasteful ground floor extension.
This home has been upgraded and improved throughout by the current owners to include;
Kitchen/Diner and Utility Room
Additional wall cupboards
Addition of top and bottom trims to cupboards
Integrated microwave
Upgraded fridge
Under cupboard and plinth lighting
“Insinkerator” waste disposal unit
Tiled skirting boards, tiled flooring
Tiled splashbacks
Adjusted layout to make dining area/family area larger
Eye level TV socket and aerial
Upgraded taps
Upgraded radiators
Downlights to kitchen and utility
Brushed chrome light switches and sockets
USB sockets
Study
Hammonds fitted desk, cupboards, display cabinets and shelving
Tiled floor
Downlights
Additional sockets and USB sockets
Cloakroom
Vanity unit
Granite tiled walls
Tiled floor
Chrome towel rail
Downlights
Hallway
Tiled floor and skirting boards
Upgraded radiator
Downlights throughout
Perfect fit venetian blind to side window
Lounge
Downlights
Upgraded radiators
Amtico flooring
Additional TV socket
Stairs
Plinth lights
New stair and landing carpet
Main bathroom
Upgraded “shower bath and curved screen”
Chrome towel rail
Downlights
Full tiling to bath area
Bedroom 4 (front)
Hammonds fitted wardrobes
Downlights
Eye level TV socket
Bedroom 3 (back)
Hammonds fitted wardrobes
Downlights
Eye level TV socket
USB sockets
Bedroom 5 (back)
Hammonds fitted wardrobes
Downlights
Additional sockets
Bedroom 2 (front)
Downlights
Eye level TV socket
USB sockets
Bedroom 2 en-suite
Chrome towel rail
Upgraded rainfall shower
Downlights
Large made to measure fitted mirror
Master Bedroom
Hammonds fitted storage furniture x 2 (under eaves)
Downlights
Remote controlled velux window blind
USB sockets
Additional sockets
Master Bedroom En-suite
Chrome towel rail
Vanity unit
Downlights
Extended tiling
Large made to measure fitted mirror
Airing Cupboard
Shaver socket
Magnaclean central heating scale reducer
Landing
Fitted loft ladder and loft boarded 75% with additional space available
Lighting
TV aerial booster and aerial
Garage
Fully plastered
Heated via radiator
Privacy glass to window
Additional sockets
Fitted work bench and shelving with chrome sink with hot and cold water supplies
Electric garage door (remote controlled and key pad outside)
Foam tiled flooring
LED strip lights x 2
Front garden
Additional block paved parking for extra 2/3 cars – so 6 in total
Fully Landscaped, re-turfed with specimen trees and bulbs
Rear Garden
Large patio areas with paved walkway for access all around the garden
Landscaped with specimen shrubs and trees
Barn style shed with wooden benches and power and lighting
Additional storage at rear of shed (external)
Garden lighting on rear of property and around perimeter
Gazebo for hot tub (hot tub can be negotiated to stay)
Power point for external lighting and sockets next to hot tub
Woodpecker Joinery Greenhouse/Summerhouse with double doors, maintenance free roof, guttering, power and lighting (8’ x 10’)
Cold frame (can be negotiated to stay)
Rattan Cocoon
Large Oak veranda with tiled roof fitted on rear of property – access via double doors in kitchen/diner, power supply for lighting
General
Upgraded internal doors (oak), handles and furniture fittings
Security alarm with panic button in Master Bedroom (fully serviced annually)
Shutters/blinds to all windows (can be negotiated to stay)
External sockets to front and rear
Outside taps to front and rear
EPC Rating: B
- COUNCIL TAXA payment made to your local authority in order to pay for local services like schools, libraries, and refuse collection. The amount you pay depends on the value of the property.Read more about council Tax in our glossary page.
- Ask agent
- PARKINGDetails of how and where vehicles can be parked, and any associated costs.Read more about parking in our glossary page.
- Yes
- GARDENA property has access to an outdoor space, which could be private or shared.
- Yes
- ACCESSIBILITYHow a property has been adapted to meet the needs of vulnerable or disabled individuals.Read more about accessibility in our glossary page.
- Ask agent
Whitfield Gardens, East Hanney, OX12
NEAREST STATIONS
Distances are straight line measurements from the centre of the postcode- Appleford Station6.4 miles
About the agent
A high energy, proactive estate agency specialising in sales and lettings from the market towns of Wantage, Abingdon, Witney and the surrounding villages.
We are recognised locally for delivering an unrivalled client experience and consistently achieving outstanding results. In October 2018 after an assessment of every estate agency in the UK, carried out by ‘The Best Estate Agent Guide’ in association with Rightmove, we have been ranked as the number one estate agency company, not only
Notes
Staying secure when looking for property
Ensure you're up to date with our latest advice on how to avoid fraud or scams when looking for property online.
Visit our security centre to find out moreDisclaimer - Property reference 7b6cbfc3-88c1-4299-96cb-1f9c04b73174. The information displayed about this property comprises a property advertisement. Rightmove.co.uk makes no warranty as to the accuracy or completeness of the advertisement or any linked or associated information, and Rightmove has no control over the content. This property advertisement does not constitute property particulars. The information is provided and maintained by Simpsons, Wantage. Please contact the selling agent or developer directly to obtain any information which may be available under the terms of The Energy Performance of Buildings (Certificates and Inspections) (England and Wales) Regulations 2007 or the Home Report if in relation to a residential property in Scotland.
*This is the average speed from the provider with the fastest broadband package available at this postcode. The average speed displayed is based on the download speeds of at least 50% of customers at peak time (8pm to 10pm). Fibre/cable services at the postcode are subject to availability and may differ between properties within a postcode. Speeds can be affected by a range of technical and environmental factors. The speed at the property may be lower than that listed above. You can check the estimated speed and confirm availability to a property prior to purchasing on the broadband provider's website. Providers may increase charges. The information is provided and maintained by Decision Technologies Limited. **This is indicative only and based on a 2-person household with multiple devices and simultaneous usage. Broadband performance is affected by multiple factors including number of occupants and devices, simultaneous usage, router range etc. For more information speak to your broadband provider.
Map data ©OpenStreetMap contributors.




