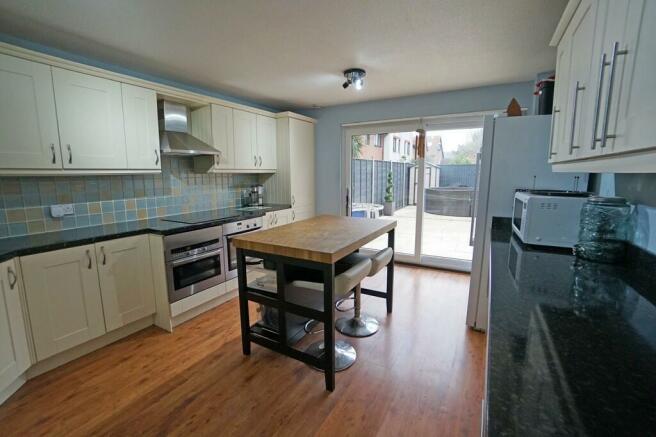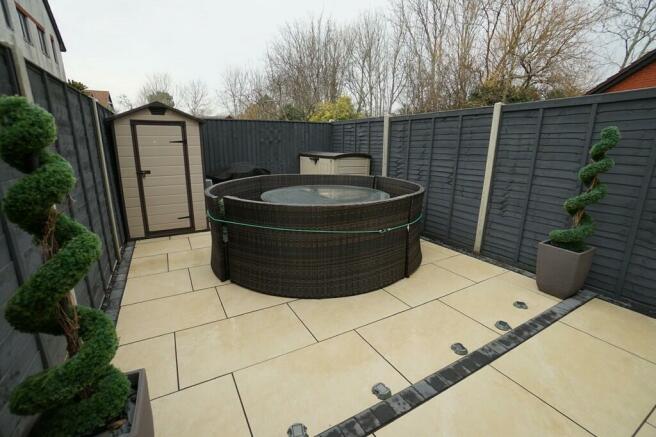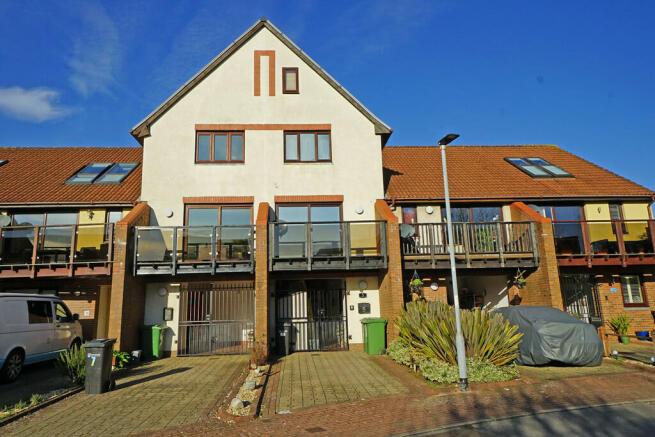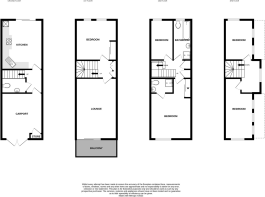
Holywell Drive, Port Solent, Portsmouth

- PROPERTY TYPE
Town House
- BEDROOMS
5
- BATHROOMS
2
- SIZE
Ask agent
- TENUREDescribes how you own a property. There are different types of tenure - freehold, leasehold, and commonhold.Read more about tenure in our glossary page.
Freehold
Key features
- Five Bedrooms
- Marina Location
- Modern Fitted Kitchen
- Modern Bathroom and En-suite
- South Facing Balcony with Marina Views
- Double Glazing Throughout
- Secure Carport
- Driveway Parking
- Ground Floor Cloaks/Utility Room
- Recently Modernised Patio Garden
Description
DRIVEWAY AND CARPORT As you approach the property you will be met with a private driveway that has mature borders on one side. There are lockable carport gates allowing for secure storage. In the carport are air conditioning units, wall mounted lights, water and power sockets. There is a separate storage cupboard that also houses the electric meters. Door to the Hallway.
HALLWAY With oak effect laminate flooring and neutral decor. Ceiling lighting and smoke detector. Doors to the cloakroom and kitchen and stairs to the first floor landing.
CLOAKROOM 7' 5" x 3' 4" (2.28m x 1.02m) With tiled floors and half tiled walls the cloakroom has been modernised in recent years. There is a low level WC, wall mounted hand wash basin, wall storage cupboard and a space with plumbing for a washing machine, under the stairs. There is under floor heating, ceiling lighting, extractor fan, and a light/shaver combination.
KITCHEN/DINING ROOM 14' 11" x 12' 0" (4.55m x 3.67m) Refurbished with a comprehensive range of wall and base units, in "Shaker Style" and of light cream with brushed steel handles and contrasting black laminate work top. There is a good itinerary of appliances as follows:
Neff Stainless Steel Oven and Microwave
New Beko Oven
Ceramic Hob
Tecnik Stainless Steel Extractor Hood
New Beko Dishwasher
Stainless Steel 1 1/2 bowl sink
Recently fitted double glazed, sliding patio doors to rear garden. Two triple spotlight fittings to ceiling and ceiling heating panels.
GARDEN 32' 8" x 13' 2" (9.96m x 4.02m) Secure, private, recently refurbished enclosed rear garden, with new feather edge fencing on 2 sides of the garden. The garden is fully laid with porcelain patio slabs with slate border. A low maintenance garden which is perfect for entertaining. Outside light and water tap.
STAIRS TO THE FIRST FLOOR LANDING Light décor to walls and ceiling and laid neutral carpet. There are useful full height storage cupboards located on the landing. There is a smoke detector, ceiling lighting and heating. Doors to Living Room, and Bedroom 2
BEDROOM 2 12' 0" x 11' 7" (3.68m x 3.54m) Bedroom 2 is a good sized double with built in 2 door sliding mirror wardrobe. Decorated in neutral colour scheme with neutral carpet, there are two recently fitted double glazed windows overlooking the rear garden. Central light fitting and ceiling heating.
LIVING ROOM 19' 0" x 12' 0" (5.81m x 3.68m) Beautifully light, spacious living room with recently fitted double glazed patio doors leading to the South facing balcony. There is air conditioning (DC Converter) which provides both warm and cold air, ceiling heating and lighting and the floor is laid to carpet. TV point.
BALCONY 11' 10" x 5' 0" (3.62m x 1.53m) Recently refurbished and extended balcony, constructed of timber with smoked glass panels. The balcony is South facing, overlooks the front of the house and has views of the marina, towards Bryher Island. There is an outside light.
STAIRS TO SECOND FLOOR Light décor and carpet, with two cupboards on the landing, one of which houses the hot water tank which was replaced in 2021 and the other serves as a airing cupboard. There is ceiling lighting and heating with a smoke detector.
BEDROOM 3 11' 7" x 6' 10" (3.55m x 2.09m) Overlooking the rear of the garden this is a good sized single bedroom with carpet, and white décor. Recently fitted new double glazed window, ceiling heating and light fitting.
FAMILY BATHROOM 11' 6" x 5' 0" (3.52m x 1.53m) Refurbished in recent years this family bathroom has a fully tiled walls and floor and a modern white suite which comprises of a bath, wall mounted WC, wall mounted hand wash basin and separate shower cubicle. There is newly fitted opaque double glazed window to the bathroom giving natural daylight and fresh air. There is underfloor heating and ceiling lighting.
MAIN BEDROOM 14' 9" x 12' 2" (4.50m x 3.71m) Looking out over the front of the property through the double glazed window is the main bedroom. It has oak laminate flooring, light décor and ceiling lighting/heating. There is air comfort provided by the fitted air conditioning (DC Inverter) which provides both cool or warm air, whatever is needed. There is a built in double wardrobe with sliding mirror doors. There is a door to the en-suite.
MAIN BEDROOM ENSUITE 6' 6" x 3' 10" (1.99m x 1.18m) Fully tiled to both walls and floor, this modern en-suite is a great addition to any home. There is a shower cubicle, low level WC, and a wall mounted hand wash basin. Underfloor heating and ceiling lighting.
STAIRS TO THIRD FLOOR LANDING The stairs take you up to the dormer landing where there are opaque windows to the side elevation surrounded by fitted book shelves with a useful storage cupboard opposite. There is carpet underfoot and light décor. Doors to bedrooms 4 and 5, that are in the roof space. Smoke Detector.
BEDROOM 4 18' 9" x 8' 7" (5.73m x 2.63*m) *Dimension into eaves space.
Bedroom 4 is a light eaves bedroom located in the eaves at the front of the property. With three Velux windows (and blinds) to the roof and one window to the front of the property. There is neutral carpet with light décor. There is useful eaves storage space and a air conditioning (DC Inverter) for both cool and warm temperature requirements. Smoke Detector and loft hatch.
BEDROOM 5 11' 5" x 8' 6" (3.48m x 2.61*m) *Dimension into eaves space.
Bedroom 5 is a light eaves bedroom located in the eaves at the rear of the property. With two Velux windows (and blinds) to the roof and one window to the rear of the property. There is a neutral carpet with light décor. There is useful eaves storage space and an electric wall mounted heater.
GENERAL Property is Freehold
Council Tax Banding - E - Portsmouth City Council
POSOL Service Charge - £1025.00 per annum
Property is 100% owned
Mains Water and Electric Heating - Underfloor and Ceiling heating panels
Cable - Fibre available
VIEWING BY APPOINTMENT THROUGH MARINA LIFE HOMES LTD All measurements quoted are approximate and are for general guidance only. The fixtures and fittings, services and appliances have not been tested and therefore no guarantee can be given that they are in working order. These particulars are believed to be correct, but their accuracy is not guaranteed and therefore they do not constitute an offer or contract.
Brochures
Brochure- COUNCIL TAXA payment made to your local authority in order to pay for local services like schools, libraries, and refuse collection. The amount you pay depends on the value of the property.Read more about council Tax in our glossary page.
- Band: E
- PARKINGDetails of how and where vehicles can be parked, and any associated costs.Read more about parking in our glossary page.
- Covered,Off street
- GARDENA property has access to an outdoor space, which could be private or shared.
- Yes
- ACCESSIBILITYHow a property has been adapted to meet the needs of vulnerable or disabled individuals.Read more about accessibility in our glossary page.
- Ask agent
Holywell Drive, Port Solent, Portsmouth
NEAREST STATIONS
Distances are straight line measurements from the centre of the postcode- Portchester Station1.2 miles
- Cosham Station1.4 miles
- Hilsea Station2.1 miles
About the agent
Marina & Hampshire Life Homes, South Coast
11 The Boardwalk, Port Solent, Portsmouth, Hampshire, PO6 4TP

Marina & Hampshire Life Homes is an Independent Estate Agency specialising in the sale and letting of Marina Waterside & Lifestyle Homes Across The South Coast.
Marina & Hampshire Life Homes was born out of a desire to provide clients with a discreet, personal, high quality, professional sales and letting service.
Notes
Staying secure when looking for property
Ensure you're up to date with our latest advice on how to avoid fraud or scams when looking for property online.
Visit our security centre to find out moreDisclaimer - Property reference 102277001057. The information displayed about this property comprises a property advertisement. Rightmove.co.uk makes no warranty as to the accuracy or completeness of the advertisement or any linked or associated information, and Rightmove has no control over the content. This property advertisement does not constitute property particulars. The information is provided and maintained by Marina & Hampshire Life Homes, South Coast. Please contact the selling agent or developer directly to obtain any information which may be available under the terms of The Energy Performance of Buildings (Certificates and Inspections) (England and Wales) Regulations 2007 or the Home Report if in relation to a residential property in Scotland.
*This is the average speed from the provider with the fastest broadband package available at this postcode. The average speed displayed is based on the download speeds of at least 50% of customers at peak time (8pm to 10pm). Fibre/cable services at the postcode are subject to availability and may differ between properties within a postcode. Speeds can be affected by a range of technical and environmental factors. The speed at the property may be lower than that listed above. You can check the estimated speed and confirm availability to a property prior to purchasing on the broadband provider's website. Providers may increase charges. The information is provided and maintained by Decision Technologies Limited. **This is indicative only and based on a 2-person household with multiple devices and simultaneous usage. Broadband performance is affected by multiple factors including number of occupants and devices, simultaneous usage, router range etc. For more information speak to your broadband provider.
Map data ©OpenStreetMap contributors.





