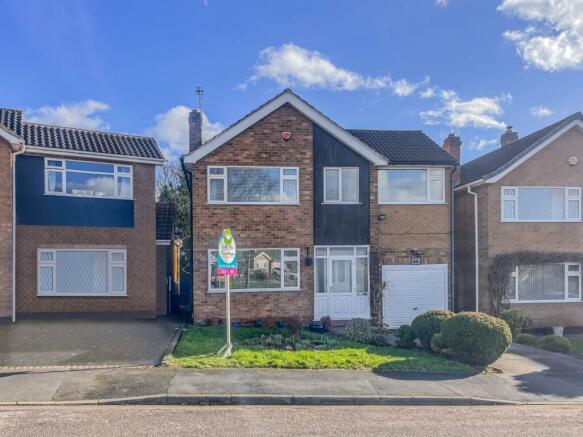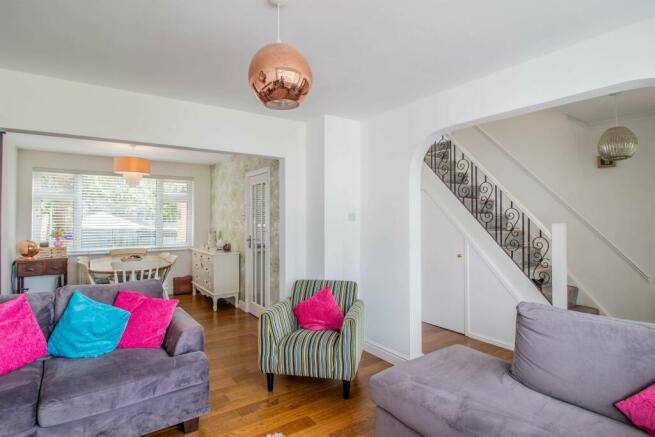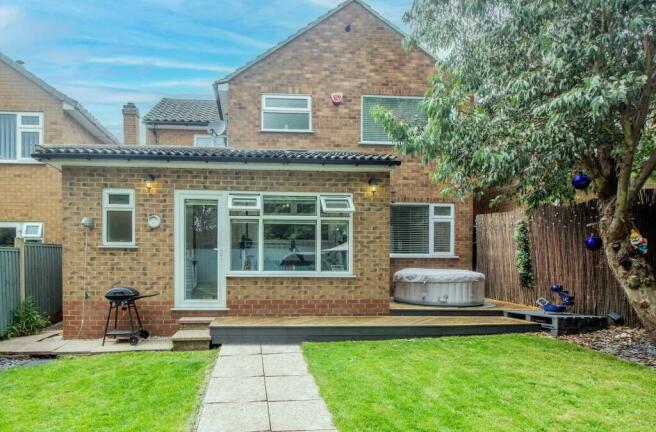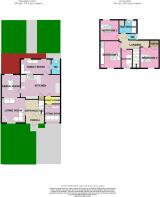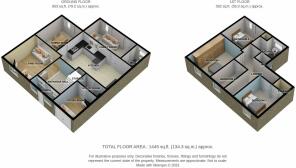Westerlands, Stapleford NG9 7JE

- PROPERTY TYPE
Detached
- BEDROOMS
4
- BATHROOMS
1
- SIZE
Ask agent
- TENUREDescribes how you own a property. There are different types of tenure - freehold, leasehold, and commonhold.Read more about tenure in our glossary page.
Freehold
Key features
- Call NOW 24/7 or book instantly online to View
- Good Size Family Gardens
- Wonderful Family Home
- Get On or Step Up The Housing Ladder
- Excellent Commuter Links
- Close to Excellent Local Transport Links
- Close to Excellent Local Amenities
- Driveway for Off Road Parking
- CATCHMENT AREA FOR GEORGE SPENCER ACADEMY
Description
***GUIDE PRICE £370,000-£385,000**** Welcome to Westerlands, Stapleford - a truly delightful four-bedroom extended detached property that offers the perfect blend of style, comfort, and spaciousness. As you step into the inviting entrance hall, you'll immediately feel at home in this charming residence.
The heart of this home is the cosy lounge space, featuring a focal point fireplace that adds warmth and character. Large windows flood the room with natural light, creating a bright and welcoming ambiance. The dining room, seamlessly connected to the living room, provides a perfect space for entertaining, with beautiful views overlooking the rear of the property.
Prepare to be impressed by the expansive kitchen, which boasts an abundance of wall and base units, offering ample storage for all your culinary needs. The kitchen also features a convenient breakfast bar and plenty of space for your appliances. Connecting seamlessly to the kitchen is the utility area and the converted garage, currently serving as a stylish TV room, complete with LED lighting to set the mood for movie nights.
For those seeking tranquility and a closer connection to nature, the garden room is an ideal space. This well-designed extension offers panoramic views of the picturesque garden, enhanced by Velux windows that bathe the room in natural light. Additionally, it includes a WC for added convenience.
Upstairs, you'll find three generously sized double bedrooms, each providing a comfortable and private sanctuary. The master bedroom features fitted wardrobes, ensuring ample storage space for your belongings. There is also a cosy single bedroom to the front, currently utilized as a dressing room, offering versatility to suit your needs. Completing the upper floor, you'll find a family bathroom and a separate WC, catering to the demands of a modern family lifestyle.
Additionally to this , the AA rated boiler can be found in the large boarded loft space. The boiler itself is two years old, serviced and comes with HIVE heating system controls.
Externally, the property offers a driveway for off-road parking, allowing for convenience and peace of mind. The front lawn space is adorned with attractive plants and shrubs, creating a welcoming first impression. The rear of the property boasts a generously sized family garden, featuring a mix of decked, lawned, and stoned areas. This outdoor oasis provides an ideal setting to relax, soak up the sun, and allows children to play freely.
Stapleford benefits from excellent transport links, making it a convenient base for both work and leisure. Stapleford offers an array of activities to suit all ages and interests. Engage in local sports clubs, community events, or join one of the many social groups that thrive in this vibrant town.Nature enthusiasts will be delighted by the town's abundance of green spaces and parks, providing a serene backdrop for leisurely walks, family picnics, and outdoor activities. Discover a wide range of amenities and conveniences, including a variety of shops, restaurants, and cafes, catering to every taste and preference. From cozy traditional pubs to trendy eateries, Stapleford has something to satisfy every culinary craving.
This home includes:
- 01 - Entrance Porch
With a UPVC panel and double glazed front entrance door with double glazed panels to either side, a wall light point and entrance door. - 02 - Entrance Hall
3.21m x 2.04m (6.5 sqm) - 10' 6" x 6' 8" (70 sqft)
Entering in on to solid wood flooring, with stairs to the first floor, a radiator, ceiling coving, access to the under stair storage cupboard and an open archway into the rest of the downstairs living spaces. - 03 - Living Room
3.82m x 2.84m (10.8 sqm) - 12' 6" x 9' 3" (116 sqft)
With solid wood flooring, TV point, UPVC double glazed window to the front aspect and a gas fire with a brick and tile surround. - 04 - Dining Room
3.48m x 2.84m (9.8 sqm) - 11' 5" x 9' 3" (106 sqft)
With solid oak flooring, a radiator and UPVC double glazed window to the rear. - 05 - Kitchen
5.14m x 3.48m (17.8 sqm) - 16' 10" x 11' 5" (192 sqft)
The kitchen provides a range of wall and base units with roll top work surfaces. Integrated appliances include 1Ω bowl sink with drainer and central mixer tap and a tiled splash back, four ring gas hob with an extractor over, fitted eye level oven and grill as well as providing space for other appliances such as an American style fridge/freezer. The kitchen also provides a duel zone breakfast bar, glass fronted crockery cupboards, UPVC double glazed window to the rear, spot lights and a Velux window. - 06 - Utility Room
2.45m x 1.25m (3 sqm) - 8' x 4' 1" (32 sqft)
With granite effect roll top work surfaces over fixed wall storage cupboards, with plumbing and space for a washing machine and a tumble dryer. - 07 - Cinema Room
2.31m x 3.11m (7.2 sqm) - 7' 7" x 10' 2" (77 sqft)
The single garage has been converted to create a TV room with carpeted flooring, spotlights and feature colour changing LED lights and a radiator. - 08 - Garden Room
3.77m x 2.33m (8.7 sqm) - 12' 4" x 7' 7" (94 sqft)
With laminate flooring, sloped tile ceiling with Velux window, UPVC double glazed window to the rear aspect, double glazed door providing access to the rear garden and access into the WC. - 09 - WC
2.11m x 1.14m (2.4 sqm) - 6' 11" x 3' 9" (26 sqft)
With tiled flooring, opaque UPVC double glazed window to the rear, a low flush WC and hand wash basin with feature tiled splashback and mixer tap, with plumbing for a shower and a chrome heated ladder towel radiator. - 10 - Landing
With carpeted flooring, split level with access to all bedrooms, bathroom and separate WC, ceiling coving, access into the loft space via a pull-down ladder (boarded and insulated) as well as spot lights and a UPVC double glazed window. - 11 - Bedroom 1
3.81m x 3.62m (13.7 sqm) - 12' 6" x 11' 10" (148 sqft)
With carpeted flooring, ceiling coving, spot lights, electric ceiling fan, mirror fronted sliding door fitted wardrobes, a radiator and a UPVC double glazed window to the front aspect. - 12 - Bedroom 2
3.5m x 2.84m (9.9 sqm) - 11' 5" x 9' 3" (106 sqft)
With carpeted flooring, ceiling coving, a radiator and UPVC double glazed window to the rear. - 13 - Bedroom 3
3.58m x 2.39m (8.5 sqm) - 11' 8" x 7' 10" (92 sqft)
With carpeted flooring, fitted double cupboard, ceiling coving, a radiator and UPVC double glazed window to the front. - 14 - Bathroom
2.5m x 1.66m (4.1 sqm) - 8' 2" x 5' 5" (44 sqft)
The bathroom is a two piece suite which compromises a bath with electric shower over and a hand wash basin with double storage cupbaords beneath. The airing cupbaord, partial tiled walls, ceiling coving, heated towel radiator, mirror fronted bathroom cabinet and opaque UPVC double glazed window to the rear. - 15 - Bedroom 4
2.15m x 2.02m (4.3 sqm) - 7' x 6' 7" (46 sqft)
With carpeted flooring, a radiator and UPVC double glazed window. - 16 - Exterior
To the front of the property you are met with a driveway providing off-road parking, as well as a pathway leading to the front access and a lawned area with mature plants and shrubs. To the rear you have a great sized family garden, with a decked area, attractive patio and lawn. - Please note, all dimensions are approximate / maximums and should not be relied upon for the purposes of floor coverings.
Additional Information:
- Energy Performance Certificate (EPC) Rating:
Band E (39-54)
- COUNCIL TAXA payment made to your local authority in order to pay for local services like schools, libraries, and refuse collection. The amount you pay depends on the value of the property.Read more about council Tax in our glossary page.
- Band: TBC
- PARKINGDetails of how and where vehicles can be parked, and any associated costs.Read more about parking in our glossary page.
- Yes
- GARDENA property has access to an outdoor space, which could be private or shared.
- Yes
- ACCESSIBILITYHow a property has been adapted to meet the needs of vulnerable or disabled individuals.Read more about accessibility in our glossary page.
- Ask agent
Westerlands, Stapleford NG9 7JE
NEAREST STATIONS
Distances are straight line measurements from the centre of the postcode- Toton Lane Tram Stop0.4 miles
- Cator Lane Tram Stop1.3 miles
- Attenborough Station1.8 miles
About the agent
Since opening in Beeston & Long Eaton EweMove have quickly become an established agent - with a combination of 5-star, round-the-clock personal service, no minimum contracts and innovative marketing we have leapfrogged several traditional agents in the area - and we are still growing fast!
EweMove are the UK’s Most Trusted Estate Agent thanks to thousands of 5 Star reviews from happy customers on independent review website Trustpilot.
Our philosophy is simple – the customer is at
Notes
Staying secure when looking for property
Ensure you're up to date with our latest advice on how to avoid fraud or scams when looking for property online.
Visit our security centre to find out moreDisclaimer - Property reference 10365204. The information displayed about this property comprises a property advertisement. Rightmove.co.uk makes no warranty as to the accuracy or completeness of the advertisement or any linked or associated information, and Rightmove has no control over the content. This property advertisement does not constitute property particulars. The information is provided and maintained by EweMove, Beeston. Please contact the selling agent or developer directly to obtain any information which may be available under the terms of The Energy Performance of Buildings (Certificates and Inspections) (England and Wales) Regulations 2007 or the Home Report if in relation to a residential property in Scotland.
*This is the average speed from the provider with the fastest broadband package available at this postcode. The average speed displayed is based on the download speeds of at least 50% of customers at peak time (8pm to 10pm). Fibre/cable services at the postcode are subject to availability and may differ between properties within a postcode. Speeds can be affected by a range of technical and environmental factors. The speed at the property may be lower than that listed above. You can check the estimated speed and confirm availability to a property prior to purchasing on the broadband provider's website. Providers may increase charges. The information is provided and maintained by Decision Technologies Limited. **This is indicative only and based on a 2-person household with multiple devices and simultaneous usage. Broadband performance is affected by multiple factors including number of occupants and devices, simultaneous usage, router range etc. For more information speak to your broadband provider.
Map data ©OpenStreetMap contributors.
