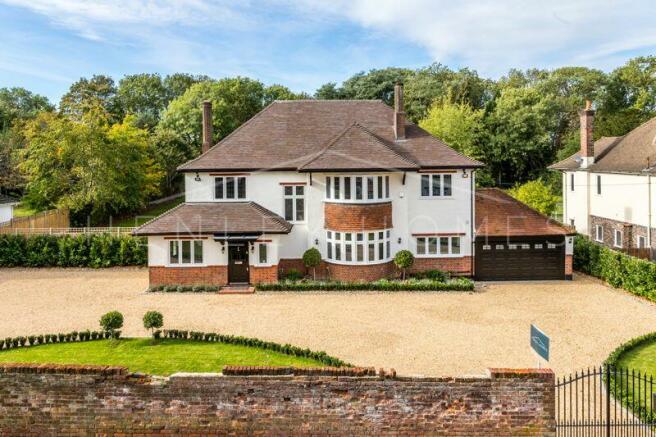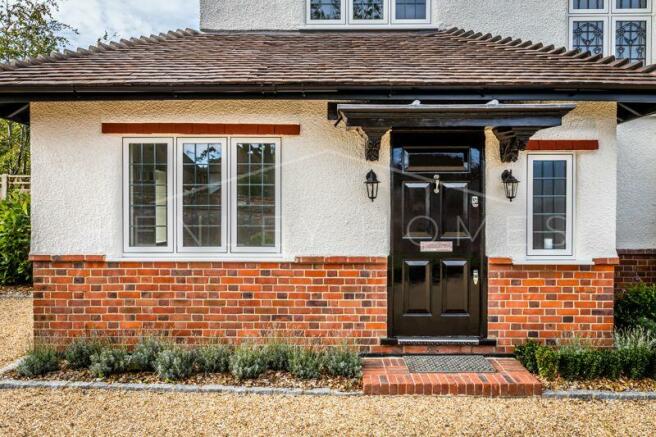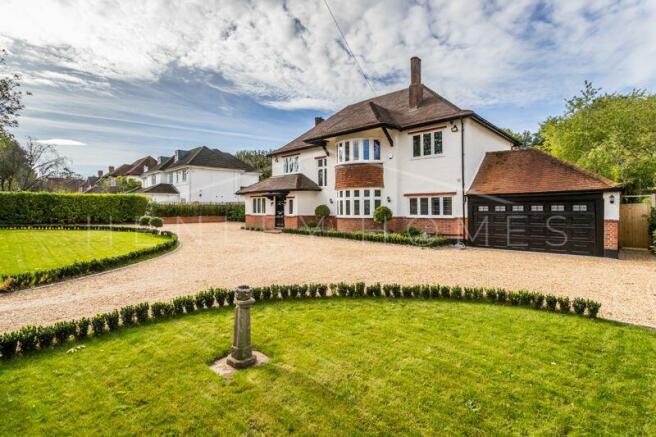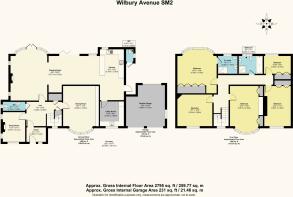Wilbury Avenue, South Cheam

Letting details
- Let available date:
- Now
- Deposit:
- Ask agentA deposit provides security for a landlord against damage, or unpaid rent by a tenant.Read more about deposit in our glossary page.
- Min. Tenancy:
- Ask agent How long the landlord offers to let the property for.Read more about tenancy length in our glossary page.
- Let type:
- Long term
- Furnish type:
- Ask agent
- Council Tax:
- Ask agent
- PROPERTY TYPE
Detached
- BEDROOMS
5
- BATHROOMS
2
- SIZE
Ask agent
Key features
- NO CHAIN
- Nearly one acre plot
- West backing garden
- Completely renovated and modernised
- 5 Bedrooms 2 Bathrooms
- 45' drawing room
- Large carriage driveway
- Behind 'Hare Wall'
- Premier South Cheam Road
- Within walking distance to two train stations
Description
Porch
8' 1'' x 4' 1'' (2.46m x 1.24m)
Hall
14' 1'' x 9' 8'' (4.29m x 2.94m)
Study Room
11' 10'' x 8' 11'' (3.60m x 2.72m)
Double aspect
Kitchen
20' 0'' x 9' 2'' (6.09m x 2.79m)
Double aspect, herringbone LVT flooring, underfloor heating, integrated dishwasher, induction hob with extractor fan, integrated electric oven, microwave oven and warming drawer, integrated larder fridge and freezer, high and low level storage, quartz worksurfaces, side door leading to side patio and garage, integrated wine cooler, double butlers sink, breakfast bar.
Utility Room
9' 10'' x 9' 6'' (2.99m x 2.89m)
Front aspect, underfloor heating, low level storage, quartz worksurface, sink, space for washing machine and tumble dryer, herringbone LVT flooring.
Drawing Room
45' 2'' x 20' 5'' (13.76m x 6.22m)
Double aspect, large bay window, bi-fold doors; both leading onto patio, remote control electric fire, herringbone LVT flooring, underfloor heating.
Dining Room
18' 7'' x 14' 2'' (5.66m x 4.31m)
Front aspect, large bay window, herringbone LVT flooring, fixed hand built bookcase and shelving.
Cloakroom
8' 11'' x 3' 7'' (2.72m x 1.09m)
Side aspect, low level WC, wash hand basin.
Bedroom 1
18' 2'' x 15' 8'' (5.53m x 4.77m)
Rear aspect, fitted wardrobes, large bay window.
En-suite
7' 8'' x 7' 1'' (2.34m x 2.16m)
Rear aspect, heated towel rail, low level WC, shower cubicle with wall mounted rainwater shower head with separate hand held attachment, wash hand basin on vanity unit with quartz top, porcelain walls and floor.
Bedroom 2
19' 3'' x 14' 5'' (5.86m x 4.39m)
Front aspect, fitted wardrobes.
Bedroom 3
16' 2'' x 11' 9'' (4.92m x 3.58m)
Front aspect, fitted wardrobes.
Bedroom 4
12' 7'' x 12' 0'' (3.83m x 3.65m)
Front aspect.
Bedroom 5
10' 10'' x 9' 5'' (3.30m x 2.87m)
Rear aspect.
Family Bathroom
9' 7'' x 7' 1'' (2.92m x 2.16m)
Rear aspect, heated towel rail, low level WC, shower cubicle with wall mounted rainwater shower head and separate attachment, wall mounted roll top bath, wash hand basin on vanity unit with quartz top, porcelain walls and floor.
Outside WC
4' 10'' x 2' 11'' (1.47m x 0.89m)
Low level WC.
Double Garage
16' 4'' x 15' 6'' (4.97m x 4.72m)
Electric up and over, can drive straight through to car port.
Overall plot size of 0.95 acre
General Information
The house is pre-wired for ceiling speakers an sonos, CCTV external recording back and front, front and rear security lighting, smart boiler.
Brochures
Property BrochureFull Details- COUNCIL TAXA payment made to your local authority in order to pay for local services like schools, libraries, and refuse collection. The amount you pay depends on the value of the property.Read more about council Tax in our glossary page.
- Band: G
- PARKINGDetails of how and where vehicles can be parked, and any associated costs.Read more about parking in our glossary page.
- Yes
- GARDENA property has access to an outdoor space, which could be private or shared.
- Yes
- ACCESSIBILITYHow a property has been adapted to meet the needs of vulnerable or disabled individuals.Read more about accessibility in our glossary page.
- Ask agent
Wilbury Avenue, South Cheam
NEAREST STATIONS
Distances are straight line measurements from the centre of the postcode- Belmont Station0.4 miles
- Cheam Station0.9 miles
- Banstead Station1.0 miles
About the agent
Henley Homes specialise in residential sales. With over 50 years of local knowledge covering the SM postcodes. We are passionate about our local area and have a dedicated experienced sales team who will be delighted to help you with all your property needs.
We are a very modern and unique Independent online estate agent with a real passion for people and property, we are very much a people's business. We deliver with a fresh approach and pride ourselves on offering a personal, uncomprom
Notes
Staying secure when looking for property
Ensure you're up to date with our latest advice on how to avoid fraud or scams when looking for property online.
Visit our security centre to find out moreDisclaimer - Property reference 12247418. The information displayed about this property comprises a property advertisement. Rightmove.co.uk makes no warranty as to the accuracy or completeness of the advertisement or any linked or associated information, and Rightmove has no control over the content. This property advertisement does not constitute property particulars. The information is provided and maintained by Henley Homes, Sutton. Please contact the selling agent or developer directly to obtain any information which may be available under the terms of The Energy Performance of Buildings (Certificates and Inspections) (England and Wales) Regulations 2007 or the Home Report if in relation to a residential property in Scotland.
*This is the average speed from the provider with the fastest broadband package available at this postcode. The average speed displayed is based on the download speeds of at least 50% of customers at peak time (8pm to 10pm). Fibre/cable services at the postcode are subject to availability and may differ between properties within a postcode. Speeds can be affected by a range of technical and environmental factors. The speed at the property may be lower than that listed above. You can check the estimated speed and confirm availability to a property prior to purchasing on the broadband provider's website. Providers may increase charges. The information is provided and maintained by Decision Technologies Limited. **This is indicative only and based on a 2-person household with multiple devices and simultaneous usage. Broadband performance is affected by multiple factors including number of occupants and devices, simultaneous usage, router range etc. For more information speak to your broadband provider.
Map data ©OpenStreetMap contributors.




