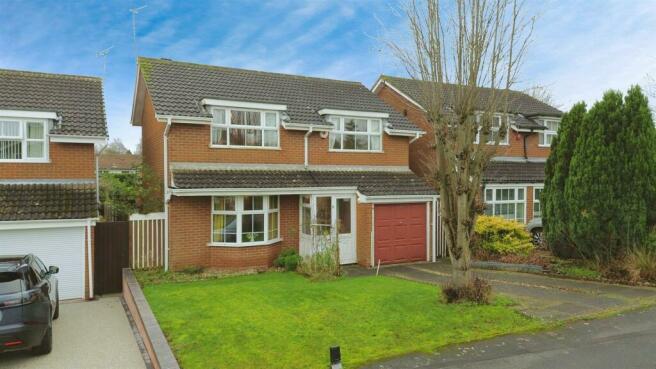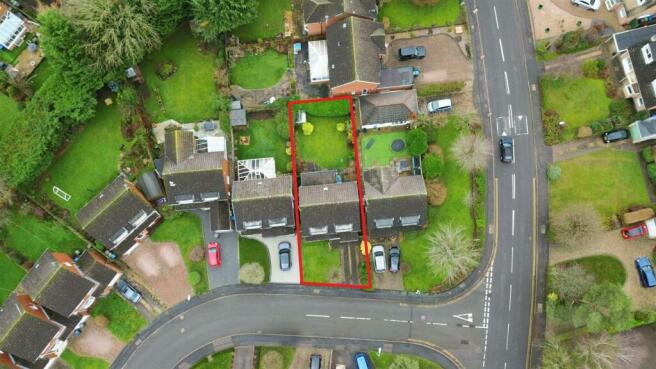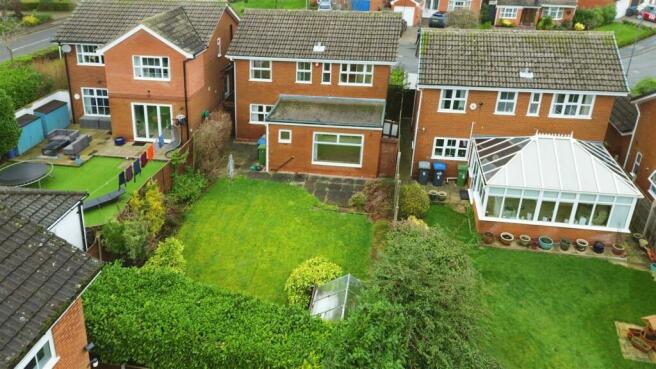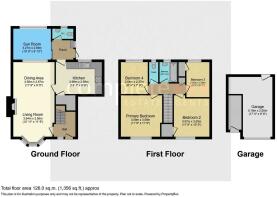Edyvean Close, Bilton, Rugby

- PROPERTY TYPE
Detached
- BEDROOMS
4
- BATHROOMS
1
- SIZE
Ask agent
- TENUREDescribes how you own a property. There are different types of tenure - freehold, leasehold, and commonhold.Read more about tenure in our glossary page.
Freehold
Key features
- No chain!
- Excellent renovation opportunity
- Four bedrooms
- W/C
- Garage
- Detached
- Spacious bedrooms with natural light
- Nearby schools and local amenities
- Convenient location for public transport
- Strong local community
Description
Front Garden & Driveway - Laid to lawn with borders. Driveway parking leading into the garage. Side access gate into rear garden.
Garage - 5.08m x 2.34m (16'7" x 7'8") - Metal up and over door. Power & light connected. Additional corner storage alcove. Door to the side.
Porch - Double glazed door with double glazed panels to the sides. Wooden part glazed door leading into hallway.
Hallway - 1.51m x 2.18m (4'11" x 7'1") - Stairs leading to First Floor. Radiator. Door to Living Room.
Living Room/Dining Area - 3.59m x 6.81m (11'9" x 22'4") - Double glazed bay window to the front aspect. Single glazed wooden window with secondary glazing between Living Room and Sunroom. Door leading to Kitchen. Two radiators. Feature brick chimney breast with illuminated alcove & gas fire.
Kitchen - 3.98m x 2.58m (13'0" x 8'5" ) - Double glazed window to the rear aspect. Door into Rear Lobby. Under-stairs walk-in pantry with shelving & light. Range of base & eye level units with work surface over & some tiling to splashbacks. Space for cooker. Space & plumbing for washing machine. Space for additional under counter appliance. Stainless steel sink. Wall mounted 'Baxi' boiler.
W/C - 1.73m x 0.91m (5'8" x 2'11" ) - Metal window to the rear aspect. Wall mounted small sink. Low flush WC. Half height tiling. Shaver point.
Sunroom - 3.27m x 2.69m (10'8" x 8'9" ) - Metal double glazed window to the rear aspect. Radiator. Internal wooden window through to Living Room.
Bedroom One - 3.59m x 3.59m (11'9" x 11'9" ) - Double glazed window to the front aspect. Radiator.
Bedroom Two - 3.05m x 3.57m (10'0" x 11'8") - Double glazed window to the front aspect. Radiator. Good size walk-in wardrobe with light.
Bedroom Three - 2.37m x 2.54m (7'9" x 8'3") - Double glazed window to the rear aspect. Radiator.
Bedroom Four - 2m x 2.95m (6'6" x 9'8" ) - Double glazed window to the rear aspect. Radiator. Built-in shelved cupboard.
Bathroom - 1.47m x 1.66m & 0.82m x 1.66m (4'9" x 5'5" & 2'8" - Double glazed window to the rear aspect. Panelled bath with electric shower over. Pedestal sink. Radiator. Majority tiling. Separate toilet next to the bathroom which has the potential to be knocked through into one big bathroom.
Rear Garden - South facing. The patio leads to a lawned area which has borders to two sides and is enclosed by a mixture of timber fencing and hedging. Corner fenced greenhouse area.
About Rugby - Rugby is a market town in Warwickshire, England, on the River Avon. The town has a population of 70,628 (2011 census[1]) making it the second largest town in the county. The enclosing Borough of Rugby has a population of 100,500 (2011 census). Rugby is 13 miles (21 km) east of Coventry, on the eastern edge of Warwickshire, near the borders with Northamptonshire and Leicestershire. The town is credited with being the birthplace of rugby football.
Rugby Borough Council - Rugby Borough Council,
Town Hall,
Evreux Way,
Rugby
CV21 2RR
Brochures
Edyvean Close, Bilton, RugbyBrochure- COUNCIL TAXA payment made to your local authority in order to pay for local services like schools, libraries, and refuse collection. The amount you pay depends on the value of the property.Read more about council Tax in our glossary page.
- Band: E
- PARKINGDetails of how and where vehicles can be parked, and any associated costs.Read more about parking in our glossary page.
- Yes
- GARDENA property has access to an outdoor space, which could be private or shared.
- Yes
- ACCESSIBILITYHow a property has been adapted to meet the needs of vulnerable or disabled individuals.Read more about accessibility in our glossary page.
- Ask agent
Edyvean Close, Bilton, Rugby
NEAREST STATIONS
Distances are straight line measurements from the centre of the postcode- Rugby Station2.2 miles
About the agent
Moving is a busy and exciting time but Complete Lettings are here to make things run as smoothly as possible whilst giving you all of the assistance you could possibly need.
The company was formed in 2005 and has always used the latest computer and internet technology to expose our properties to the widest possible audience and in wanting to offer the best for our clients, we have rebranded and reinvested . Our core values however remain the same.
We feel that the companies bigge
Industry affiliations



Notes
Staying secure when looking for property
Ensure you're up to date with our latest advice on how to avoid fraud or scams when looking for property online.
Visit our security centre to find out moreDisclaimer - Property reference 32806847. The information displayed about this property comprises a property advertisement. Rightmove.co.uk makes no warranty as to the accuracy or completeness of the advertisement or any linked or associated information, and Rightmove has no control over the content. This property advertisement does not constitute property particulars. The information is provided and maintained by Complete Estate Agents, Rugby. Please contact the selling agent or developer directly to obtain any information which may be available under the terms of The Energy Performance of Buildings (Certificates and Inspections) (England and Wales) Regulations 2007 or the Home Report if in relation to a residential property in Scotland.
*This is the average speed from the provider with the fastest broadband package available at this postcode. The average speed displayed is based on the download speeds of at least 50% of customers at peak time (8pm to 10pm). Fibre/cable services at the postcode are subject to availability and may differ between properties within a postcode. Speeds can be affected by a range of technical and environmental factors. The speed at the property may be lower than that listed above. You can check the estimated speed and confirm availability to a property prior to purchasing on the broadband provider's website. Providers may increase charges. The information is provided and maintained by Decision Technologies Limited. **This is indicative only and based on a 2-person household with multiple devices and simultaneous usage. Broadband performance is affected by multiple factors including number of occupants and devices, simultaneous usage, router range etc. For more information speak to your broadband provider.
Map data ©OpenStreetMap contributors.




