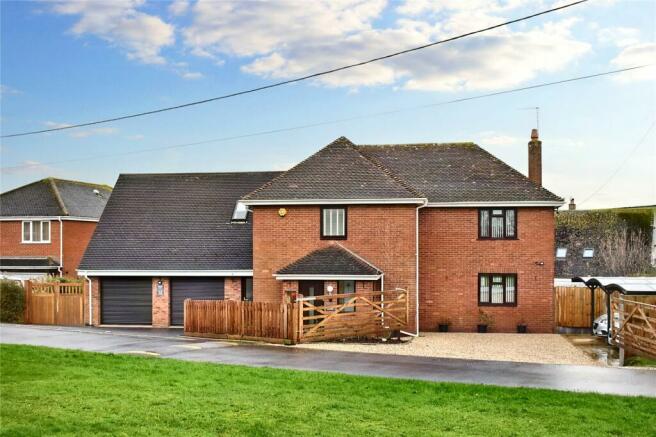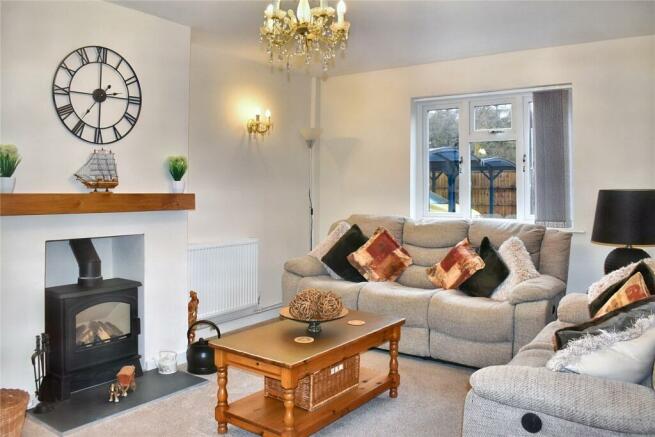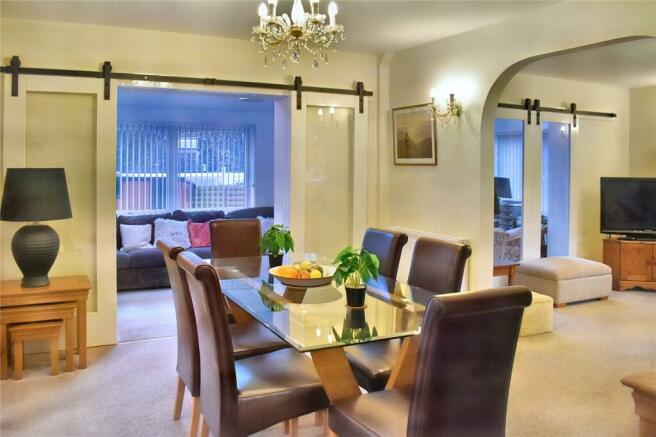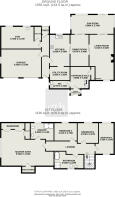
Cherry Tree Way, Watchet, Somerset, TA23

- PROPERTY TYPE
Detached
- BEDROOMS
4
- BATHROOMS
3
- SIZE
Ask agent
- TENUREDescribes how you own a property. There are different types of tenure - freehold, leasehold, and commonhold.Read more about tenure in our glossary page.
Freehold
Key features
- Detached
- Large enclosed garden
- 4 Double bedrooms
- Ample parking
Description
Morello House is a well-proportioned, detached property sitting just on the outskirts of Watchet. This substantial property has been modernised to a high standard of presentation and offers ample accommodation with a master suite and three further double bedrooms. The large rear garden benefits from a sunny south facing position and a paved terrace area that wraps around the rear of the property.
The accommodation briefly comprises:
Porch/Main entrance - Composite door to main entrance, windows to front and side elevations and entrance matting to floor.
Entrance Hall - Glass panel door to entrance hall, large under stair cupboard with light, radiator, fitted carpet and opening in to dining room.
WC- Window to front elevation, pedestal toilet, hand wash basin with vanity unit, radiator and vinyl flooring.
Dining Room - Sliding barn doors to kitchen and garden room, opening to living room, radiator and fitted carpet.
Living Room - Sliding barn doors into garden room, window to front elevation, Hereford 7 gas log burning stove with slate hearth and timber shelf above, radiators and fitted carpet.
Garden Room - Sliding doors to rear elevation, windows to rear and both side elevations overlooking rear garden. Velux windows to roof, wall mounted flat panel radiator and fitted carpet.
Kitchen - Window to rear elevation overlooking garden, fitted oak shaker style kitchen with Quartz counter top and inset black stainless steel sink with Monobloc mixer hose tap. Integrated dishwasher, space for large range cooker with extractor fan above, overhead ceiling fan, radiator and multipanel click flooring.
Utility Room - Window to side elevation, space for washing machine and tumble dryer, space for large fridge freezer, tall integrated storage cupboard and small cupboard with Quartz counter top.
Rear hallway - UPVC double glazed door to front elevation, entrance matting, radiator, vinyl floor covering, doors to gym, double garage and rear door to garden.
Gym - Windows to rear elevation, cupboard housing Worcester boiler, space for boots and shoes, single hand wash basin with vanity unit, radiator and multi panel flooring.
Double garage - With dual electric roller doors, window to side elevation, lighting and power.
Stairs to first floor - Window to side elevation overlooking front garden and driveway and fitted carpet.
Master Suite - Window to side elevation with countryside views, Velux windows to roof, fitted wardrobes and integrated storage cupboards, eaves storage, radiators and fitted carpet.
En suite - Velux to roof, large shower unit with aqua panel wall, modern white hand wash basin with vanity unit and led mirror above. Pedestal toilet, large heated towel rail and vinyl floor covering.
First floor landing - Access to boarded loft area with pull down ladder and light, radiator, fitted carpet and Integrated cupboard housing Heatra Sadia Eco system water cylinder.
Family bathroom - Window to front elevation, white three piece bathroom suite comprising large Pod bath with shower attachment, hand wash basin with vanity unit and mirror above and pedestal toilet. Large shower unit with aqua panel walls and vinyl flooring.
Bedroom 2 - Dual aspect room with countryside views, fitted wardrobes, radiators and fitted carpet.
Bedroom 3 - Window to rear elevation with countryside views, radiator and fitted carpet.
Bedroom 4 - Window to rear elevation with countryside views, radiator and fitted carpet.
The property is situated in Doniford, between Watchet and Williton. Watchet is an historic harbour/marina town with shops and amenities serving most everyday needs and has an active community supporting many clubs etc. There is a station serving the West Somerset Steam Railway.
The other local centre of Williton is just over a mile away and there is a regular bus service connecting the coastal resort of Minehead some 8 miles to the west with the County Town of Taunton, which has a mainline railway station and the M5 motorway, about 17 miles to the south.
To the front of the property is a large double driveway with double timber gates on entrance and ample parking for approximately 10-12 vehicles including a carport and double garage. The main driveway has a stone chippings surface and gives way to a large flower bed and access to the main entrance. The second driveway adjacent to the garage has a tarmac surface and gives way to gated access to the rear garden. There are security bollards in place which are removable and are an added security benefit.
To the rear of the property is a large and very well kept garden laid mainly to lawn with a paved sun terrace running the full length of the property, suitable for seating and dining.
There is an access path behind the garden to allow for maintenance. There are some mature trees and shrubs along with some well-maintained borders and areas suitable for growing fruits and vegetables. There is a large greenhouse and a workshop with light and power. Adjacent to the workshop is a Ketter Composite shed used for storage and garden equipment.
Brochures
Particulars- COUNCIL TAXA payment made to your local authority in order to pay for local services like schools, libraries, and refuse collection. The amount you pay depends on the value of the property.Read more about council Tax in our glossary page.
- Band: F
- PARKINGDetails of how and where vehicles can be parked, and any associated costs.Read more about parking in our glossary page.
- Yes
- GARDENA property has access to an outdoor space, which could be private or shared.
- Yes
- ACCESSIBILITYHow a property has been adapted to meet the needs of vulnerable or disabled individuals.Read more about accessibility in our glossary page.
- Ask agent
Cherry Tree Way, Watchet, Somerset, TA23
NEAREST STATIONS
Distances are straight line measurements from the centre of the postcode- Taunton Station14.2 miles
About the agent
Welcome to GTH!
We are one of the largest and longest established firms of chartered surveyors, auctioneers, property specialists and letting agents in the South West, with over 170 years' experience.
Our comprehensive regional network of offices is supported by the Mayfair Office in London, which represents us in the capital. Our extensive expertise covers every aspect of property including:
- Residential sales
Notes
Staying secure when looking for property
Ensure you're up to date with our latest advice on how to avoid fraud or scams when looking for property online.
Visit our security centre to find out moreDisclaimer - Property reference WIL220100. The information displayed about this property comprises a property advertisement. Rightmove.co.uk makes no warranty as to the accuracy or completeness of the advertisement or any linked or associated information, and Rightmove has no control over the content. This property advertisement does not constitute property particulars. The information is provided and maintained by Greenslade Taylor Hunt, Williton. Please contact the selling agent or developer directly to obtain any information which may be available under the terms of The Energy Performance of Buildings (Certificates and Inspections) (England and Wales) Regulations 2007 or the Home Report if in relation to a residential property in Scotland.
*This is the average speed from the provider with the fastest broadband package available at this postcode. The average speed displayed is based on the download speeds of at least 50% of customers at peak time (8pm to 10pm). Fibre/cable services at the postcode are subject to availability and may differ between properties within a postcode. Speeds can be affected by a range of technical and environmental factors. The speed at the property may be lower than that listed above. You can check the estimated speed and confirm availability to a property prior to purchasing on the broadband provider's website. Providers may increase charges. The information is provided and maintained by Decision Technologies Limited. **This is indicative only and based on a 2-person household with multiple devices and simultaneous usage. Broadband performance is affected by multiple factors including number of occupants and devices, simultaneous usage, router range etc. For more information speak to your broadband provider.
Map data ©OpenStreetMap contributors.





